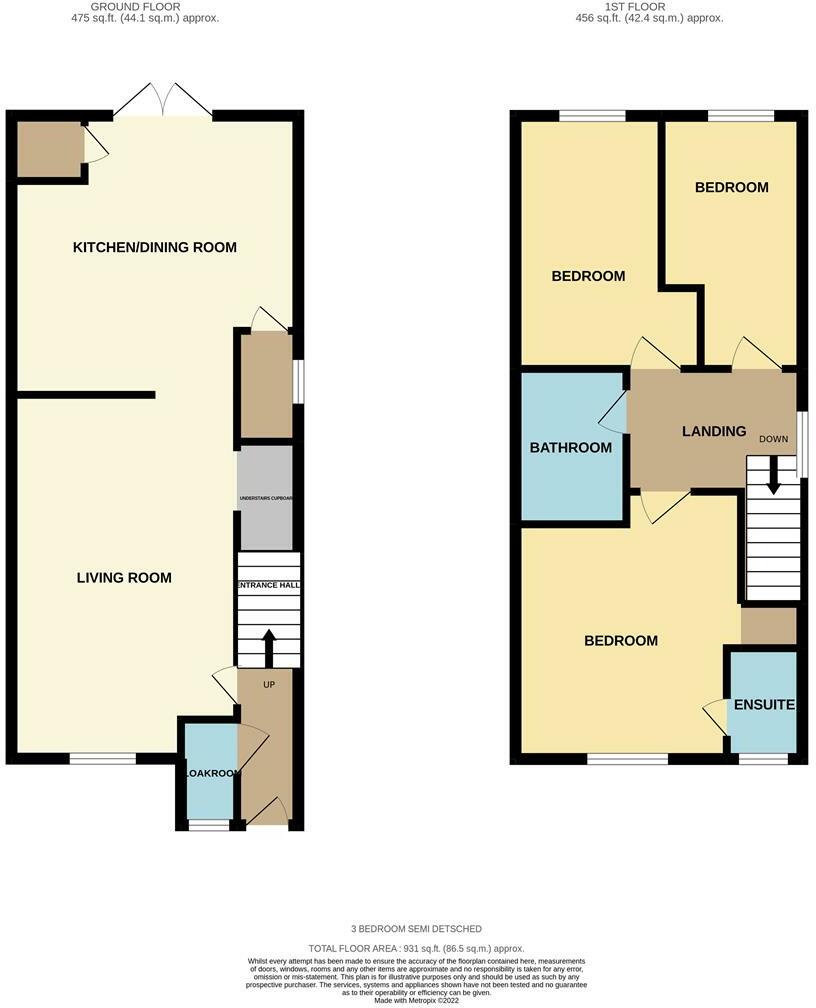Semi-detached house for sale in Troston, Bury St. Edmunds, Suffolk IP31
Just added* Calls to this number will be recorded for quality, compliance and training purposes.
Property features
- Rural yet accessible location
- Thoughtfully designed collection of high quality new builds
- En suite to Master Bedroom
- Ev charging points and off-road parking
- Proportionate, predominately south facing rear gardens
Property description
A high-quality quartet of three bedroom semi-detached houses, each with front and rear gardens, allocated parking and ev charging points. All plots are available to both view and purchase immediately, having been fully completed, and are offered with the benefit of no onward chain. Notable features applicable to all four plots are integrated appliances, heating via an Air Source Heat Pump and carpets and lawns included as part of the sale.
A high-quality quartet of three bedroom semi-detached houses, each with front and rear gardens, allocated parking and ev charging points.
This collection of new homes is located centrally within the rural yet accessible Suffolk village of Troston, just a stone's throw from the much-revered Bull Public House, and conveniently placed for both Bury St Edmunds as well as the A14, offering access to destinations further afield.
All plots are available to both view and purchase immediately, having been fully completed, and are offered with the benefit of no onward chain.
Notable features applicable to all four plots are integrated appliances, heating via an Air Source Heat Pump and carpets and lawns included as part of the sale.
Plot 1 A spacious three bedroom left hand semi-detached house with accommodation arranged over two floors and in brief comprising:
Entrance hall, cloakroom, substantial sitting room which in turn is open-plan to the kitchen/dining room with French doors overlooking the rear garden, first floor landing, three bedrooms, one of which has an en-suite and family bathroom.
Plot 2 A spacious three bedroom right hand semi-detached house with accommodation arranged over two floors and in brief comprising:
Entrance hall, cloakroom, substantial sitting room which in turn is open-plan to the kitchen/dining room with French doors overlooking the rear garden, first floor landing, three bedrooms, one of which has an en-suite and family bathroom.
Plot 3 A spacious three bedroom left hand semi-detached house with accommodation arranged over two floors and in brief comprising:
Entrance hall, cloakroom, substantial sitting room which in turn is open-plan to the kitchen/dining room with French doors overlooking the rear garden, first floor landing, three bedrooms, one of which has an en-suite and family bathroom.
Plot 4 A spacious three bedroom right hand semi-detached house with accommodation arranged over two floors and in brief comprising:
Entrance hall, cloakroom, substantial sitting room which in turn is open-plan to the kitchen/dining room with French doors overlooking the rear garden, first floor landing, three bedrooms, one of which has an en-suite and family bathroom.
Outside This thoughtfully designed development, offered in excellent condition, happens to be also conveniently placed in an idyllic location with predominantly south-facing rear elevations and bordering a playground. A private and shared entrance driveway alongside the properties leads to a parking area within which is allocated parking each plot and incorporating ev charging points for each respective plot.
Another added benefit is a rear gate for each property offering pedestrian access to the rear gardens.
Local Authority
West Suffolk Council All properties - Council Tax Band - C
Services Main water, drainage and electricity. Heating via Air Source Heat Pump.
Disclaimer Town & Village Properties (and its subsidiaries and their joint Agents where applicable) for themselves and for the vendors
or lessors of this property for whom they act, give notice that (I) these particulars are a general outline only for the
guidance of prospective purchasers or tenants, and do not constitute the whole or any part of an offer or contract (II)
Town & Village Properties cannot guarantee the accuracy of any description, dimensions, references to conditions,
necessary permissions for use and occupancy and other details contained herein and prospective purchasers or tenants
must not rely on them as statements of fact or representations and must satisfy themselves as to their accuracy, (III) No
employee of Town & Village Properties (and its subsidiaries and their joint Agents where applicable) has any authority to
make or give any representation or warranty or enter into any contract whatever in relation to the property, (IV) Town
& Village Properties (and its subsidiaries and their joint Agents where applicable) will not be liable in negligence or
otherwise, for any loss arising from the use of these particulars and Town & Village Properties (and its subsidiaries and
their joint Agents where applicable) have not tested any apparatus, equipment, fixtures and fittings or services and so
cannot verify that they are in working order or fit for the purpose. A buyer is advised to obtain verification from their
Solicitor, (V) Photographs will only show certain parts of the property and assumptions should not be made in respect of
those parts of the property that have not been photographed. (Items or contents shown in the photographs are not
included as part of the sale unless specified otherwise. It should not be assumed the property will remain as shown in
the photograph. Photographs are taken using a wide-angle lens.
Property info
For more information about this property, please contact
Town & Village Properties, CO10 on +44 1787 336890 * (local rate)
Disclaimer
Property descriptions and related information displayed on this page, with the exclusion of Running Costs data, are marketing materials provided by Town & Village Properties, and do not constitute property particulars. Please contact Town & Village Properties for full details and further information. The Running Costs data displayed on this page are provided by PrimeLocation to give an indication of potential running costs based on various data sources. PrimeLocation does not warrant or accept any responsibility for the accuracy or completeness of the property descriptions, related information or Running Costs data provided here.





























.png)
