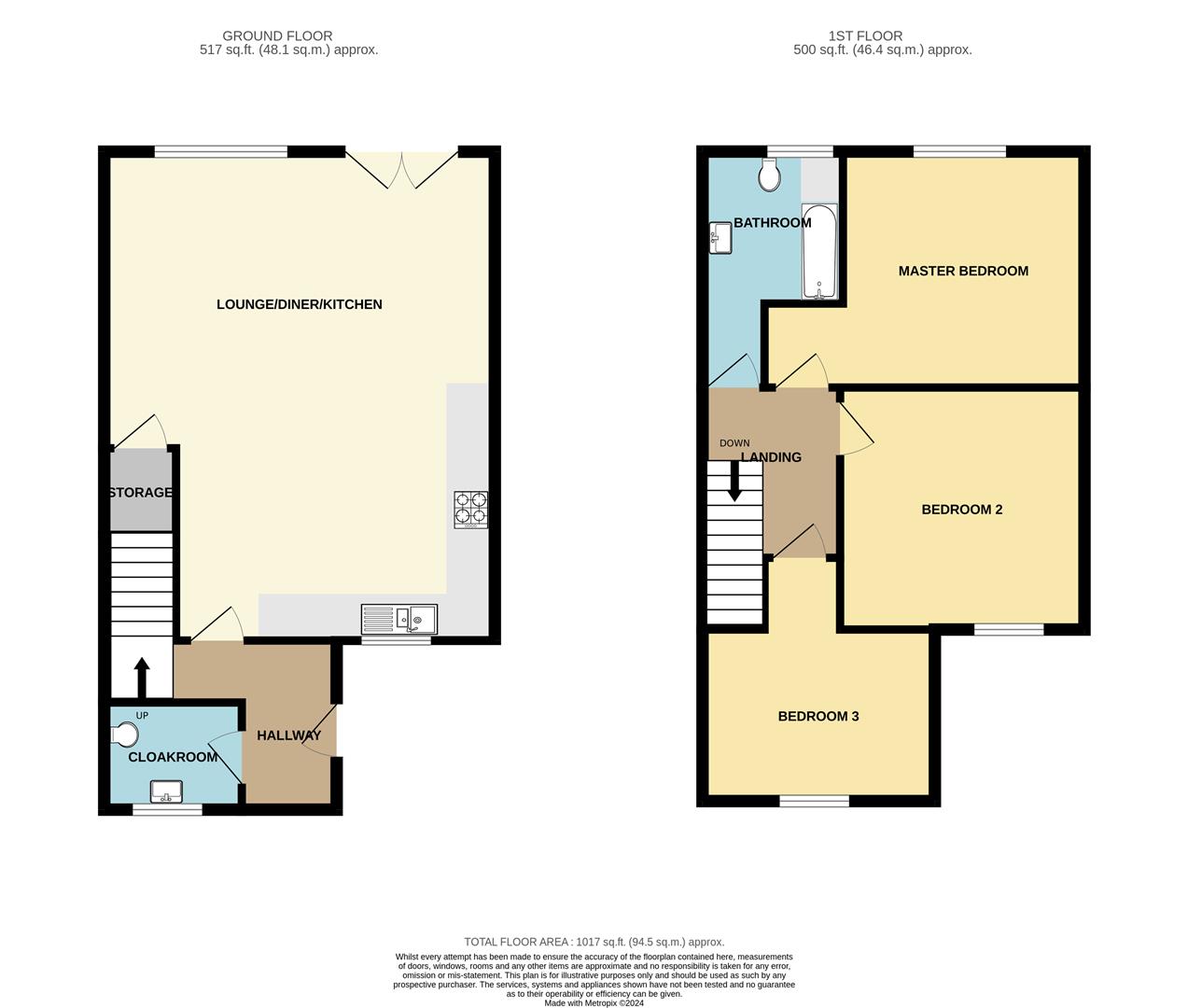Property for sale in Bosigran Place, St. Austell PL25
* Calls to this number will be recorded for quality, compliance and training purposes.
Property features
- A beautifully presented, three double bedroom family home
- Small Cul-de-sac location
- Large open plan living room/kitchen/diner
- Enclosed gardens
- Walking distance of shops, schools, main line train station and much more
- Constructed in 2019
- Early viewing strongly recommended
- Energy efficient - EPC B
- Mains gas central heating
- Parking for two cars
Property description
An extremely well presented and larger than expected, three double bedroom family home within a quiet cul-de-sac of 8 homes.
The Property
Early viewing is strongly recommended for this modern family home with three double bedrooms. The property is presented to a high standard and offers accommodation that comprises a welcoming entrance hall with a large WC, as well as a beautifully bright and spacious living room/kitchen/diner, creating the perfect family space, all on the ground floor. On the first floor, you will find the three double bedrooms and family bathroom.
Outside the property, there are enclosed gardens with a home/garden office. At the front, there is parking for one car.
Bosigran Place is a small cul-de-sac of just seven properties constructed in 2019. This home has been maintained in excellent condition, as good as new. It is located off Slades Road, within walking distance of shops, schools, fitness facilities, and a mainline train station. A little further on, you have a choice of beaches at Charlestown and Carlyon Bay, which are considered by many to be a pleasant and level walk. Both offer restaurants and public houses, as well as stunning coastal walks that will take you around to Par and Fowey or Duporth, Pentewan, and Mevagissey.
Heating for the property is provided by mains gas central heating with underfloor heating on the ground floor.
Entrance Hall (3.35m x 0.91m plus 1.55m x 1.35m (11'0 x 3'0 plus)
W.C. (2.01m x 1.55m (6'7 x 5'1))
Open Plan Livingkitchen/Diner (7.06m x 5.61m (23'2 x 18'5))
Landing
Master Bedroom (3.45m x 3.40m (11'4 x 11'2))
Bedroom Two (3.51m x 3.45m (11'6 x 11'4))
Bedroom Three (3.30m x 2.49m (10'10 x 8'2))
Bathroom (2.18m x 2.03m (7'2 x 6'8))
Gardens
The gardens are enclosed, laid to lawn with a patio seating area and garden office.
Parking
There is parking at the front of the property for two cars.
Directions
Sat Nav: PL25 4GH
What3words: ///stitching.steps.ramp
For further information please contact Camel Coastal & Country.
Property Information
Age of Construction: 2019
Construction Type: Timber and Block (Assumed)
Heating: Mains Gas
Electrical Supply: Mains
Water Supply: Mains
Drainage: Mains
Council Tax: B
EPC: B
Tenure: Freehold
Agents Notes
Viewings: Strictly by appointment only with Camel Homes, Perranporth.
Money laundering regulations
Intending purchasers will be asked to produce identification documentation at offer stage and we would ask for your co-operation in order that there will be no delay in agreeing the sale.
Property misdescriptions
These details are for guidance only and complete accuracy cannot be guaranteed. They do not constitute a contract or part of a contract. All measurements are approximate. No guarantee can be given with regard to planning permissions or fitness for purpose. No guarantee can be given that the property is free from any latent or inherent defect. No apparatus, equipment, fixture or fitting has been tested. Items shown in photographs and plans are not necessarily included. If there is any point which is of particular importance to you, verification should be obtained. Interested parties are advised to check availability and make an appointment to view before travelling to see a property.
Data protection act 2018
Please note that all personal information provided by customers wishing to receive information and/or services from the estate agent will be processed by the estate agent, for the purpose of providing services associated with the business of an estate agent and for the additional purposes set out in the privacy policy, copies available on request, but specifically excluding mailings or promotions by a third party. If you do not wish your personal information to be used for any of these purposes, please notify your estate agent.
Property info
For more information about this property, please contact
Camel Homes, TR6 on +44 1872 395015 * (local rate)
Disclaimer
Property descriptions and related information displayed on this page, with the exclusion of Running Costs data, are marketing materials provided by Camel Homes, and do not constitute property particulars. Please contact Camel Homes for full details and further information. The Running Costs data displayed on this page are provided by PrimeLocation to give an indication of potential running costs based on various data sources. PrimeLocation does not warrant or accept any responsibility for the accuracy or completeness of the property descriptions, related information or Running Costs data provided here.























.png)

