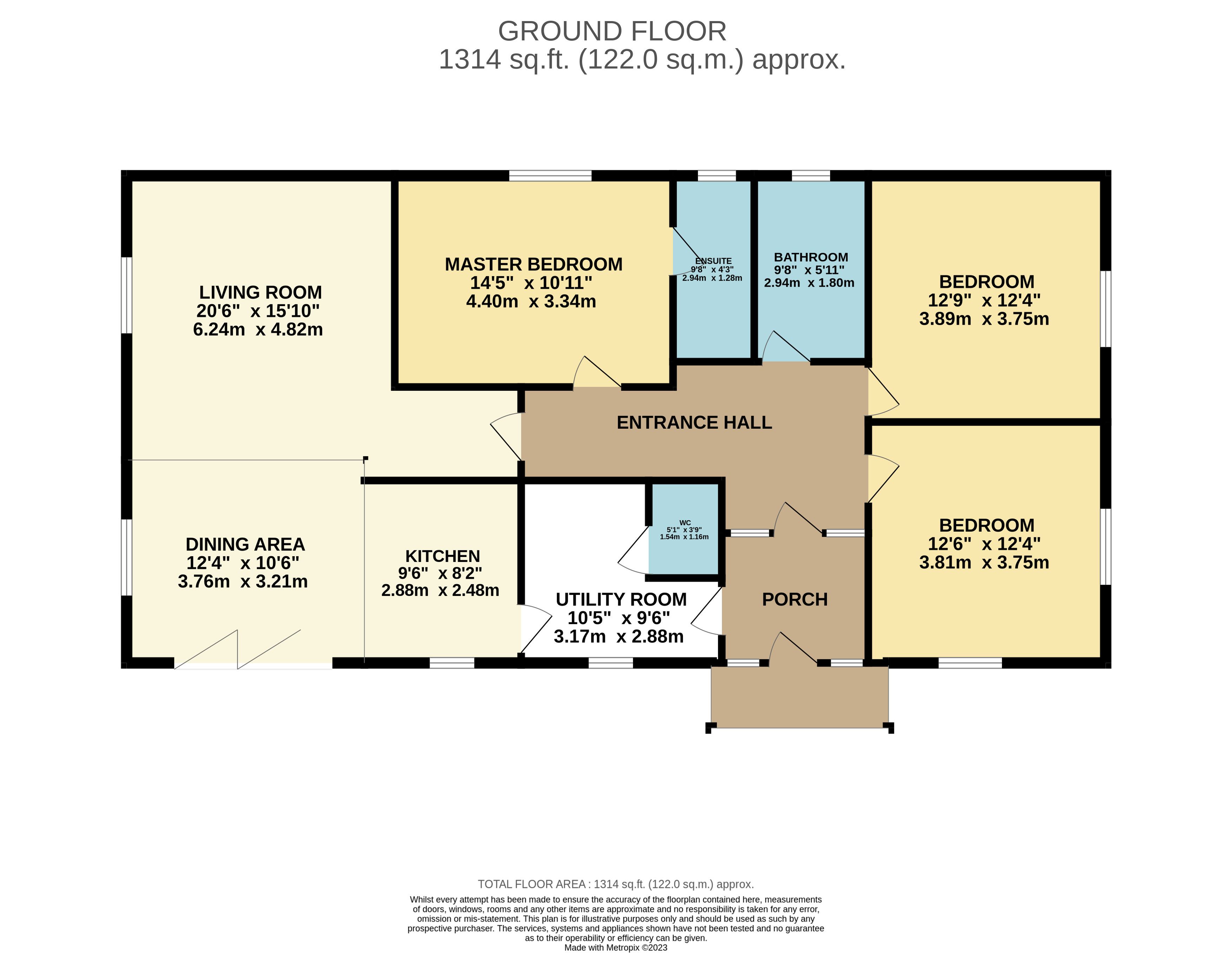Detached bungalow for sale in Eversleigh Rise, Darley Bridge, Matlock DE4
* Calls to this number will be recorded for quality, compliance and training purposes.
Property features
- New build detached bungalow
- Generously proportioned accommodation
- Three double bedrooms, two bathrooms
- Well equipped kitchen and open living areas
- Opportunity to discuss finishes
- Energy efficient with ample insulation and underfloor heating
- Rare opportunity, viewing highly recommended
Property description
For further information or a meeting with the agent or builder to discuss the finish, all enquiries to the Matlock office of Fidler Taylor.
Accommodation summary
Covered porch opening to the entrance hallway
Living room – 6.24m x 4.82m (20’ 6” x 15’ 10”)
Dining area – 3.76m x 3.21m (12’ 4” x 10’ 6”) with bi-fold doors
Kitchen – 2.88m x 2.48m (9’ 6” x 8’ 2”)
Utility room – 3.17m x 2.88m (10’ 5” x 9’ 6”) with WC off
Master bedroom 1 – 4.40m x 3.34m (14’ 5” x 10’ 11”)
Ensuite shower room – 2.94m x 1.28m (9’ 8” x 4’ 3”)
Bathroom – 2.94m x 1.80m (9’ 8” x 5’ 11”)
Bedroom 2 – 3.89m x 3.75m (12’ 9” x 12’ 4”)
Bedroom 3 – 3.81m x 3.75m (12’ 6” x 12’ 4”)
Outside
Generous and principally level gardens, plus parking.
Ample parking and turning.
Tenure – Freehold.
Services – All mains services are available to the property, which enjoys the benefit of gas fired central heating and uPVC double glazing. No specific test has been made on the services or their distribution.
EPC rating – not applicable, property not yet built
council tax – not assessed yet by Derbyshire Dales District Council
fixtures & fittings – Only the fixtures and fittings mentioned in these sales particulars are included in the sale. Certain other items may be taken at valuation if required. No specific test has been made on any appliance either included or available by negotiation.
Directions – From Matlock Crown Square, take the A6 north to Darley Dale. After passing St Elphins Park, turn left into Old Road, continue passed Red House Stables and at the following Four Lane Ends turn left towards Darley Bridge. Cross the bridge and as the road straightens into Eversleigh Rise, just passed the Three Stags public house, New Bungalow can be found on the right hand side around 50m beyond the turn into Oldfield Lane.
Viewing – Strictly by prior arrangement with the Matlock office .
Ref: FTM10469
For more information about this property, please contact
Fidler Taylor, DE4 on +44 1629 347043 * (local rate)
Disclaimer
Property descriptions and related information displayed on this page, with the exclusion of Running Costs data, are marketing materials provided by Fidler Taylor, and do not constitute property particulars. Please contact Fidler Taylor for full details and further information. The Running Costs data displayed on this page are provided by PrimeLocation to give an indication of potential running costs based on various data sources. PrimeLocation does not warrant or accept any responsibility for the accuracy or completeness of the property descriptions, related information or Running Costs data provided here.














.png)
