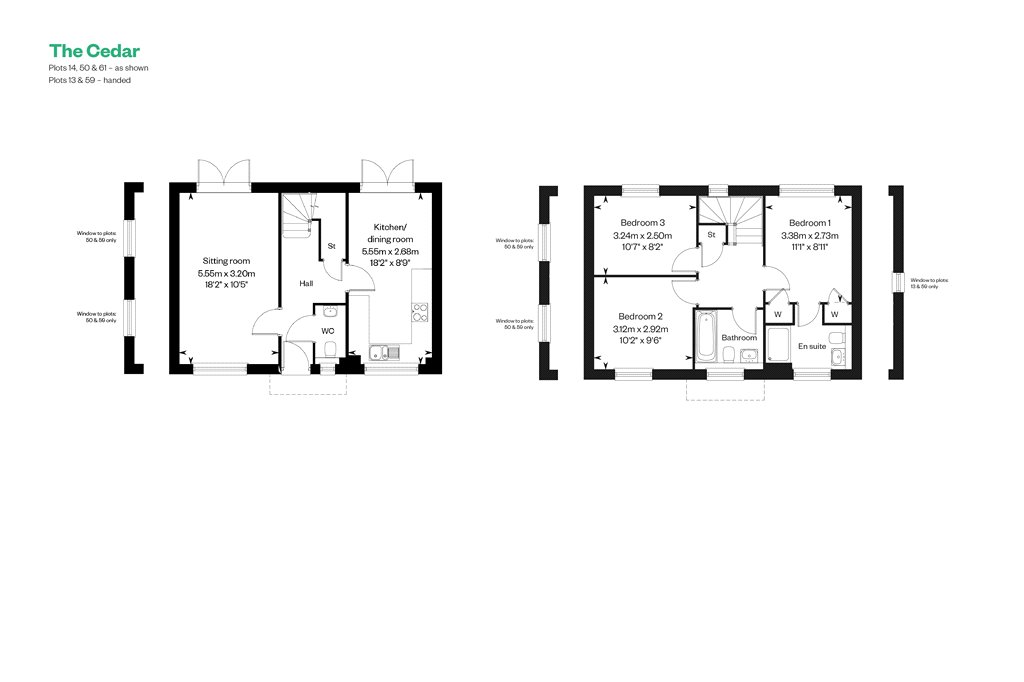Detached house for sale in Buckler's Park, Crowthorne, Berkshire RG45
Images may include optional upgrades at additional cost
* Calls to this number will be recorded for quality, compliance and training purposes.
Property features
- Home of the month
- Detached
- Integrated Bosch kitchen appliances
- En suite to bedroom 1
- Allocated parking
Property description
Home of the month - Available with £15,000 Stamp Duty paid*
Discover The Cedar - Plot 59.
Creative and contemporary design means The Cedar will adapt to even the most demanding of modern family lifestyles. The spacious sitting room and expansive kitchen/dining room lie either side of the hallway, with both living spaces running the entire depth of the house. Both also open out to the garden through individual sets of French doors.
On the first floor, bedroom one feels more like a luxury hotel suite than a conventional bedroom, also running the depth of the home and with fitted wardrobes and an en suite. Bedrooms two and three, meanwhile, are served by a family bathroom. Allocated parking is also included, providing added convenience.
*Please note that internal images are of the show home, external image is a CGI and all are for indicative purposes only.
Kitchen/Dining Room (5.54m x 2.67m)
Bright open plan kitchen/dining room with Amtico flooring, laminate work surfaces with matching up stand, glass splash-back to the hob and under cupboard lighting. Bosch integrated appliances to include built-in single oven, 4 burner induction hob, chimney hood, dishwasher, fridge/freezer and washer/dryer.
Sitting Room (5.54m x 3.18m)
Spacious sitting room with French doors leading out to the private rear garden.
Bedroom 1 (3.38m x 2.72m)
Rear aspect double bedroom with fitted wardrobe.
En Suite
White Roca sanitaryware with wall hung vanity unit to the basin, vado mixer taps, vado shower, glass shower door, Porcelanosa tiling to walls and Amtico flooring.
Bedroom 2 (3.1m x 2.9m)
Front aspect bedroom.
Bedroom 3 (3.23m x 2.5m)
Rear aspect bedroom.
Bathroom
White Roca sanitaryware with wall hung vanity unit to the basin, vado mixer taps, vado shower, glass shower door, Porcelanosa tiling to walls and Amtico flooring.
For more information about this property, please contact
Romans - New Homes, RG40 on +44 1344 527540 * (local rate)
Disclaimer
Property descriptions and related information displayed on this page, with the exclusion of Running Costs data, are marketing materials provided by Romans - New Homes, and do not constitute property particulars. Please contact Romans - New Homes for full details and further information. The Running Costs data displayed on this page are provided by PrimeLocation to give an indication of potential running costs based on various data sources. PrimeLocation does not warrant or accept any responsibility for the accuracy or completeness of the property descriptions, related information or Running Costs data provided here.
























.png)