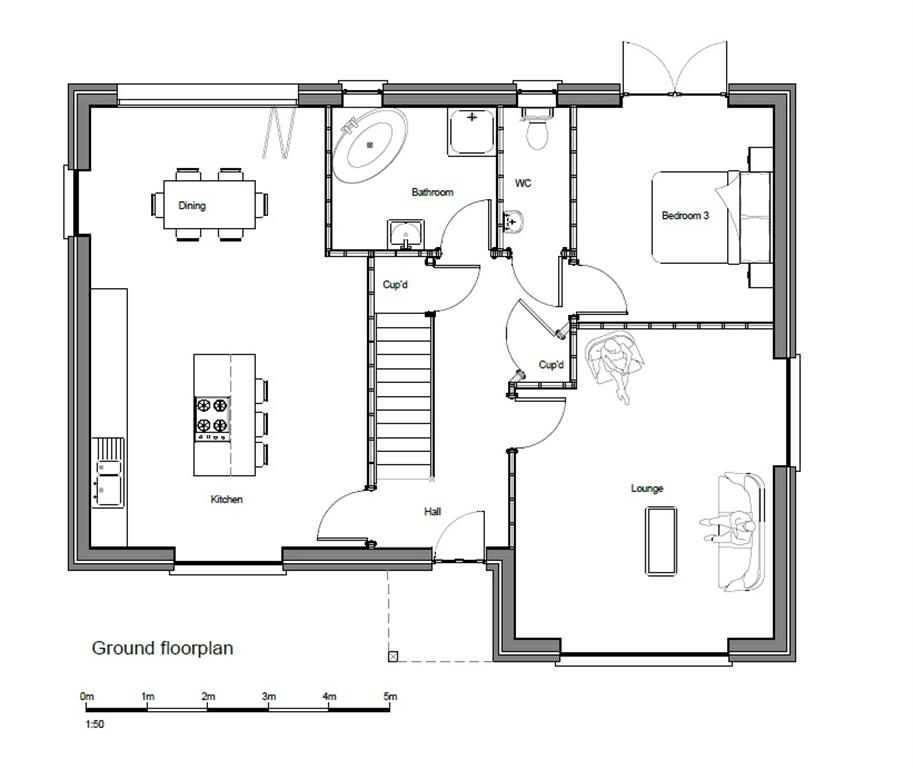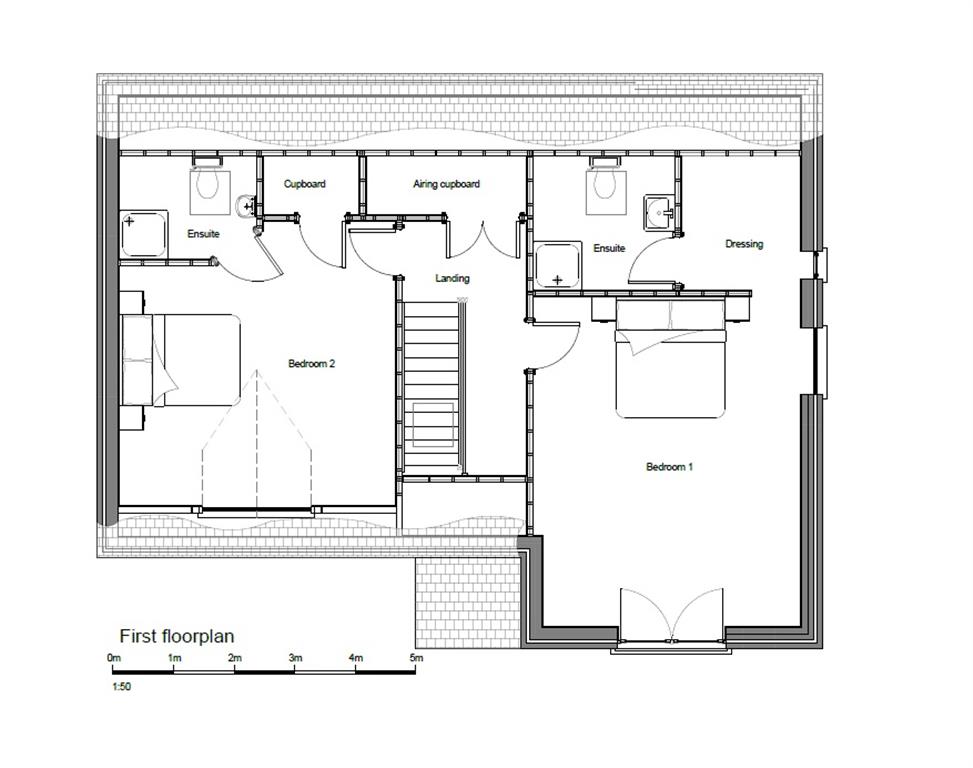Detached house for sale in Periton Road, Minehead TA24
Just added* Calls to this number will be recorded for quality, compliance and training purposes.
Property features
- Elegant & Spacious New Build Chalet Style Detached Home
- Highly Specified & Finished To An Exacting Standard
- Wealth Of Energy Saving Measures Including Solar pv, Battery Storage & Air Source Heat Pump
- Lovely Non-Estate Setting On Southern Outskirts Of Minehead
- Ample Parking - Double Garage - Wrap Around Gardens - 10 Year Warranty
Property description
Summary
A stunning contemporary home that masterfully blends modern elegance with bespoke details. This detached property offers a spacious three bedroom chalet bungalow, featuring carefully curated living space, wrap-around gardens and a detached double garage.
Description
Welcome to Combeside, a stunning contemporary home that masterfully blends modern elegance with bespoke details. This detached property offers a spacious three bedroom chalet bungalow, featuring carefully curated living space, wrap-around gardens and a detached double garage, all nestled in the charming rural town of Minehead.
Property Details
Exterior
Combeside captivates with its fine scraped white render, accented by warm dark timber cladding under a natural slate roof. High quality A rated aluminum windows and doors, finished in sleek black, boast triple glazing for ultimate comfort and energy efficiency. The luxurious aluminum designer front door, complemented by a tall stainless steel handle, sits beautifully under a lit timber clad porch, making a striking first impression.
Across the block paved driveway you will find a substantial double garage equipped with two electric roller doors which enhance accessibility and ensures effortless functionality for everyday living.
Floor Area
165m2 / 1776sq ft (Excluding Garage)
Ground Floor
Hallway with Storage * Living Room - 5.1m x 4.2m * Kitchen Diner - 7.3m x 4.6m * Bathroom - 2.7m x 2.4m * WC - 1.1m x 2.4m * Bedroom/Study - 3.2 x 3.6m
First Floor
Landing with Storage * Master Bedroom - 4.4m x 5.4m * Ensuite - 2.3m x 2.2m * Dressing Room - 2m x 2.2m * Bedroom 2 - 4.6m x 4.7m * Ensuite- 2.3m x 1.7m
Interior
A combination of espresso oak and grey porcelain tile floors guide you through this beautiful property. The hallway, illuminated by an electric Velux window, features glazed doors leading to the living room and kitchen, creating a light and welcoming entrance. White internal doors throughout are crafted with solid cores for durability and enhanced soundproofing, paired seamlessly with contrasting black handles and fixtures. Functionality is also a key feature, with two built-in storage
cupboards seamlessly integrated into the design.
The versatile third bedroom on the ground floor, with French doors leading to the garden, can also serve as a formal dining room, study, or hobby room, offering flexible living options. The porcelain tiled bathroom boasts a luxurious corner freestanding bath, a separate shower cubicle, a stylish vanity, a lit mirror with demister pad and striking black fittings. This elegant space is complemented by a separate WC for enhanced privacy.
Relax and unwind in the double-aspect living room that offers sea views to the east. This generous space is designed for comfort and versatility, featuring large windows that flood the room with natural light.
The heart of the home is a substantial triple-aspect kitchen/diner where luxury meets functionality. Aluminum bifold doors lead out to the rear garden which features a patio adorned with matching porcelain tiles, mirroring the kitchen’s design for a seamless indoor-outdoor living experience. Elegant brick walls and steps lead up to a decked sun terrace, perfect for relaxing and entertaining.
Kitchen
This sophisticated kitchen is a masterpiece of modern design, featuring dark wood effect cabinets paired with bespoke black wall cabinets adorned with reeded glass and internal lighting. Quartz marble worktops extend throughout the kitchen, delivering a timeless elegance and effortless maintenance. At the centre stands a stunning large waterfall island with seating, providing a striking focal point and an interactive space where family and guests can gather, chat, and enjoy the culinary experience.
Practicality is at the core of this kitchen’s design. A tall double cupboard with integrated electric sockets and a worktop is the perfect hidden nook for your kettle, toaster, and other small appliances, keeping your countertops clutter-free
The kitchen is equipped with an undermounted sink, integrated bins and branded integrated appliances, ensuring top-tier performance and reliability. The venting hob seamlessly blends into the island, providing efficient ventilation and maintaining the kitchen’s sleek look.
First Floor
A statement staircase with striking black metal spindles and a feature light fitting leads you to the plush carpeted first floor. Indulge in the ultimate retreat with the luxurious master suite with Juliet balcony, where you can enjoy views of the surroundings. Passing through the dressing room you enter your ensuite sanctuary. Adorned with porcelain tiles, the ensuite features modern amenities such as wall hung toilets, a stylish vanity, a lit mirror with demister pad for added convenience, and a stylish shower area. Enhancing the ambiance are a designer towel rail and sleek black fittings, adding a touch of contemporary elegance to your daily routine.
The second double bedroom also boasts built-in storage and an ensuite with the same high quality features as the master. A large airing/storage cupboard on the landing completes this luxurious home.
Property Features
This modern home is of traditional cavity wall construction with 100mm insulation and features sound and acoustic insulation throughout all the floors and internal walls. The exterior is finished in advanced through coloured render from Parex, which protects against the elements and
requires no painting. The private driveway is accessed through and entrance flanked with local stone walls and laurel hedging. Windows and patio doors are A rated aluminium fitted with triple glazing, offering a high specification and excellent thermal efficiency. They boast a sleek black exterior and a crisp white interior, featuring market-leading slim sightlines for a contemporary, sophisticated look.The signature aluminum composite entrance door with multipoint locking system offers superior strength and security. Complying with the requirements of the industry standard PAS24, this door provides outstanding protection. Combeside is equipped with a modern alarm system, ensuring enhanced security and peace of mind. Every room on the ground floor, except for the WC, is equipped with WiFi app-controlled thermostats, along with an additional thermostat upstairs, providing convenient and precise temperature control throughout the home. The property features a high speed fibre optic internet connection directly into the house, ensuring fast and
reliable internet access.
Energy Matters
Heating is provided by an A+++ erp air source heat pump, featuring underfloor heating on the ground floor and radiators on the first floor for optimal comfort. A 4kW in roof solar pv system is installed on the south-facing garage roof, paired with 5.2kW’s of battery storage from GivEnergy. This setup stores energy for use during peak demand times or at night, enhancing energy independence, and promoting sustainable and efficient energy use. Additionally, a GivEnergy car charging point is conveniently installed in the garage.
Peace Of Mind
Combeside benefits from a Build-Zone New Home Warranty. This warranty lasts for 10 years and is covered by an A rated insurer. As a home buyer you can be secure in the knowledge that it has undergone a thorough technical audit process to ensure it is constructed to the standard required by Build-Zone.
1. Money laundering regulations: Intending purchasers will be asked to produce identification documentation at a later stage and we would ask for your co-operation in order that there will be no delay in agreeing the sale.
2. General: While we endeavour to make our sales particulars fair, accurate and reliable, they are only a general guide to the property and, accordingly, if there is any point which is of particular importance to you, please contact the office and we will be pleased to check the position for you, especially if you are contemplating travelling some distance to view the property.
3. The measurements indicated are supplied for guidance only and as such must be considered incorrect.
4. Services: Please note we have not tested the services or any of the equipment or appliances in this property, accordingly we strongly advise prospective buyers to commission their own survey or service reports before finalising their offer to purchase.
5. These particulars are issued in good faith but do not constitute representations of fact or form part of any offer or contract. The matters referred to in these particulars should be independently verified by prospective buyers or tenants. Neither sequence (UK) limited nor any of its employees or agents has any authority to make or give any representation or warranty whatever in relation to this property.
Property info
For more information about this property, please contact
Fox & Sons - Minehead, TA24 on +44 1643 829001 * (local rate)
Disclaimer
Property descriptions and related information displayed on this page, with the exclusion of Running Costs data, are marketing materials provided by Fox & Sons - Minehead, and do not constitute property particulars. Please contact Fox & Sons - Minehead for full details and further information. The Running Costs data displayed on this page are provided by PrimeLocation to give an indication of potential running costs based on various data sources. PrimeLocation does not warrant or accept any responsibility for the accuracy or completeness of the property descriptions, related information or Running Costs data provided here.



















.png)
