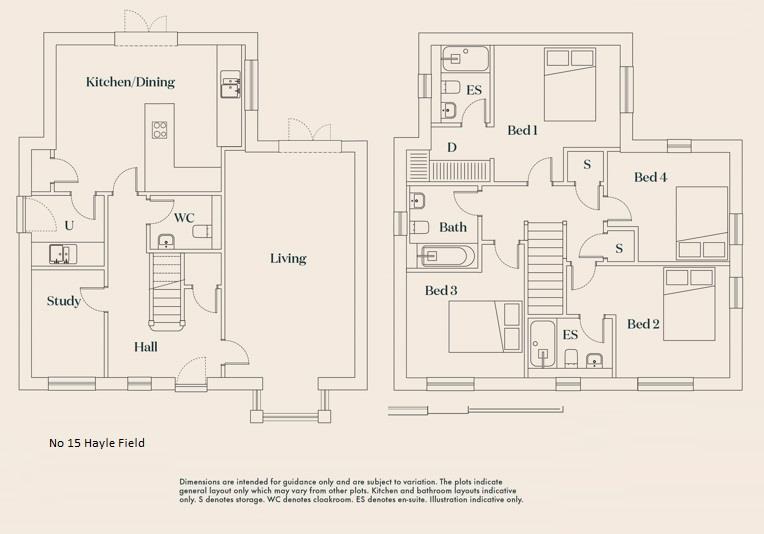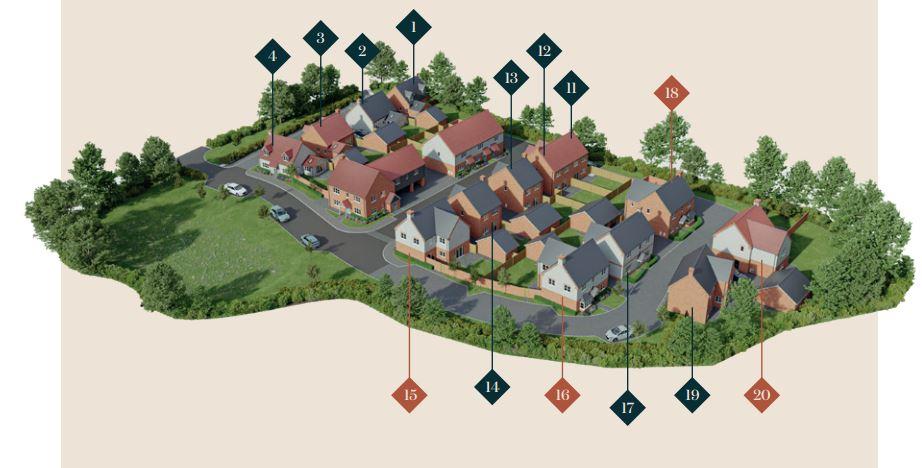Detached house for sale in Plot 15, Hayle Field, High Street, Thurleigh MK44
* Calls to this number will be recorded for quality, compliance and training purposes.
Property features
- Private Development of Just 20 Houses
- High Spec Finish
- 4 Double Bedroom Detached Family Home
- Generous Kitchen/Diner & Separate Utility Room
- 21ft Living Room
- Study
- Master Bedroom With Dressing Area
- Two Ensuites & Family Bathroom
- Garage and Two Parking Spaces
- Built By Gade Homes
Property description
A generously proportioned 4 bedroom executive family home situated in this sought after village location and offered with an extensive, high quality specification.
This well planned family home offers a welcoming entrance hall with storage and a guest cloakroom, there is a 21ft dual aspect living room, a useful study/home office and a feature luxuriously appointed kitchen/diner with french doors leading to the rear garden and a useful utility room. On the first floor there is a master bedroom suite with dressing area and en-suite shower room, guest suite with en-suite shower room, 2 further good size bedrooms and a generous family bathroom.
Externally there are front and rear gardens and a driveway with parking for 2 cars leading to a single garage with power and light,
Off plan meetings are available with the sellers sole agents Taylor Made New Homes in Great Denham and completions are expected end 2024/early 2025.
Entrance Hall (5.15 x 3.18 (16'10" x 10'5"))
Cloakroom (1.52 x 2.02 (4'11" x 6'7"))
Kitchen/Diner (4.18 x 5.31 (13'8" x 17'5"))
Utility Room (2.09 x 1.97 (6'10" x 6'5"))
Living Room (6.44 x 3.57 (21'1" x 11'8"))
Study (3.03 x 2.9 (9'11" x 9'6"))
1st Floor Landing
Master Bedroom (3.89 x 3.53 (12'9" x 11'6"))
Dressing Area (1.51 x 1.66 (4'11" x 5'5"))
Ensuite (2.26 x 1.66 (7'4" x 5'5"))
Bedroom 2 (3.16 x 4.68 (10'4" x 15'4"))
Ensuite (2.39 x 1.66 (7'10" x 5'5"))
Bedroom 3 (3.29 x 3.92 (10'9" x 12'10"))
Bedroom 4 (3.48 x 3.16 (11'5" x 10'4"))
Family Bathroom (2.36 x 1.66 (7'8" x 5'5"))
Outside
Enclosed Rear Garden
Garage & Three Parking Spaces
Thurleigh
Thurleigh is located in the North Bedfordshire countryside with many ideal walks and is home to around 250 dwellings that make up a vibrant and friendly community. Village life is centred around the sociable village hall and cricket club with sports and social facilities. Nearby, the larger village of Sharnbrook offers schooling, a variety of pubs, restaurants, theatre, surgery and range of independent shops is just a short drive or cycle ride away with free buses to Sharnbrook School plus a mobile library and post office. Bedford town is approx 8 miles away with further shopping and the main Bedford Train Station. There is easy access to the A6 and the A421 providing access to the M1 and A1 motorways. Thurleigh has many bridle paths and is close to the equestrian facilities of the College Equestrian Centre at Keysoe.
Property info
No 15 Floorplan.Jpg View original

Site Plan Labelled.Jpg View original

For more information about this property, please contact
Taylor Made, MK40 on +44 1234 671958 * (local rate)
Disclaimer
Property descriptions and related information displayed on this page, with the exclusion of Running Costs data, are marketing materials provided by Taylor Made, and do not constitute property particulars. Please contact Taylor Made for full details and further information. The Running Costs data displayed on this page are provided by PrimeLocation to give an indication of potential running costs based on various data sources. PrimeLocation does not warrant or accept any responsibility for the accuracy or completeness of the property descriptions, related information or Running Costs data provided here.


















.png)
