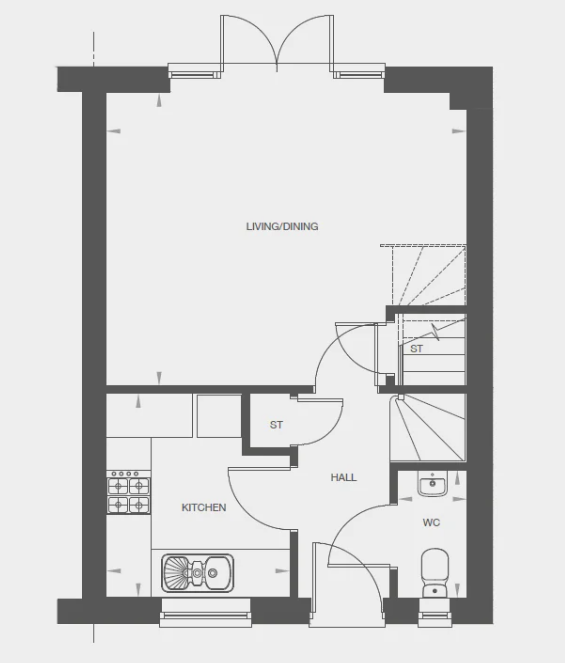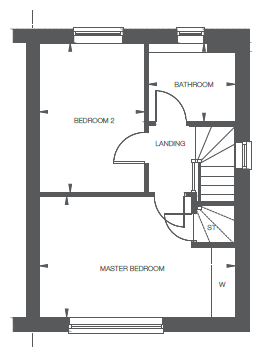Semi-detached house for sale in Tatenhill, Burton-On-Trent, Staffordshire DE13
Just added* Calls to this number will be recorded for quality, compliance and training purposes.
Property features
- Premium British designed and built kitchen with integrated kitchen appliances.
- Premium white contemporary sanitary ware in each bathroom.
- Downstairs WC.
- Separate living room.
- Master bedroom with en-suite.
- Double French doors leading to the private rear garden
- Perfectly positioned within easy reach of a number of amenities and swift transport links
Property description
Plot 219 is a modern semi-detached home featuring a stylish and practical kitchen, lounge dining room, 2 bedrooms and a centemporary family bathroom, along with private parking.<br/></br>
<b>Description</b>
The open-plan lounge/dining room to the rear of the property has french doors leading to the garden. The kitchen is at the front of the house and is superbly fitted with a specially-designed Hatt kitchen featuring Zanussi appliances, and can be personalised from a choice of door styles, colours and handles.
Two bedrooms and a stylish family bathroom await upstairs, with fitted wardrobes to the main bedroom.
Externally the Acorn benefits from private parking for up to two cars.
<b>Situation</b>
The development has easy access to the nearby A38 providing direct links to Lichfield (approx 11m), Derby (approx 15m) and Birmingham (approx 28m). There are many indoor and outdoor activities nearby including National Forest Adventure Farm, Rollaston Forestry Centre, National Brewery Centre and Branston Water Park. School and colleges nearby include Rykneld Primary School, John Taylor High School, John Taylor Free School and Burton College.
* Please note the external image is computer generated and the internal images shown are of a show home and not plot specific, these are intended for guidance only.
Property info
For more information about this property, please contact
Fisher German Ashby De La Zouch, LE65 on +44 1530 658941 * (local rate)
Disclaimer
Property descriptions and related information displayed on this page, with the exclusion of Running Costs data, are marketing materials provided by Fisher German Ashby De La Zouch, and do not constitute property particulars. Please contact Fisher German Ashby De La Zouch for full details and further information. The Running Costs data displayed on this page are provided by PrimeLocation to give an indication of potential running costs based on various data sources. PrimeLocation does not warrant or accept any responsibility for the accuracy or completeness of the property descriptions, related information or Running Costs data provided here.
















.png)

