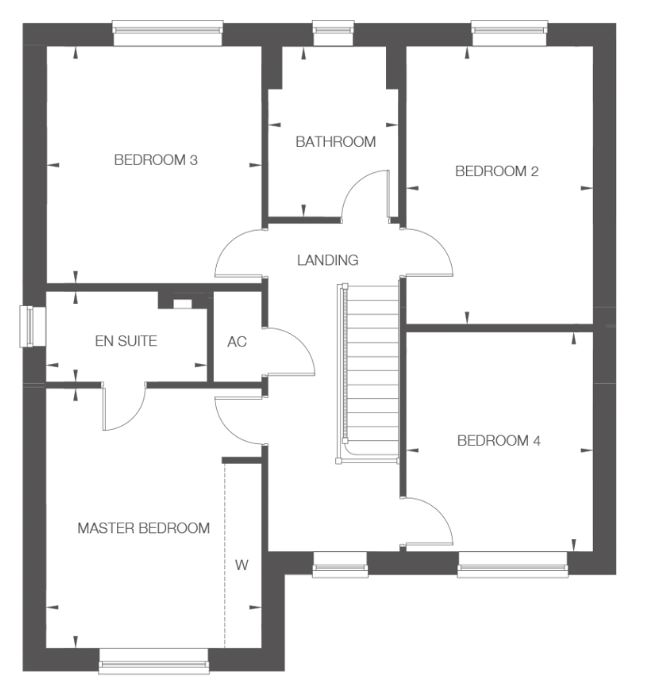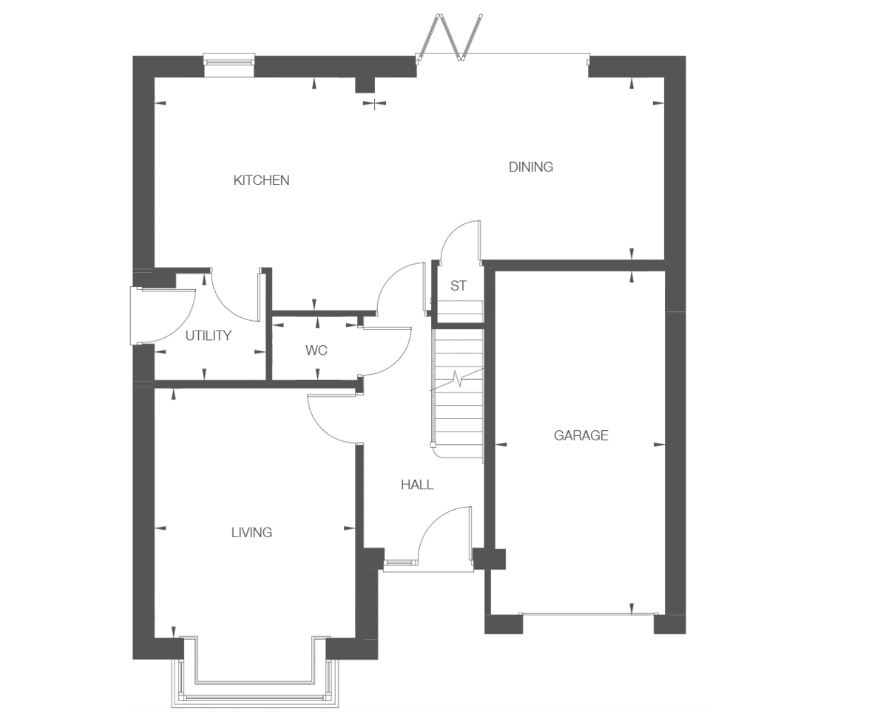Terraced house for sale in Tatenhill, Burton-On-Trent, Staffordshire DE13
Just added* Calls to this number will be recorded for quality, compliance and training purposes.
Property features
- Premium British-designed kitchen
- Built-in oven and hob
- Choice of additional and upgraded appliances available
- A range of optional kitchen design upgrades available
- Premium white sanitaryware to bathroom, ensuite and cloakroom
- Optional Porcelanosa tiling to the kitchen, utility, cloakroom, bathroom and ensuite
- Worcester Bosch combination boiler
- Bi-fold doors to rear gardenBuilt to last, high-quality materials
- Single integral garage
Property description
Plot 194 has been designed as a great family home with a combination of open-plan living and a separate living space when you want to relax. Upstairs generously offers four double bedrooms.<br/></b>
<b>Description</b>
The Hudson has been designed as a great family home with a combination of open-plan living and a separate living space when you want to relax. Light airy spaces are at the heart of the design, brought to life with large bi-fold doors and floor-to-ceiling windows overlooking the garden. The result is a great light open-plan kitchen with plenty of space for informal dining, a place where you'll want to spend time. The kitchen is British-designed with a choice of finishes and work surfaces to suit your tastes.
It comes with built-in energy-efficient appliances and your choice of flooring. You'll benefit from a separate utility room with additional storage and a door leading outside. The living room is also designed to make the most of light with a feature bay window that provides the perfect place for a desk when working from home. This is a new-generation family home with an array of sustainable built-in features that will significantly reduce your energy bill without requiring a lifestyle change.
The Hudson also benefits from cutting-edge technology, including smart meters and photo voltaic solar panels which help to keep your energy costs down and minimise your carbon footprint. On the first floor, there are four double bedrooms, including a principal bedroom, with its own en suite and built-in wardrobes providing good storage. The en suite comes with a sleek double shower. Both the en suite and main bathroom are designed with contemporary white sanitaryware and your choice of Porcelanosa tiles.
In keeping with the home's sustainable ethos, the bathrooms are equipped with low-flush toilets and low-flow faucets, and shower heads to reduce water waste. Outside, there is a spacious garden, private paved driveway and a single integral garage. Your home comes with a 10-year warranty for added peace of mind.
<b>Situation</b>
Lawnswood has easy access to the nearby A38 providing direct links to Lichfield (approx 11m), Derby (approx 15m) and Birmingham (approx 28m). There are many indoor and outdoor activities nearby including National Forest Adventure Farm, Rollaston Forestry Centre, National Brewery Centre and Branston Water Park. School and colleges nearby include Rykneld Primary School, John Taylor High School, John Taylor Free School and Burton College.
<b>Lawnswood</b>
Lawnswood is a stunning collection homes by Cameron Homes, within the Branston Locks development on the edge of Tatenhill. Lawnswood is well situated with countryside and a wealth of amenities on the doorstep. These include Barton Marina, Branston Golf and Country Club and the National Forest, as well as Bannatyne Health Club and Spa, several shopping centres and a number of bars and restaurants.
***for more information please email ***
* Please note the external image shown is computer generated and the internals are virtually staged and are for indicative purposes only.
Property info
For more information about this property, please contact
Fisher German Ashby De La Zouch, LE65 on +44 1530 658941 * (local rate)
Disclaimer
Property descriptions and related information displayed on this page, with the exclusion of Running Costs data, are marketing materials provided by Fisher German Ashby De La Zouch, and do not constitute property particulars. Please contact Fisher German Ashby De La Zouch for full details and further information. The Running Costs data displayed on this page are provided by PrimeLocation to give an indication of potential running costs based on various data sources. PrimeLocation does not warrant or accept any responsibility for the accuracy or completeness of the property descriptions, related information or Running Costs data provided here.
















.png)

