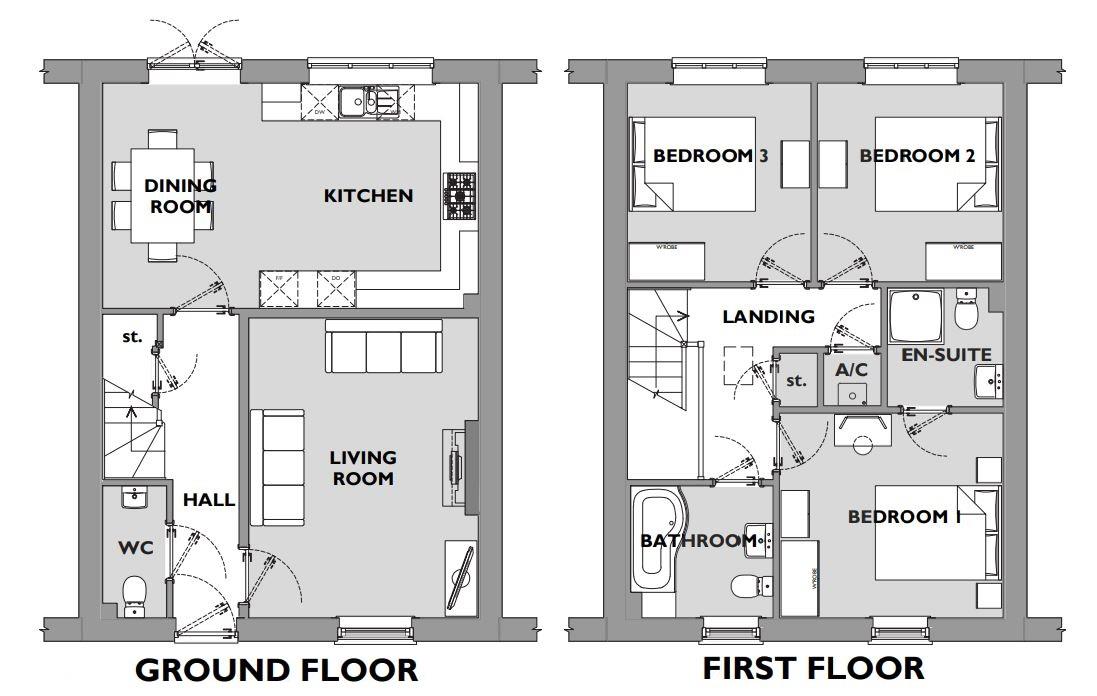Semi-detached house for sale in Grace Green, Chickerell DT3
Just added* Calls to this number will be recorded for quality, compliance and training purposes.
Property features
- Brand New Home
- Fronts Attractive Green Space - Grace Green
- Three Double Bedrooms
- Bathroom & En-suite
- Garage & Parking
- Cloakroom & Storage Cupboards
- Approx 101 Sq. Meters
- Close to Bus Route & Schools
Property description
Welcome to Grace Green, an end-of-terrace brick-built home that has three double bedrooms and overlooks an attractive green space named. This modern family home boasts a south-westerly rear garden, a main bedroom with an en-suite and a garage with parking.
The property, built by cg fry is situated on the popular Chesil Reach development in chickerell, approximately four miles from Weymouth Town Centre. Chesil Reach comprises a mix of highly individual character homes set within carefully planned streetscapes and open spaces.
Chickerell benefits from a range of amenities including an Aldi supermarket, a convenience store, a post office, a chemist, churches and both Primary & Secondary Schools.
On the ground floor, a welcoming entrance hall with useful downstairs cloakroom and under-stairs storage cupboard. The open plan kitchen/dining room has a bright aspect, with pleasant views and double doors that lead to the rear garden helping to merge the boundaries between home and garden. The Living room adjacent enjoys lovely views over the green space in front.
The first floor comprises three double bedrooms, with bedroom one enjoying a shower room ensuite. The family bathroom is finished to a superb finish comprising a bath with shower over, wash hand basin and w.c complimented by decorative tiling.
*Please note the show home is a different style house and should be used as guidance only to give an indication on the style and quality of finish.
Bedroom One (3.54 x 3.26 max (11'7" x 10'8" max))
Bedroom Two (3.16 max x 2.94 (10'4" max x 9'7"))
Bedroom Three (3.16 x 2.90 (10'4" x 9'6" ))
Living Room (4.77 x3.6 (15'7" x11'9"))
Kitchen / Dining Room (5.95 x 3.58 (19'6" x 11'8"))
Property info
For more information about this property, please contact
Wilson Tominey, DT4 on +44 1305 248754 * (local rate)
Disclaimer
Property descriptions and related information displayed on this page, with the exclusion of Running Costs data, are marketing materials provided by Wilson Tominey, and do not constitute property particulars. Please contact Wilson Tominey for full details and further information. The Running Costs data displayed on this page are provided by PrimeLocation to give an indication of potential running costs based on various data sources. PrimeLocation does not warrant or accept any responsibility for the accuracy or completeness of the property descriptions, related information or Running Costs data provided here.























.png)

