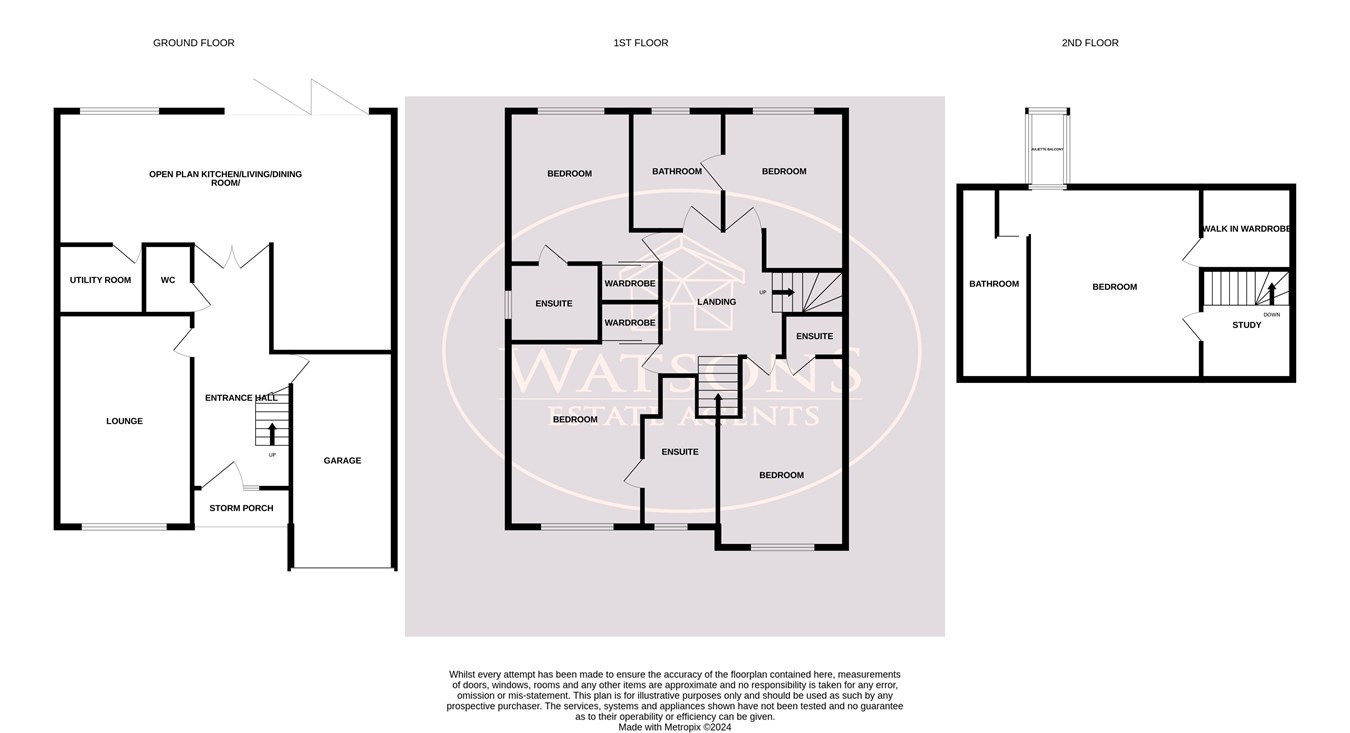Detached house for sale in Cordy Lane, Brinsley, Nottingham NG16
* Calls to this number will be recorded for quality, compliance and training purposes.
Property features
- New Build Detached Home
- 5 double Bedrooms
- Open Plan Dining Kitchen
- Lounge
- Utility Room & Downstairs WC
- 5 Bath/Shower Rooms
- Driveway & Garage
- Landscaped Rear Garden
Property description
Ground Floor
Entrance Hall
Composite entrance door, uPVC double glazed window to the front, doors to the lounge, WC, garage, double doors to the dining kitchen, stairs to the first floor.
WC
Upon completion there will be fitted; WC and sink unit.
Lounge
5.54m x 3.56m (18' 2" x 11' 8") uPVC double glazed window to the front.
Dining Kitchen
8.82m x 6.68m (28' 11" x 21' 11") A range of matching shaker style wall and base units with marble work surfaces incorporating an inset stainless steel sink, integrated waist height double electric oven, dishwasher and wine cooler, central island offering more storage with marble work surface incorporating an induction hob with downdraft extractor, doors to the utility room and entrance hall, and aluminium bi-fold doors to the rear garden.
Utility Room
2.49m x 1.58m (8' 2" x 5' 2") A range of matching shaker style wall and base units with marble work surfaces incorporating a stainless steel sink, integrated washing machine and dryer, uPVC double glazed window to the side.
First Floor
Landing
Doors to bedrooms 2,3,4,5 and the bathroom, stairs to the second floor.
Bedroom 2
5m x 4.27m (16' 5" x 14' 0") UPVC double glazed window to the front, door to en suite, fitted wardrobes upon completion.
En Suite
Obscured uPVC double glazed window to the front. Upon completion there will be fitted; 3 piece suite comprising of WC, sink unit and shower cubicle with mains shower.
Bedroom 3
4.27m x 4.26m (14' 0" x 14' 0") UPVC double glazed window to the rear, door to en suite and fitted wardrobes upon completion.
En Suite
Obscured uPVC double glazed window to the side. Upon completion there will be fitted; 3 piece suite comprising of WC, sink unit and shower cubicle with mains shower.
Bedroom 4
4.71m x 3.24m (15' 5" x 10' 8") UPVC double glazed window to the rear, door to the main bathroom.
Bathroom
Obscured uPVC double glazed window to the rear. Upon completion fitting will include; 4 piece suite comprising of WC, sink unit, panelled bath and shower cubicle with mains fed shower.
Bedroom 5
5.18m x 3.2m (17' 0" x 10' 6") UPVC double glazed window to the front, door to en suite.
En Suite
Obscured uPVC double glazed window to the side. Upon completion there will be fitted; 3 piece suite comprising of WC, sink unit and shower cubicle with mains shower.
Second Floor
Landing
Recess study area, door to bedroom 1.
Bedroom 1
5.37m x 5.12m (17' 7" x 16' 10") Door to en suite, uPVC double glazed window to the rear, Velux window opening to Juliette balcony and fitted wardrobes upon completion.
En Suite
UPVC double glazed window to the side. Upon completion there will be fitted; 3 piece suite comprising of WC, sink unit and shower cubicle with mains shower.
Outside
To the front of the property is a tarmacadam driveway leading to the integrated garage with up & over door. The rear garden is enclosed by timber fencing and comprises of Indian stone paved patio area, turfed lawn and timber shed.
Property info
For more information about this property, please contact
Watsons Estate Agents, NG16 on +44 115 691 9963 * (local rate)
Disclaimer
Property descriptions and related information displayed on this page, with the exclusion of Running Costs data, are marketing materials provided by Watsons Estate Agents, and do not constitute property particulars. Please contact Watsons Estate Agents for full details and further information. The Running Costs data displayed on this page are provided by PrimeLocation to give an indication of potential running costs based on various data sources. PrimeLocation does not warrant or accept any responsibility for the accuracy or completeness of the property descriptions, related information or Running Costs data provided here.











































.png)
