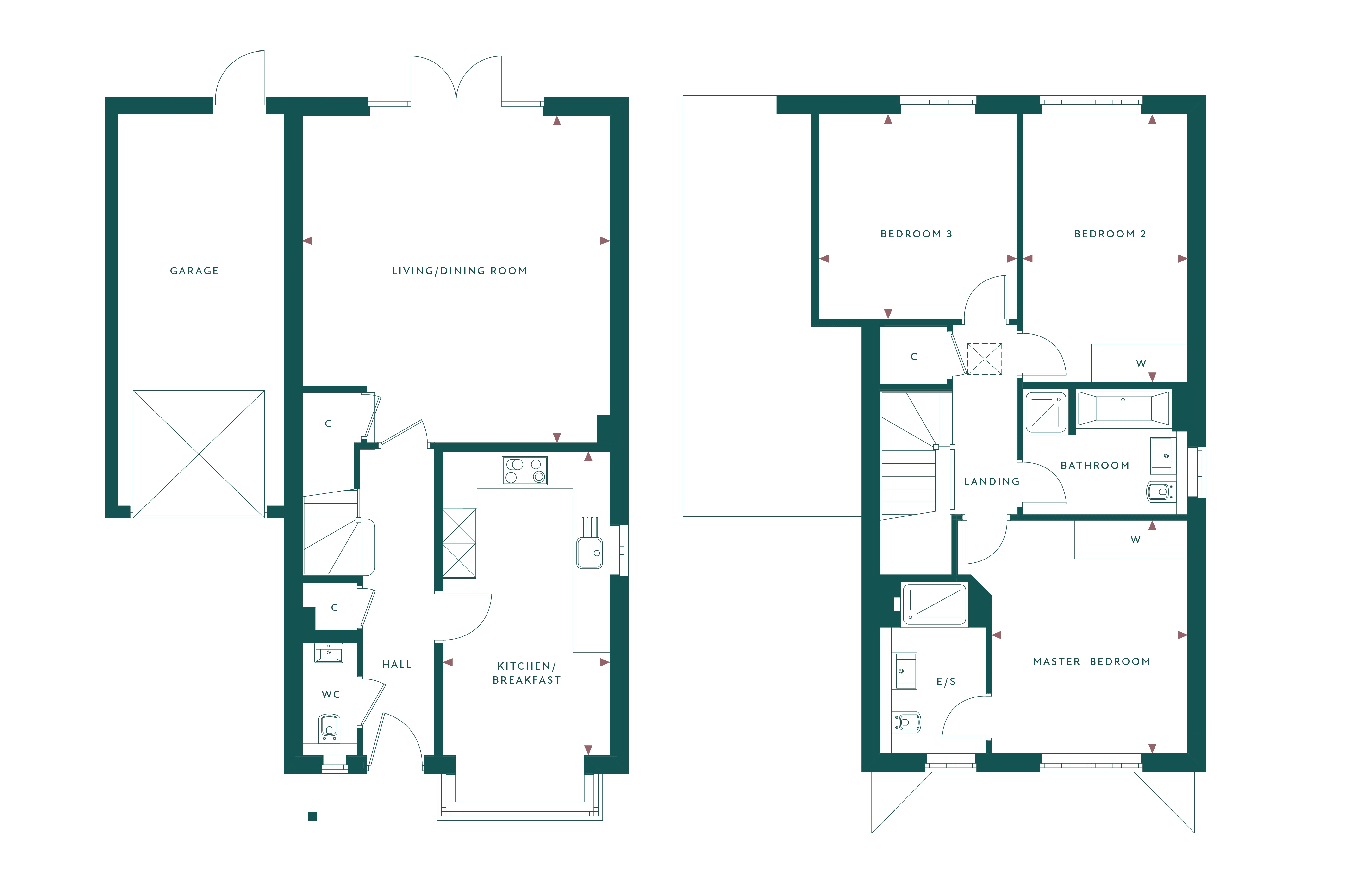Detached house for sale in West Horsley, Surrey GU23
Just added* Calls to this number will be recorded for quality, compliance and training purposes.
Property features
- New showhome coming soon
- Lime House | Home 18
- 3 bedrooms, 2 bathrooms (plus cloakroom)
- Detached
- All-inclusive specification, all flooring included
- Private garden, garage & parking
- Electric vehicle charging point
- Nestled in a picturesque countryside setting surrounded by open fields
- Conveniently close to Guildford town centre
Property description
Lime House is a three bedroom detached house with a unique black cladded façade, landscaped front garden and Indian Sandstone path, as well as a garage and off-road parking.
This new home offers a bespoke Wooden Heart of Weybridge shaker-style fitted kitchen with Siemens integrated appliances to the front of the house. The large living / dining room opens out onto the turfed rear garden via patio doors.
The master and second bedroom benefit from a fitted wardrobe, whilst the master also boasts an en-suite bathroom. The bathroom and en-suite offer contemporary white sanitaryware, tiling by Minoli and electric underfloor heating.
The internal specification has been carefully considered to include oak handrail and newel, contemporary fixtures and fittings and all flooring is included throughout; Lime House is finished to an exceptional standard inside and out which is synonymous with Antler homes.
Immerse yourself in the charm of the village, with local shops, esteemed schools, and the scenic beauty of the surrounding countryside at your doorstep. Golf enthusiasts will appreciate the proximity to outstanding golf clubs, including The Drift.
Excellent transport links connect you to larger towns such as Guildford and Leatherhead for those seeking a vibrant urban experience.
Please note that all images, including CGIs, are for illustrative purposes and may not precisely represent the properties, featuring a different model of home and varying specifications.
Property info
For more information about this property, please contact
Seymours - Ripley, GU23 on +44 1483 550640 * (local rate)
Disclaimer
Property descriptions and related information displayed on this page, with the exclusion of Running Costs data, are marketing materials provided by Seymours - Ripley, and do not constitute property particulars. Please contact Seymours - Ripley for full details and further information. The Running Costs data displayed on this page are provided by PrimeLocation to give an indication of potential running costs based on various data sources. PrimeLocation does not warrant or accept any responsibility for the accuracy or completeness of the property descriptions, related information or Running Costs data provided here.
























.png)
