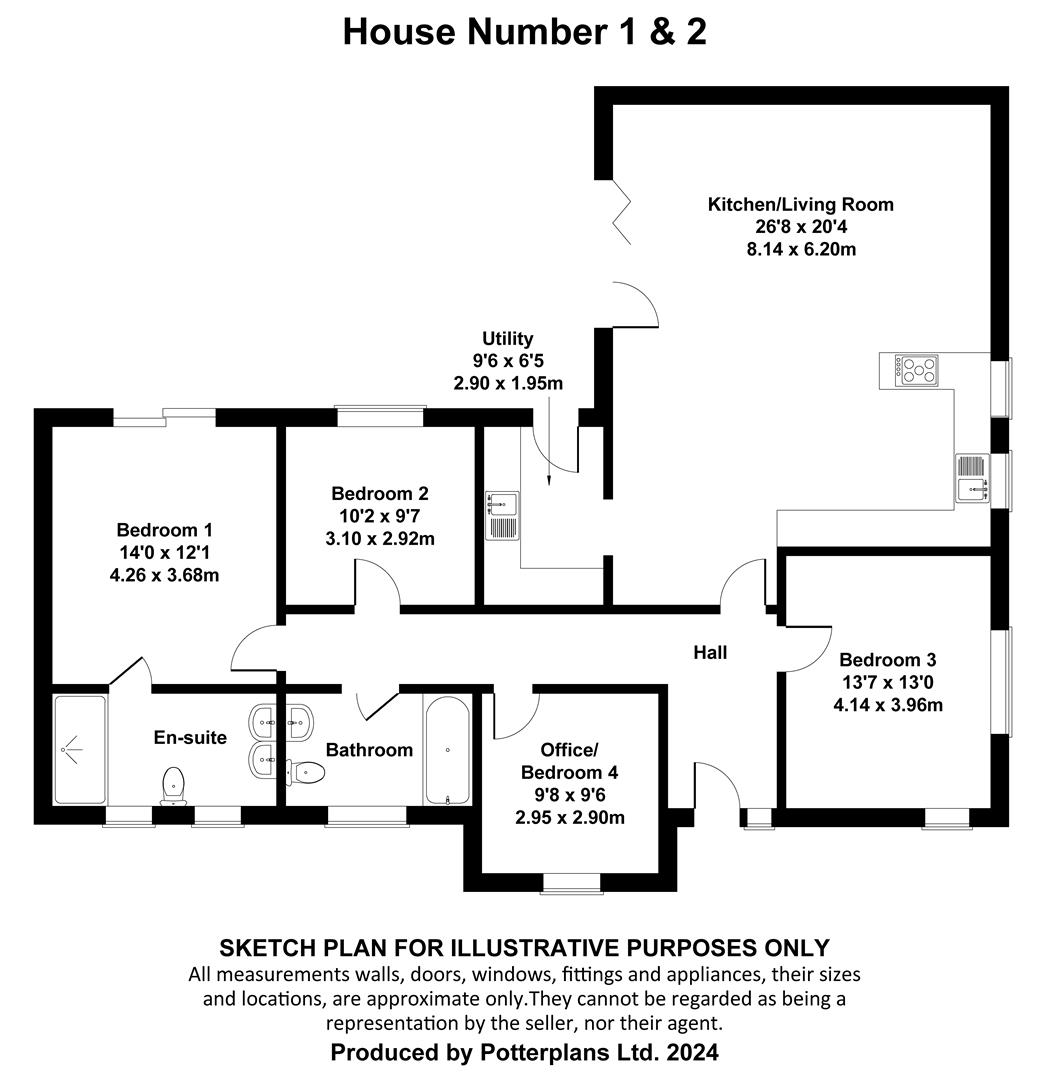Detached bungalow for sale in Reynards Place, Wootton Bridge, Ryde PO33
Just added* Calls to this number will be recorded for quality, compliance and training purposes.
Property features
- Detached four beddroom bungalow
- Energy efficient executive home
- Exceptional open plan living room
- Part exchange considered
- Detached double garage with power & light
- Generous terrace & gardens
- Direct access to numerous footpaths & cycleways
Property description
A good quality detached four-bedroom bungalow with an exceptional open plan living room, extensive parking, double garage, and generous terrace and gardens.
1 & 2 Reynards Place
Occupying a superb position located on the western fringe of the popular village of Wootton Bridge. Reynards Place has direct access to numerous footpaths and cycleways that follow the coastal path. There is easy access to car ferries at East Cowes and Fishbourne, both of which are a ten-minute drive away, which lead to Southampton and Portsmouth respectively. Nearby Ryde School and Priory School are a short drive away. Wootton Bridge itself has a range of local shops, restaurants, a Spa Hotel, whilst the creek has mooring facilities and The Royal Victoria Sailing Club. A wider range of sailing facilities are available in the internationally renowned sailing centre of Cowes just over 3 miles to the west.
Reynards Place is a new collection of energy efficient executive homes. All properties have been traditionally built and designed to a high specification by local reputable Island developers, Solent Homes (iw) Ltd, locally known for the recent completion of nearby Hunters Moon Close. The houses have been designed to provide light and easily maintained accommodation with UPVC framed windows and galvanised guttering and downpipes. Internally high quality fittings include kitchens with Neff appliances and quartz worksurfaces and well-appointed bathrooms. BT full fibre on site
Accommodation
Entrance hall A spacious entrance to the house.
Kitchen/dining/living room An exceptionally spacious room with a 15-foot-high vaulted ceiling and bi-fold doors opening to the terrace and garden. The room provides an unusually generous open plan kitchen, dining and seating areas. The kitchen area features a high-quality kitchen designed by Nobilia with a range of Neff appliances including combination oven/microwave and a separate oven below, larder fridge, dishwasher and bora ceramic hob with in-built extractor. Unique quartz worksurfaces include a breakfast bar, sink unit with Quooker tap. The room opens into a versatile dining and seating area overlooking the gardens.
Utility room Featuring a range of cupboards matching those in the kitchen with integral tower Neff freezer, space and plumbing for washing machine and tumble dryer. Stainless steel sink unit with mixer tap and Glow-Worm gas-fired boiler concealed within a cupboard. Part-glazed door to the rear terrace and garden.
Bedroom 1 A spacious double bedroom with pair of large, glazed sliding doors opening to the terrace with outlook over the rear garden.
Shower room en-suite Large shower, twin washbasins set on marble surface with vanity unit below, WC and heated towel rail.
Bedroom 2 A double bedroom overlooking the rear garden.
Family bathroom Bath with mixer tap and shower over with shower screen, washbasin set in vanity unit with marble top, WC and heated towel rail.
Bedroom 3 A double bedroom overlooking the front garden.
Bedroom 4/study A versatile dual aspect room which can provide either a spacious double bedroom or further reception room.
Outside To the front of the house is a lawned garden, adjacent to which is an extensive driveway providing parking for over four large cars at the end of which is a block and brick built double garage measuring 21.6ft x 15.3ft with electrically operated sectional doors. Power, lighting and part-glazed pedestrian door to the rear garden. Gated access leads to the rear garden where there is an extensive porcelain paved terrace ideal for al fresco dining and seating. Lawned garden beyond enclosed by closed board fencing or mature hedging.
Services Mains water, gas, electricity and drainage. Gas-fired central heating.
Part exchange Part Exchange options are available.
Tenure Freehold
warranty The property comes with a 10-year icw Warranty
council tax Band (tbc New Build)
EPC Rating B
postcode PO33 4NY
viewings Strictly by prior arrangement with the selling agents, Spence Willard.
Important notice: 1. Particulars: These particulars are not an offer or contract, nor part of one. You should not rely on statements by Spence Willard in the particulars or by word of mouth or in writing ('information') as being factually accurate about the property, its condition or its value. Neither Spence Willard nor any joint agent has any authority to make any representations about the property, and accordingly any information given is entirely without responsibility on the part of the agents, seller(s) or lessor(s). 2. Photos etc: The photographs show only certain parts of the property as they appeared at the time they were taken. Areas, measurements and distances given are approximate only. 3. Regulations etc: Any reference to alterations to, or use of, any part of the property does not mean that any necessary planning, building regulations or other consent has been obtained. A buyer or lessee must find out by inspection or in other ways that these matters have been properly dealt with and that all information is correct. 4. VAT: The VAT position relating to the property may change without notice.
Property info
For more information about this property, please contact
Spence Willard, PO31 on +44 1983 507339 * (local rate)
Disclaimer
Property descriptions and related information displayed on this page, with the exclusion of Running Costs data, are marketing materials provided by Spence Willard, and do not constitute property particulars. Please contact Spence Willard for full details and further information. The Running Costs data displayed on this page are provided by PrimeLocation to give an indication of potential running costs based on various data sources. PrimeLocation does not warrant or accept any responsibility for the accuracy or completeness of the property descriptions, related information or Running Costs data provided here.



































.png)