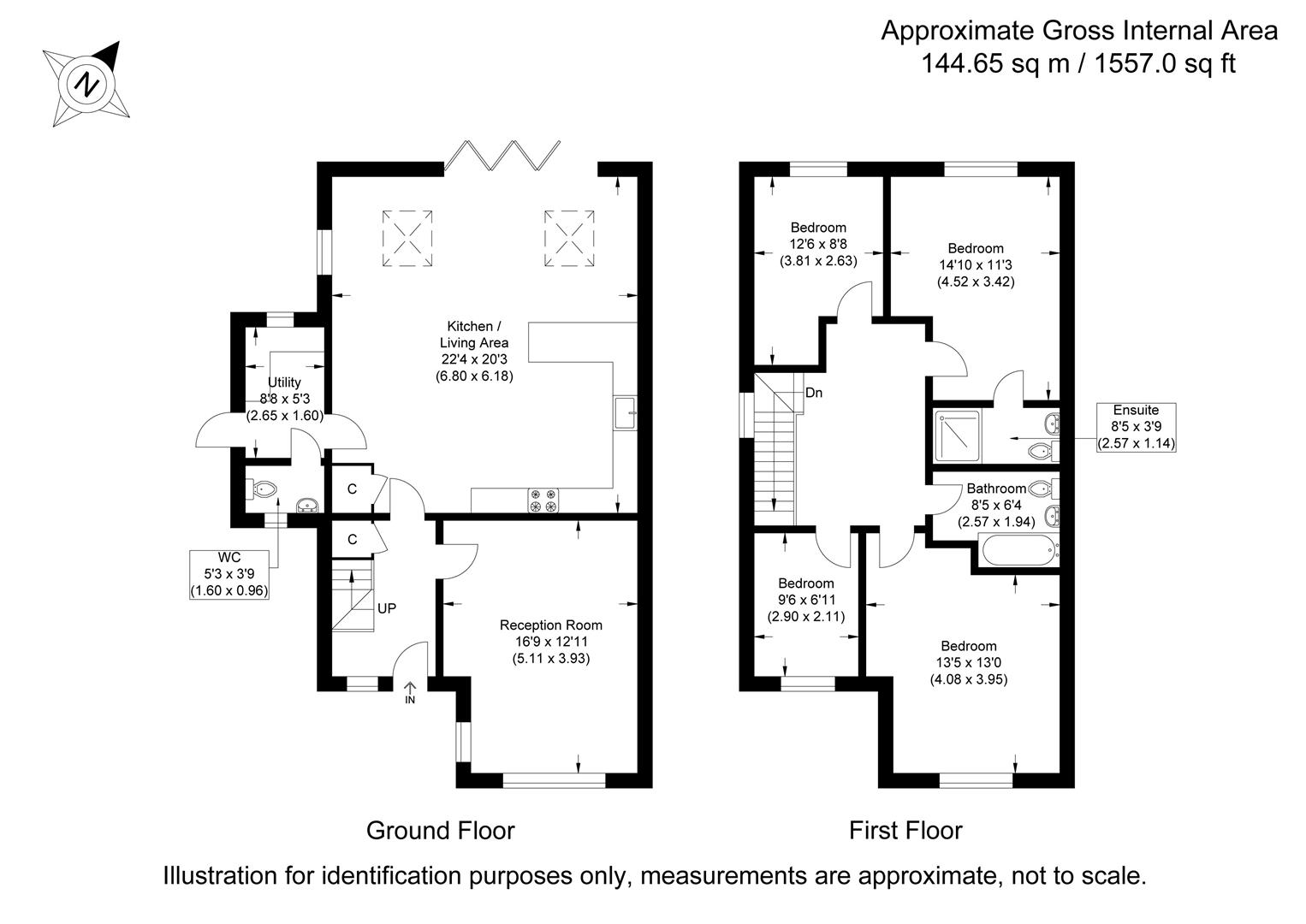Semi-detached house for sale in Stansted Road, Elsenham, Bishop's Stortford CM22
* Calls to this number will be recorded for quality, compliance and training purposes.
Property features
- Newly constructed semi-detached home
- Cat-5 cabling
- Underfloor heating to ground floor, radiators to first floor
- Security alarm system
- Spacious kitchen/reception room with bi-fold door to garden
- Four bedrooms, en suite and family bathroom
- Private garden & off-street parking
- Ideally located for commuters
Property description
A new build, four bedroom property providing stylish and well-proportioned accommodation, located in a popular and well-served village, enjoying good commuter access.
Ground Floor
Entrance Hall
Obscure glazed entrance door with adjoining obscure glazed window and staircase rising to the first floor with understairs storage cupboard.
Sitting Room
A spacious room with wide window to the front aspect and further window to the side aspect.
Kitchen/Dining/Living Space
The kitchen comprises a range of base and eye level units with quartz worktop incorporating breakfast bar, sink unit, hob and double oven, integrated fridge freezer and dishwasher. The room enjoys a good degree of natural light via bi-folding doors leading to the terrace and a pair of large Velux skylights above and further window to the side aspect.
Utility Room
A matching range of base and eye level units with quartz worktop, free standing Bosch washing machine and tumble dryer, window overlooking the garden and obscure glazed door providing access to the side path and outdoor space. Door to:
Cloakroom
Comprising wall hung WC, vanity wash basin and obscure glazed window.
First Floor
Landing
Window to the side aspect.
Bedroom 1
Large window to the front aspect.
Bathroom
Comprising panelled bath with independent shower over, wall hung WC, vanity wash basin and illuminated mirror.
Bedroom 2
Window to the rear aspect.
En Suite
Comprising shower enclosure, wall hung WC, vanity wash basin and illuminated mirror.
Bedroom 3
Window to the rear aspect.
Bedroom 4
Window to the front aspect.
Outside
To the front of the property is an extensive block paved driveway with lawn and path leading to the front door. To the side of the property is a gated path leading to the rear garden. Adjoining the rear of the property is a natural stone paved terrace with steps leading up to the garden which is laid to lawn with two mature trees.
Agent's Notes
•Tenure - Freehold
•Council Tax Band - To be assessed
•Property Type - Semi-detached house
•Property Construction - Brick & block with tiled roof
•Number & Types of Room - Please refer to the floorplan
•Square Footage - 1557
•Parking - Driveway for 2 vehicles
Utilities/services
•Electric Supply - Mains
•Water Supply - Mains
•Sewerage - Mains
•Heating - Gas fired boiler with underfloor heating to ground floor and radiators to the first floor
•Broadband - Fibre to the Property to be connected
•Mobile Signal/Coverage - Good
Viewings
By appointment through the Agents.
Property info
For more information about this property, please contact
Cheffins - Saffron Walden, CB10 on +44 1799 801962 * (local rate)
Disclaimer
Property descriptions and related information displayed on this page, with the exclusion of Running Costs data, are marketing materials provided by Cheffins - Saffron Walden, and do not constitute property particulars. Please contact Cheffins - Saffron Walden for full details and further information. The Running Costs data displayed on this page are provided by PrimeLocation to give an indication of potential running costs based on various data sources. PrimeLocation does not warrant or accept any responsibility for the accuracy or completeness of the property descriptions, related information or Running Costs data provided here.




























.png)

