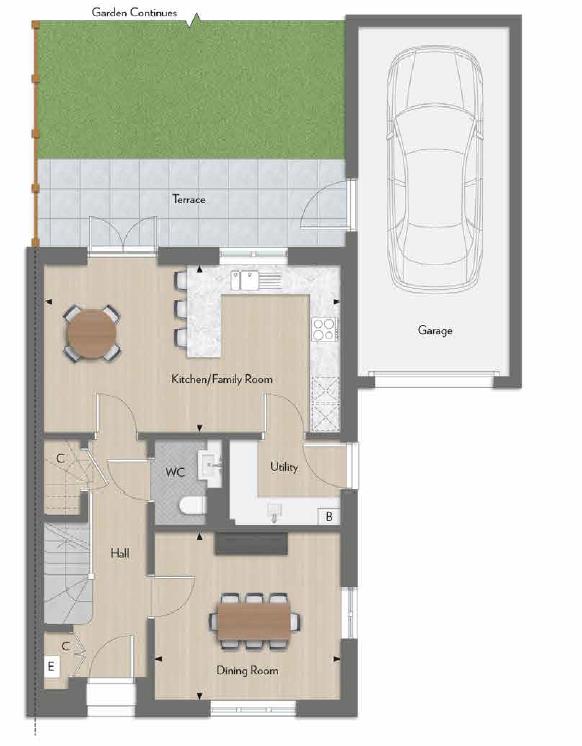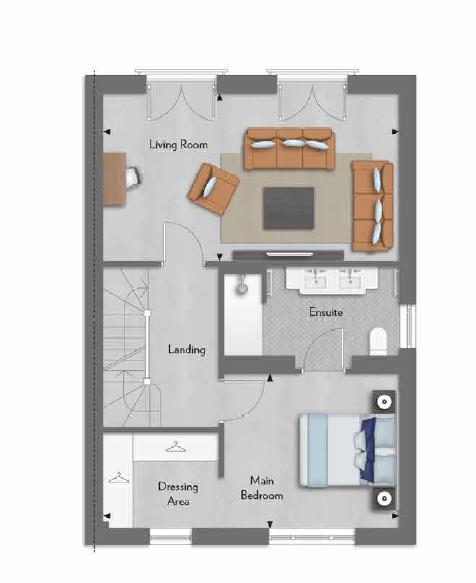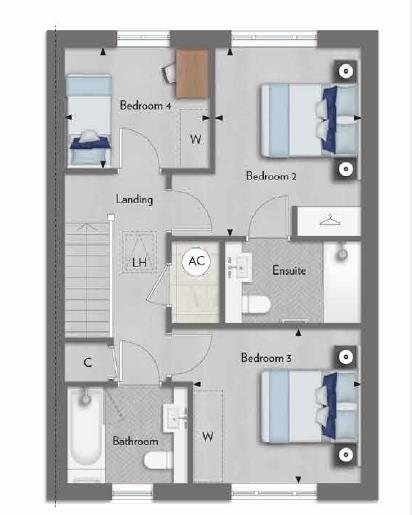Semi-detached house for sale in Plot 83 The Chaplin Collection, Trent Park, Enfield EN4
Just added* Calls to this number will be recorded for quality, compliance and training purposes.
Property features
- 1765 four bedroom semi detached family home with views over a natural pond
- Open-plan kitchen/family area with double doors onto a patio and lawn garden
- Impressive main bedroouite s with fitted wardrobes and en-suite
- Garage
- Finished to a high specification throughout with contemporary wood flooring and quality carpets
- Dual aspect
- Access to lawn club facilities
- Resident shuttle bus to Oakwood station every 15 minutes
- Within a gated 413 acre estate
- 10 year NHBC warranty
Property description
Available for immediate occupation!
Situated in A quiet corner of the development with views over A natural pond!
Incentives available - call now to find out more! *
The Chaplin Collection is the newest phase to launch within the picturesque Trent Park estate. This new build collection of homes ranges from three to five bedrooms located across the development, providing something for everyone. The Lawn Club facilities are just a moments’ walk and include access to the heated outdoor swimming pool, fully equipped gym and outdoor tennis courts.
This luxurious 1,765 sqft well-proportioned four bedroom semi detached home is arranged over 3 floors. The ground floor features an open plan kitchen with integrated appliances, dining room and utility leading to patio and garden and adjoining garage. The main bedroom located on the first floor suite has a dressing area and en-suite bathroom. A separate living room for entertaining is also located on this floor. Three bedrooms occupy the third floor with bedroom two benefiting from fitted wardrobes and an en-suite shower room. To the front of the property there is a block paved driveway giving access to a single garage.
Set within the heart of Trent Park, located moments from the Residents' Only fully equipped gym and heated outdoor swimming pool. As a Trent Park Resident, you will also have access to private outdoor tennis courts and benefit from 24-hour security with a gated entrance. Trent Park is a unique place to live unlike any other development in London with only a short 26-minute commute to King's Cross Station and 413 acres of Country Park to explore, boasting the luxury of countryside living with all the convenience of the City. This property offers the perfect blend of nature and luxury living. Within the catchment area of many world-class schools, and just moments from Oakwood and Cockfosters in North London, this is an opportunity not to be missed.
* subject to terms and conditions
Hallway
Kitchen/Family (6.10m x 3.45m (20'0 x 11'4))
Wc
Utility Room
Dining Room (3.81m x 3.40m (12'6 x 11'2))
First Floor
Bedroom One (6.10m x 3.20m (20'0 x 10'6))
Dressing Area
Ensuite
Living Room (6.10m x 3.48m (20'0 x 11'5))
Second Floor
Bedroom Two (3.89m x 3.00m (12'9 x 9'10))
En-Suite
Bedroom Three (3.45m x 3.20m (11'4 x 10'6))
Bedroom Four (3.00m x 2.49m (9'10 x 8'2))
Bathroom
Garage
Property info
The Chaplin Collection Floorplan Gf.Png View original

The Chaplin Collection Ff.Png View original

The Chaplin Collection Sf.Png View original

For more information about this property, please contact
Lanes Exclusive Homes Limited, EN2 on +44 20 8033 4898 * (local rate)
Disclaimer
Property descriptions and related information displayed on this page, with the exclusion of Running Costs data, are marketing materials provided by Lanes Exclusive Homes Limited, and do not constitute property particulars. Please contact Lanes Exclusive Homes Limited for full details and further information. The Running Costs data displayed on this page are provided by PrimeLocation to give an indication of potential running costs based on various data sources. PrimeLocation does not warrant or accept any responsibility for the accuracy or completeness of the property descriptions, related information or Running Costs data provided here.


















.png)
