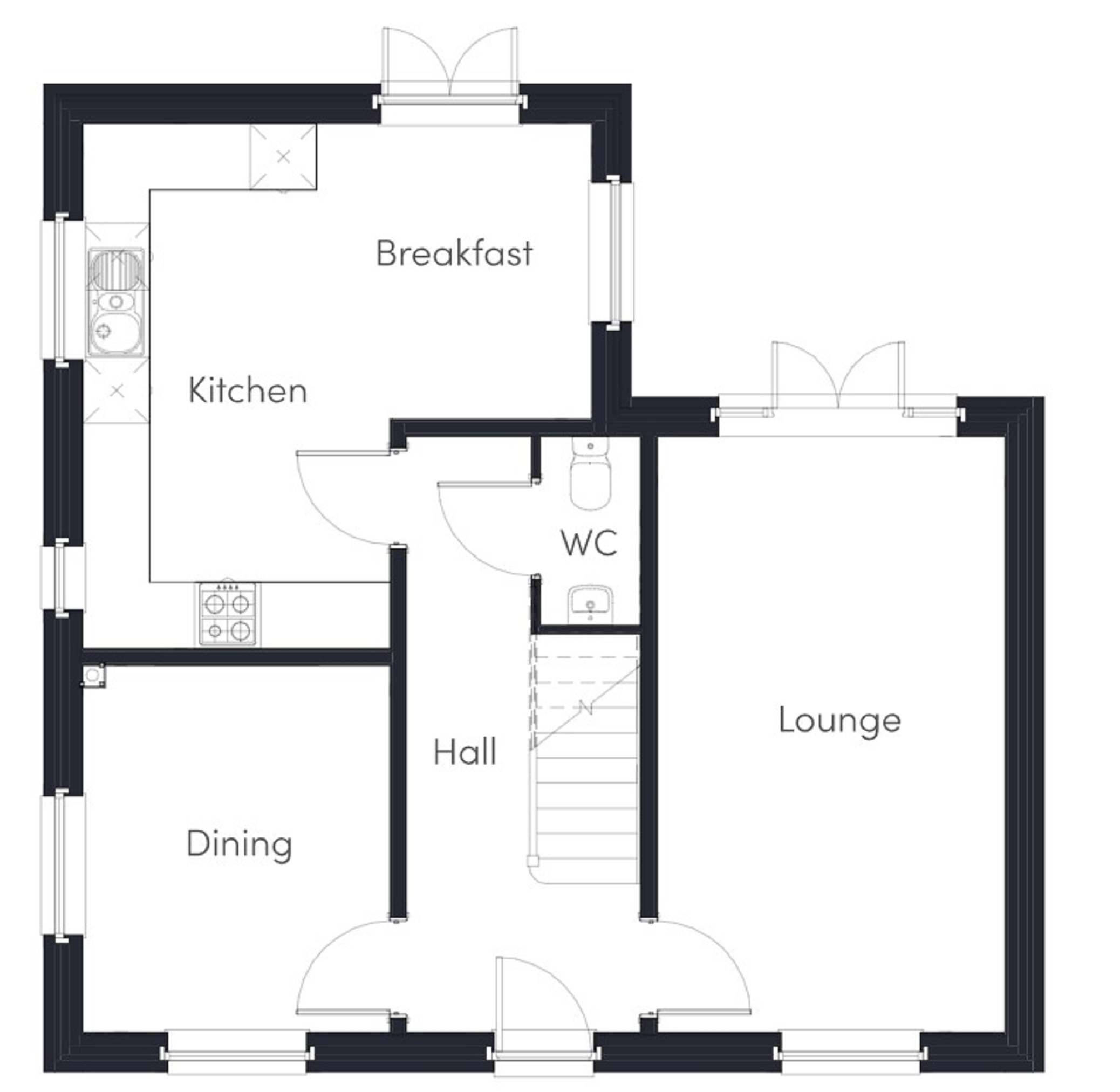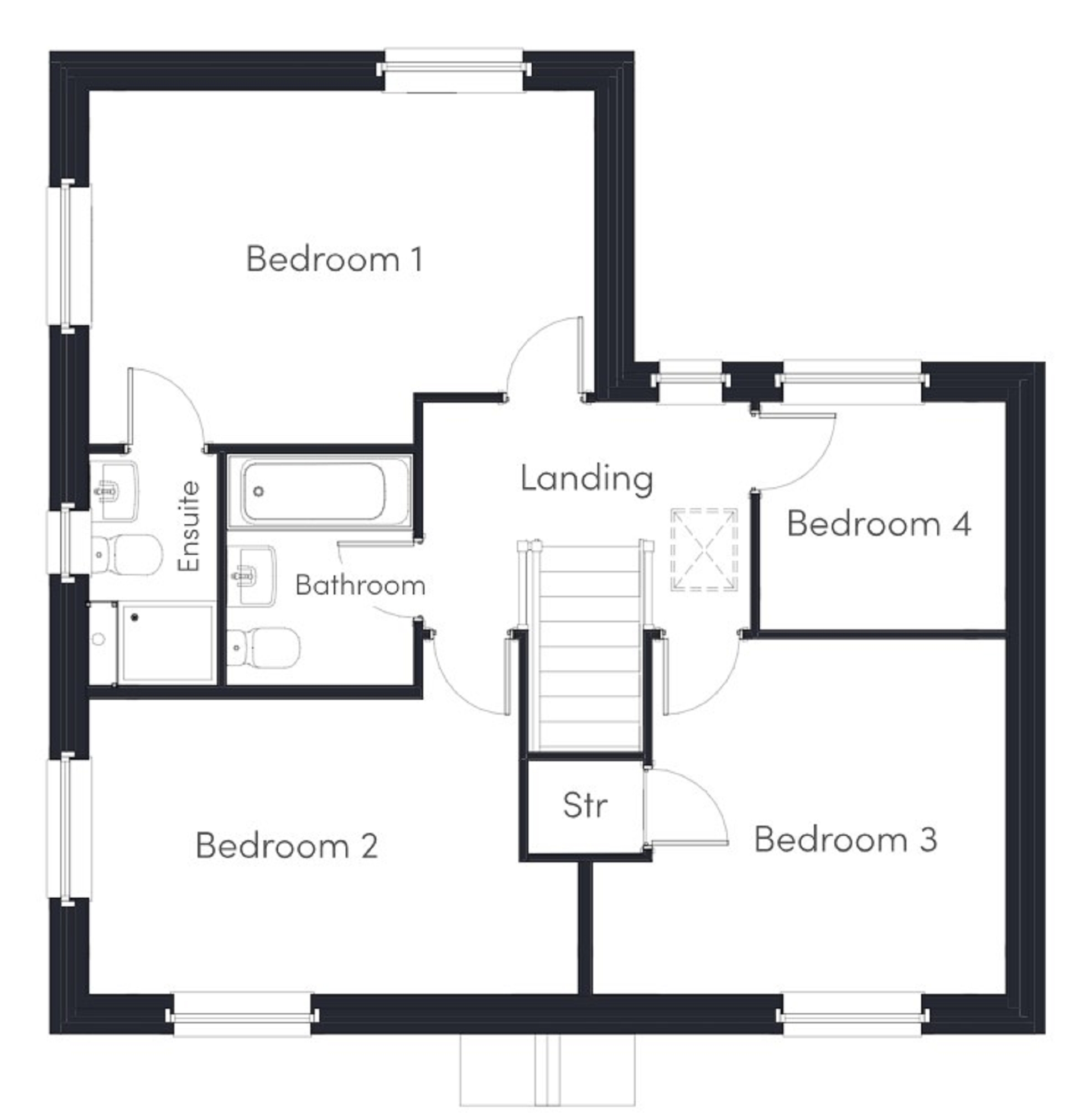Detached house for sale in Oak Grove, Aberbargoed, Bargoed. CF81
* Calls to this number will be recorded for quality, compliance and training purposes.
Property features
- NHBC 10 year Warranty
- Four Bedroom Detached Family Home
- Lounge with French Doors Leading To Rear Garden
- Spacious Kitchen-Breakfast Area
- Downstairs Cloakroom
- Master Bedroom With En-Suite
- Single Garage
- Viewing's Highly Recommended
- Call Our Team To Arrange An Appointment
Property description
* new build family home * Situated in the sought-after Bedwellty Field site in Aberbargoed‚ the Mulberry design by
Llanmoor Homes features kitchen/breakfast area with separate dining room. Master bedroom with ensuite and a further three bedrooms, family bathroom. Many Extra items include integrated double oven, hob with extractor fan. With additional benefits including, off road parking and single detached garage. Positioned near amenities‚ schools‚ and transportation links‚ this residence offers a stylish and practical living environment. Contact our team today to schedule a viewing .
Entrance
Enter via composite door plain walls, stairs to first floor, doors leading to all ground floor rooms.
Lounge (3.12m Max x 5.36m Max (10' 03" Max x 17' 07" Max))
Plain walls and plain ceilings, UPVC window to front aspect, UPVC French doors to rear aspect leading to garden, radiator.
Kitchen- Breakfast Room (4.57m Max x 4.72m Max (15' 0" Max x 15' 06" Max))
Two UPVC double glazed window to side aspect, UPVC double glazed French doors leading to garden, wall and base units with complementary work surface and upstands, stainless steel sink/drainer. Integrated appliances include double oven, hob and extractor, plumbing for washing machine and dishwasher, space for fridge/freezer. Plain ceiling, plain walls, lvt flooring, radiator.
Dining Area (2.77m Max x 3.30m Max (9' 01" Max x 10' 10" Max))
UPVC double glazed window to front and side aspect, plain ceiling, plain walls, radiator.
Cloakroom-w.c (1.70m Max x 0.91m Max (5' 07" Max x 3' 0" Max))
Plain ceiling, plain walls with tiled splashback, lvt flooring, low level WC, wash hand basin, radiator.
Landing
UPVC double glazed window to rear aspect, plain ceiling, access to loft, plain walls, airing cupboard, doors leading to all first floor rooms.
Master Bedroom (4.57m Max x 3.20m Max (15' 0" Max x 10' 06" Max))
UPVC double glazed window to rear and side aspect, plain ceiling, plain walls, radiator, door leading to ensuite.
En Suite (2.06m Max x 1.14m Max (6' 09" Max x 3' 09" Max))
UPVC double glazed obscured window to front aspect, plain ceiling, plain walls with tiled splashback, low level WC, pedestal wash hand basin, enclosed shower with over head shower, lvt flooring, radiator.
Bedroom Two (4.42m Max x 2.67m Max (14' 06" Max x 8' 09" Max))
UPVC double glazed window to front and side aspect, plain ceiling, plain walls, radiator.
Bedroom Three (3.73m Max x 3.23m Max (12' 03" Max x 10' 07" Max))
UPVC double glazed window to front aspect, plain ceiling, plain walls, radiator.
Bedroom Four (2.24m Max x 2.06m Max (7' 04" Max x 6' 09" Max))
UPVC double glazed window to rear aspect, plain ceiling, plain walls, radiator.
Bathroom (1.68m Max x 2.06m Max (5' 06" Max x 6' 09" Max))
Plain ceiling, plain walls with tiled splashback, panelled bath, pedestal wash hand basin, low level WC, lvt flooring, radiator.
Outside
Front - Laid to lawn, steps leading to property, established plants and shrubbery
Rear - Wall boundaries, laid to lawn, with patio area, side gate access.
Garage
Single detached garage with up and over door
Property info
For more information about this property, please contact
Daniel Matthew Estate Agents, CF31 on +44 1656 376888 * (local rate)
Disclaimer
Property descriptions and related information displayed on this page, with the exclusion of Running Costs data, are marketing materials provided by Daniel Matthew Estate Agents, and do not constitute property particulars. Please contact Daniel Matthew Estate Agents for full details and further information. The Running Costs data displayed on this page are provided by PrimeLocation to give an indication of potential running costs based on various data sources. PrimeLocation does not warrant or accept any responsibility for the accuracy or completeness of the property descriptions, related information or Running Costs data provided here.


























.png)

