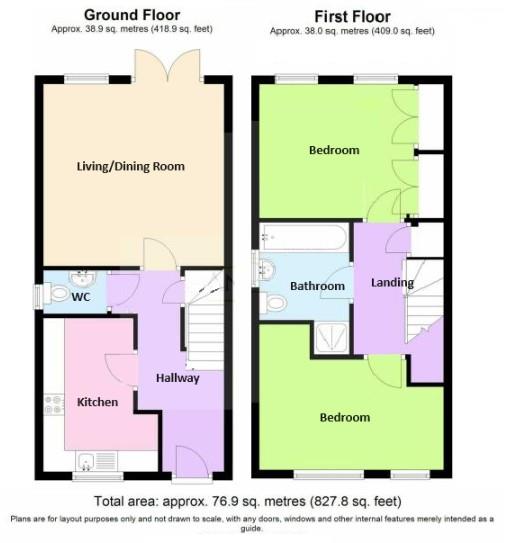Semi-detached house for sale in Rolfe Lane, New Romney TN28
* Calls to this number will be recorded for quality, compliance and training purposes.
Property features
- Modern Semi-Detached Home
- Two Double Bedrooms
- Sought-After Development
- Close To Amenities
- Kitchen With Neff Appliances
- Living/Dining Room
- Luxury Bathroom
- Underfloor Heating To Ground Floor
- Private Rear Garden
- Ample Off-Road Parking
Property description
Mapps Estates are delighted to bring to the market this immaculately presented two bedroom semi-detached home, constructed c.2018 by Pentland Homes, enjoying the remainder of a ten year NHBC warranty and boasting zoned underfloor heating to the ground floor. The property is situated on a sought-after modern development on the outskirts of New Romney and within walking distance of the town and amenities, yet with the open countryside of the Romney Marsh nearby. The accommodation is finished to a high standard throughout, comprising a spacious reception hall, cloakroom, a living/dining room and contemporary kitchen with fitted Neff appliances to the ground floor, while upstairs you will find the two bedrooms and luxury bathroom with both bath and shower. In addition, there is a private rear garden as well as ample off-road parking to the front. Having been very well looked after by the current owner and presented in 'nearly new' condition throughout, an early viewing comes highly recommended.
Located on this prestigious Pentland Homes development set on the outskirts of the historic Cinque Port town of New Romney and within level walking distance of the town centre, offering a selection of independent shops and restaurants together with a Sainsbury's store, doctors' surgeries and dentists. Primary and secondary schooling are located close by, with Littlestone championship golf course and the beach also only a short drive away; the popular Romney, Hythe & Dymchurch light railway also has a station in the town. The ever-expanding market town of Ashford is within easy driving distance and offers a far greater selection of shopping facilities and amenities together with high-speed rail services from Ashford International railway station with services to London St. Pancras in under 40 minutes. Access to the M20 Motorway is via Ashford or Hythe, the motorway also giving easy access to the Channel Tunnel Terminal and Port of Dover.
Ground Floor:
Front Entrance
With pitched roof canopy over and outdoor wall light.
Reception Hall 16'4 X 6'7 (Max)
With composite entrance door with inset double glazed panels, stairs to first floor, understairs store cupboard with consumer unit and electric meter, tiled floor with underfloor heating, heating control panel, coat-hanging space, alarm keypad.
Kitchen/Breakfast Room 11'9 X 8'10
With front aspect UPVC double glazed window, square edged worktops and matching upstands, wood effect splashbacks and matching fitted shelving, range of contrasting cream/grey finish store cupboards and drawers, inset stainless steel one and a half bowl sink/drainer with rinser tap over, four ring Neff gas hob with extractor over, integrated Neff appliances including a slimline dishwasher, washing machine and fridge/freezer, fitted high level Neff electric oven/grill, cupboard housing wall-mounted Ideal gas-fired combination boiler, space for breakfast bar, recessed downlighters, tiled floor with underfloor heating, heating control panel.
Living/Dining Room 13'11 X 13'3
With rear aspect UPVC double glazed window and French doors to patio and garden, fitted blinds to French doors, underfloor heating control panel.
Cloakroom
With UPVC frosted double glazed window, wash hand basin with mixer tap and fitted mirror over and wood effect store cabinet under, WC with concealed cistern, part-tiled wall and shelf, tiled floor, extractor fan, recessed downlighters.
First Floor:
Landing
With loft hatch, built-in linen cupboard with fitted shelf, radiator.
Bedroom 13'10 X 11'1 (Max)
With large front aspect UPVC double glazed window with pleasant outlook and further window to side, recess for wardrobe, radiator.
Bedroom 13'11 X 10'
With two rear aspect UPVC double glazed windows looking onto garden, two fitted double wardrobes, radiator.
Bathroom 7'5 X 5'11
With UPVC frosted double glazed window, fully tiled shower cubicle, bath with wood effect side panel and pull-out shower attachment, tiled splashback, WC with concealed cistern, wash hand basin with mixer tap and fitted mirror over and wood effect drawers under, shaver point, extractor fan, recessed downlighters, chrome effect heated towel rail, tiled shelf and floor.
Outside:
To the front is a brick block paved driveway providing ample off-road parking space, with an outdoor tap and gated access to the rear garden. The private rear garden is laid to lawn, with a paved patio area along the rear of the house bordered by beach shingle. There is also a useful garden shed measuring 7'6 x 5'6 internally.
Property info
For more information about this property, please contact
Mapps Estates, TN29 on +44 1303 396169 * (local rate)
Disclaimer
Property descriptions and related information displayed on this page, with the exclusion of Running Costs data, are marketing materials provided by Mapps Estates, and do not constitute property particulars. Please contact Mapps Estates for full details and further information. The Running Costs data displayed on this page are provided by PrimeLocation to give an indication of potential running costs based on various data sources. PrimeLocation does not warrant or accept any responsibility for the accuracy or completeness of the property descriptions, related information or Running Costs data provided here.



































.png)
