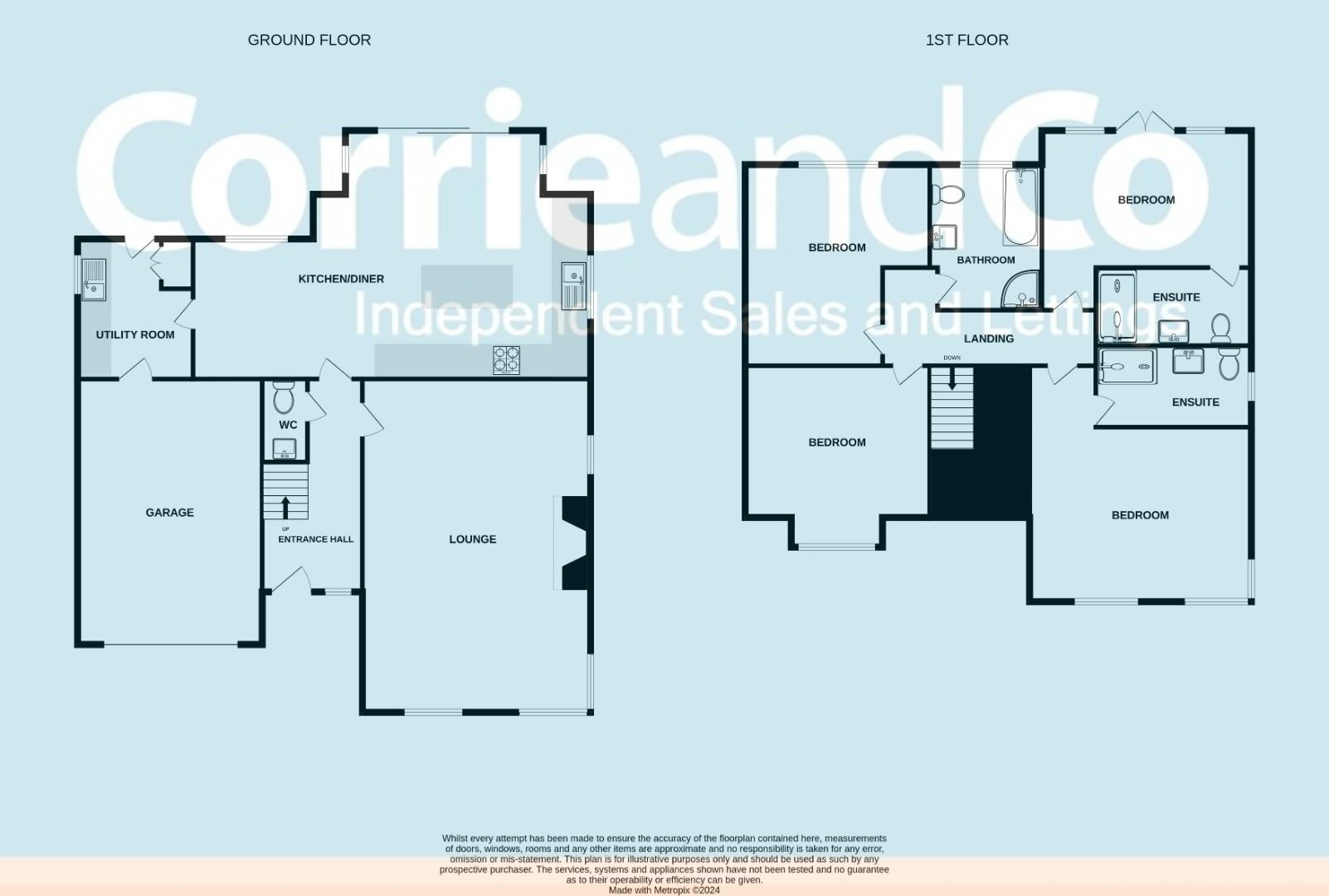Detached house for sale in Stromness, Lindale, Grange-Over-Sands LA11
* Calls to this number will be recorded for quality, compliance and training purposes.
Property features
- Lake District Location
- New Build Detached House
- Modern Styling with Traditional and Local Material
- 5kw phr Solar System and Air Conditioning in Main Bedrooms
- High Specification Kitchen and Bathrooms
- Excellent Family Accommodation
- Landscaped Garden and Terrace
- Garage and Ample Parking - Electric Car Charging Point
- Labc Architects Certificate Guarntee
- Local Occupancy Restrictions Apply
Property description
This newly built 4-bedroom detached family home in Lindale, located in the stunning Lake District, combines modern styling with traditional and local materials to create a high-specification living space. The property offers ample living accommodation, featuring quality kitchens and bathrooms, and two of the bedrooms include ensuites for added convenience. Outside, the landscaped gardens provide a serene retreat, while ample parking and a remote control electric garage add practicality. The main bedrooms are equipped with air conditioning, and a 5kW solar system enhances the home's energy efficiency. Additionally, it comes with labc Architect certificates and adheres to local occupancy restrictions, ensuring it meets the highest standards of design and sustainability.
Entrance Hall (4.70 (15'5"))
Velux remote window and Oak doors
Hallway provide access to Lounge and Kitchen
Ground Flloor Cloakroom
2 piece modern suite with WC and Vanity unit
Reception One (6.6 x 4.90 (21'7" x 16'0"))
Feature full vertical corner windows, deep recess for a stove with slate hearth, inset and oak surround. Underfloor heeating .
Reception Two (3.70 x 2.70 (12'1" x 8'10"))
With underfloor heating Oak doors with brushed steel handles and open aspect to the kitchen
Kitchen / Breakfast Room (4.80 x 4.6 (3.5) (15'8" x 15'1" (11'5")))
Cashmere grey Base and Wall Units with pull out larder unit and stone effect work surface. Intergrated applicances. French doors open on to the rear patio and garden.
Utility Room (2.70 x 1.70 (2.5) (8'10" x 5'6" (8'2")))
With base units and sink unit. Recess and plumbing for washing machine.
Bedroom One (3.90 x 4.90 (12'9" x 16'0"))
Full length twin aspect double glazed windows, Fujitsu ceiling air conditioning units. Stunning views over the village, woodland and Morecambe Bay in the distance.
Ensuite Shower Room (3.70 x 1.90 (12'1" x 6'2"))
Bedroom Two (4.80 x 2.70 (15'8" x 8'10"))
With balcony
Ensuite Shower Room (3.7 x 1.50 (12'1" x 4'11"))
Bedroom Three (4.00 ( 2.50) x 4.10 (13'1" ( 8'2") x 13'5"))
With Dormer style and inclined roof slopes
Bedroom Four (3.60 x 3.60 (2.90) (11'9" x 11'9" (9'6")))
Family Bathroom (2.60 x 2.00 (2.40) (8'6" x 6'6" (7'10")))
Garage (5.60 x 3.90 (18'4" x 12'9"))
With outside car charging point
Property info
For more information about this property, please contact
Corrie and Co LTD, LA12 on +44 1229 241035 * (local rate)
Disclaimer
Property descriptions and related information displayed on this page, with the exclusion of Running Costs data, are marketing materials provided by Corrie and Co LTD, and do not constitute property particulars. Please contact Corrie and Co LTD for full details and further information. The Running Costs data displayed on this page are provided by PrimeLocation to give an indication of potential running costs based on various data sources. PrimeLocation does not warrant or accept any responsibility for the accuracy or completeness of the property descriptions, related information or Running Costs data provided here.





















































.png)
