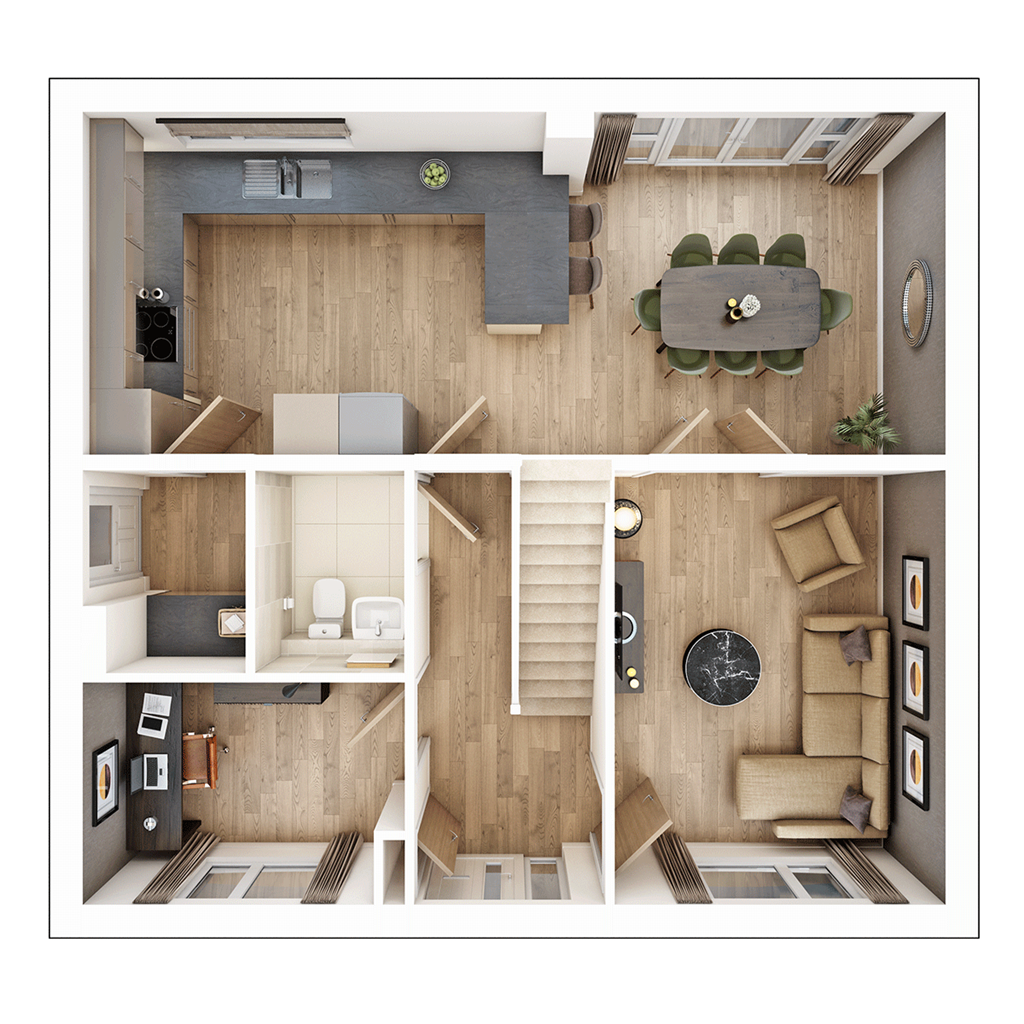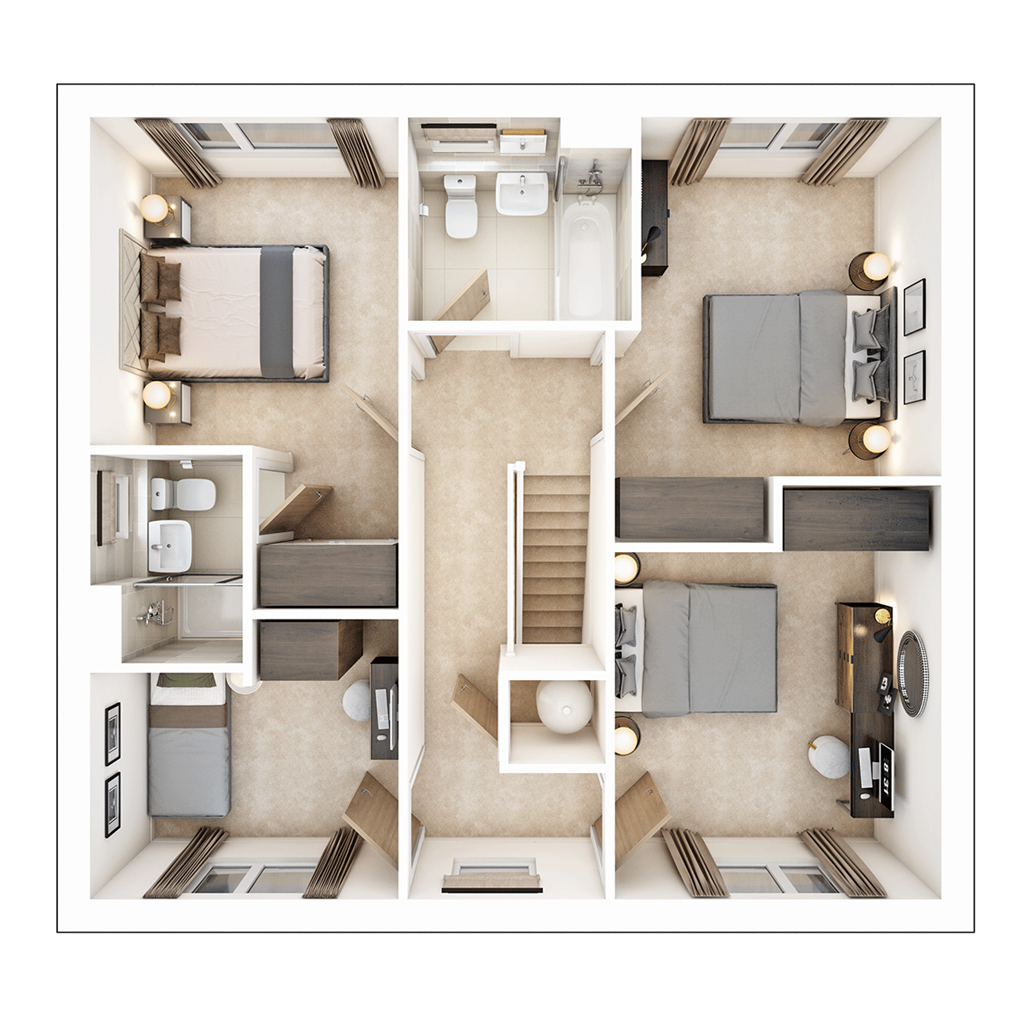Detached house for sale in "The Rightford - Plot 304" at Westland Heath, 7 Tufnell Gardens, Off Acton Lane, Sudbury CO10
Images may include optional upgrades at additional cost
* Calls to this number will be recorded for quality, compliance and training purposes.
Property features
- New release for 2024
- Sociable kitchen/dining area
- Utility room
- Double doors leading out to the back garden
- Single garage and 2 parking spaces
- Turf to rear garden included
- 10 year NHBC warranty
- Estimated build completion: Dec 2024/Jan 2025
Property description
This 4-bedroom home has everything you need to work from home and enjoy family living all under one roof. The dedicated study is situated away from the hustle and bustle of the rest of the house, letting you work in peace.
The heart of the home is the large kitchen/dining area, with two sets of double doors, one leading to the living room and the other to the garden, letting you keep an eye on the kids - indoors or out - while you're busy multitasking. The utility room is off the kitchen, separated by a door, with the noisy machines out of the way. The spacious living room has a large window, keeping it bright and airy in the daytime.
Three of the bedrooms are doubles, allowing plenty of space for the whole family. The single bedroom could be an ideal space for a home gym or nursery.
Tenure: Freehold
Estate management fee: £178.39
Council Tax Band: Tbc - Council Tax Band will be confirmed by the local authority on completion of the property
Rooms
Ground floor
- Kitchen Dining Area (8.33m × 3.31m, 27'4" × 10'10")
- Living Area (4.19m × 3.19m , 13'9" × 10'6")
- Study (2.82m × 2.16m , 9'3" × 7'1")
- Bedroom 1 (4.83m × 3.02m , 15'10" × 9'11")
- Bedroom 2 (4.07m × 3.21m , 13'4" × 10'6")
- Bedroom 3 (4.17m × 2.95m , 13'8" × 9'8")
- Bedroom 4 (3.02m × 2.23m , 9'11" × 7'4")
About Westland Heath
Show Homes at Westland Heath
- We'd love to show you around our Show Homes at Westland Heath.
- We've got a 2 bed Ashenford, 3 bed Easedale, 4 bed Lanford and a 5 bed Wayford expertly designed for you to view!
Westland Heath, a new community on the edge of Sudbury
Located just to the north of Sudbury, Westland Heath is a new community of 1,150 new homes and a range of community facilities, surrounded by plenty of green space. Our first phase of 200 homes will contain a mix of two, three, four and five-bedroom houses to suit all buyers.
The development will have everything that you need on your doorstep, including a primary school with pre-school facilities, a village centre with shops, a pub and a community hall. All set in acres of high quality public green space, including areas of community woodland, landscaped pocket parks, allotments and sports facilities.
With excellent connections to the surrounding area, the A134 connects you to Bury St Edmunds, Colchester and Ipswich. Sudbury’s train station is under a mile away and runs regular services to Marks Tey, where you can connect for Colchester and London Liverpool Street in less than an hour and a half.
Opening Hours
Monday 10:00 to 17:30, Tuesday 10:00 to 17:30, Wednesday 10:00 to 17:30, Thursday Closed, Friday 10:00 to 17:30, Saturday 10:00 to 17:30, Sunday 10:00 to 17:30
Disclaimer
Terms and conditions apply. Prices correct at time of publication and are subject to change. Photography and computer generated images are indicative of typical homes by Taylor Wimpey.
Property info
For more information about this property, please contact
Taylor Wimpey - Maidenfields, CO10 on +44 1787 336480 * (local rate)
Disclaimer
Property descriptions and related information displayed on this page, with the exclusion of Running Costs data, are marketing materials provided by Taylor Wimpey - Maidenfields, and do not constitute property particulars. Please contact Taylor Wimpey - Maidenfields for full details and further information. The Running Costs data displayed on this page are provided by PrimeLocation to give an indication of potential running costs based on various data sources. PrimeLocation does not warrant or accept any responsibility for the accuracy or completeness of the property descriptions, related information or Running Costs data provided here.


























.png)