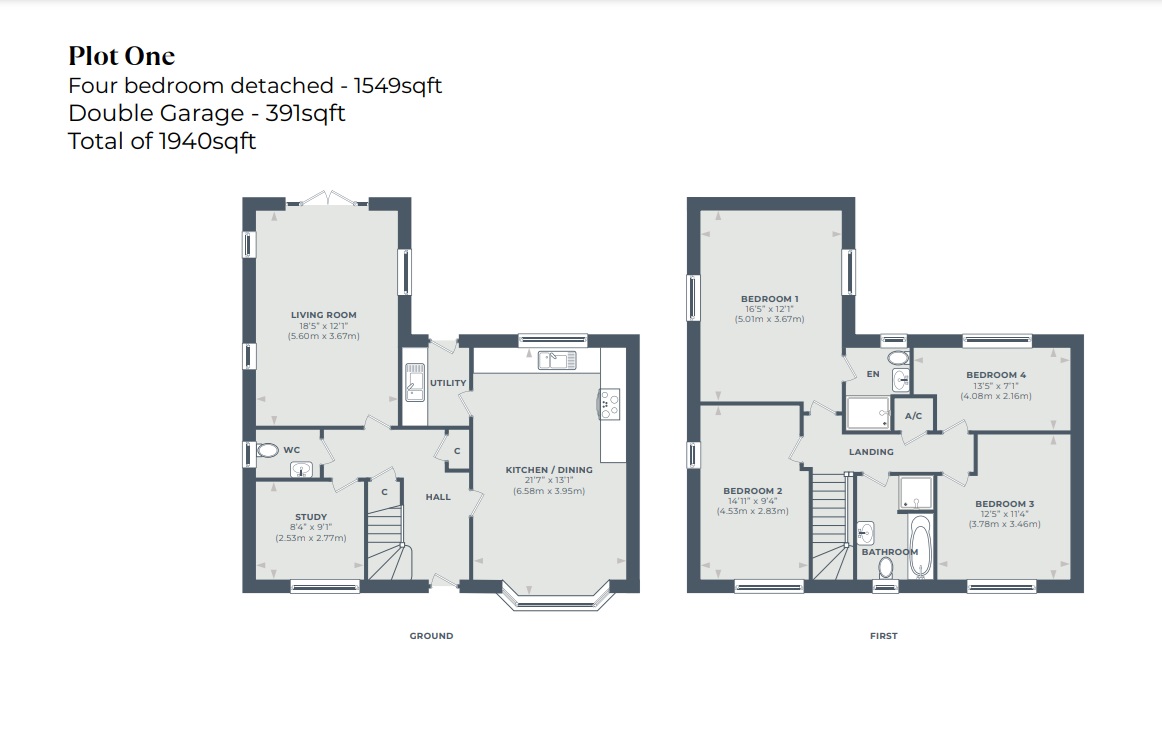Detached house for sale in Off Holland Drive, Medstead, Alton, Hampshire GU34
Just added* Calls to this number will be recorded for quality, compliance and training purposes.
Property features
- **show home launch 5th & 6th July 2024**
- Brand new four bedroom detached home
- High specification
- Charming small development of only 9 properties
- 10 year warranty
- Family bathroom and en-suite to main bedroom
- Kitchen/dining room
- Sitting room and study
- Double garage and parking
- 1549 sq ft
Property description
**show home launch 5th & 6th July 2024**
plot 1 A four bedroom detached house with decorative tile hanging. This fabulous home features a spacious study, a well-equipped kitchen leading to the rear garden through patio doors, a conveniently located utility room off the kitchen also with access to the garden. Enjoy the luxury of an en-suite in the principal bedroom and a stylish four-piece family bathroom, air source heat pump, double garage and parking for two vehicles.
This small and charming new development offers nine beautiful houses surrounded by the Hampshire countryside. With 2,3, and 4 bedroom properties available, you’ll find the perfect home for you and your family.
Internal specification
• White sockets and light switches throughout
• White 5 bar vertical door
• Satin chrome door furniture
• White ceiling LED downlighters to kitchen, utility, cloakroom, ensuite and bathroom
• White low energy pendant lighting to all other rooms
• Integrated smoke and heat detectors
• TV points to living room, kitchen/diner and master bedroom
Kitchen / dining / family room
• Fully fitted units designed by specialists with
soft close to doors and drawers
• Laminate worktops
• 1.5 bowl stainless steel sink
• Under Pelmet Lighting to kitchen units
• Induction Hob and Vented Extractor hood
• Glass Splash-back
• Fully Integrated double oven
• Integrated fridge-freezer
• Integrated Dishwasher
• Integrated washer dryer
(in properties with no utility only)
**Please note internal images are of a similar development by Imperial Homes**<br /><br />
Property info
For more information about this property, please contact
Homes Estate Agents Ltd, GU34 on +44 1420 258654 * (local rate)
Disclaimer
Property descriptions and related information displayed on this page, with the exclusion of Running Costs data, are marketing materials provided by Homes Estate Agents Ltd, and do not constitute property particulars. Please contact Homes Estate Agents Ltd for full details and further information. The Running Costs data displayed on this page are provided by PrimeLocation to give an indication of potential running costs based on various data sources. PrimeLocation does not warrant or accept any responsibility for the accuracy or completeness of the property descriptions, related information or Running Costs data provided here.



















.png)
