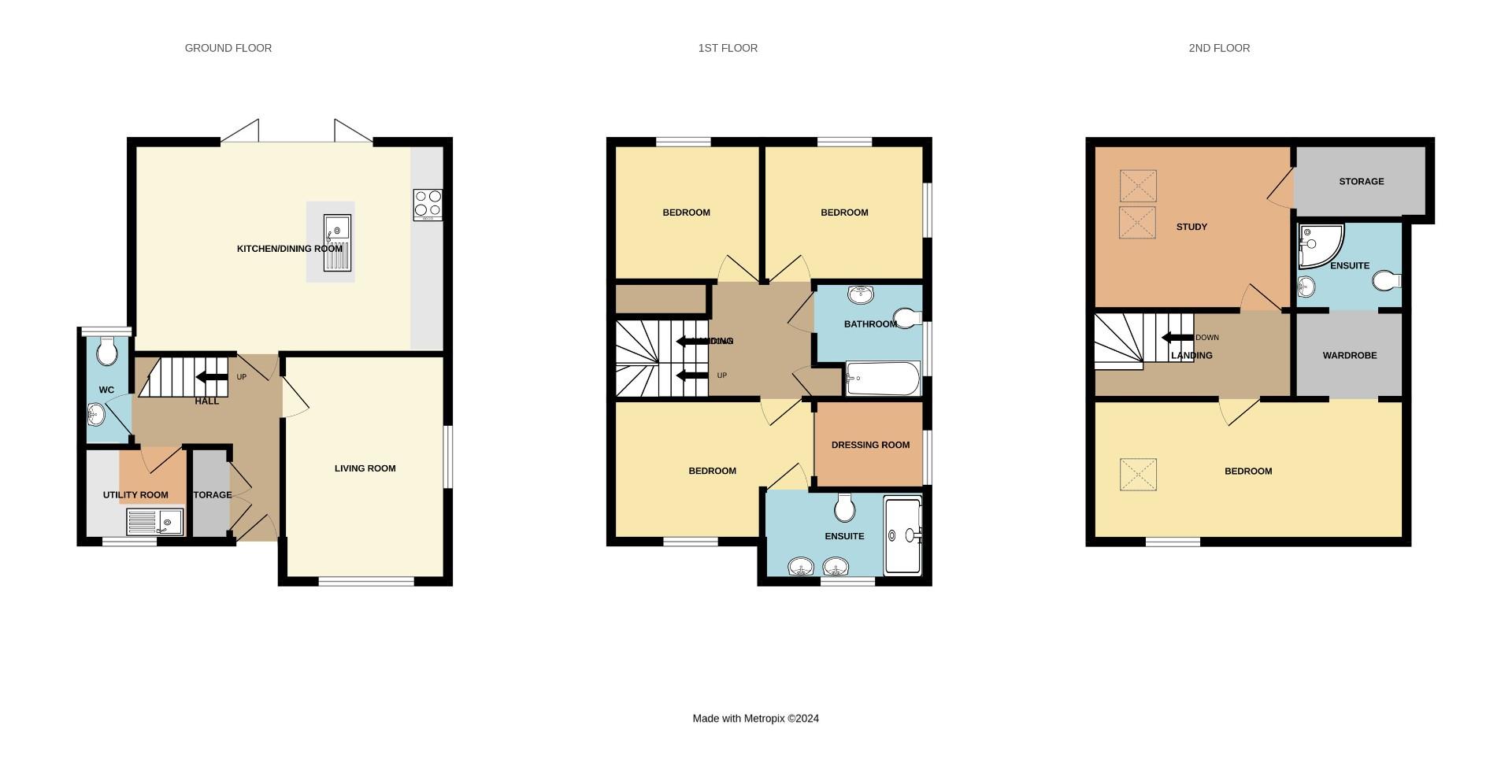Detached house for sale in Albion Road, Benfleet SS7
Just added* Calls to this number will be recorded for quality, compliance and training purposes.
Property features
- Beautiful New Build Detached House
- Four Double Bedrooms, Two with En-Suite and Dressing Rooms
- Excellent Finish throughout
- Deceptively Spacious Property with Ample Storage
- Open Plan Kitchen / Diner
- Dedicated Utility Room and Home Office
- Excellent Location, Close to Kent's Hill Junior and Appleton Senior Schools
- Off Street Parking
- 10 Year Build Warranty
- Excellent 'B' EPC Rating
Property description
*** Guide Price £675,000 - £700,000 ***
Home Estate Agents are thrilled to bring to market this stunning new build property on Albion Road, Benfleet. This exceptional new build residence redefines modern living with meticulous design and luxurious touches. Boasting polished concrete floors and exposed brick walls, the family Home features two dressing rooms and en-suite bathrooms for added comfort. Prioritizing energy efficiency, it includes air source heat pumps and zoned underfloor heating, earning an impressive b-rated EPC. This property truly stands out as an extraordinary example of contemporary living.
The ground floor impresses with an open-plan kitchen and family room featuring a stunning brick feature wall, and bi-folding doors that open to a garden oasis, perfect for entertaining. A spacious living room bathed in natural light ensures comfort, while cat 6 fittings throughout the property provide seamless connectivity, even up to the Home office on the second floor. Additional convenience is offered by a separate utility room and a downstairs cloakroom.
Entrance
Wooden entrance door with glass panels into:
Hallway
Polished concrete flooring with underfloor heating, down lights, stairs rising to first landing. Doors to:
Cloakroom
Polished concrete flooring with underfloor heating, double glazed window to rear, part tiled walls, wash hand basin with mixer tap and vanity unit, WC, down lights.
Lounge (4.88m x 3.51m (16'35 x 11'6))
Polished concrete flooring with underfloor heating, double glazed windows to front and side, down lights.
Utility Room (2.13m x 2.13m (7'25 x 7'17))
Polished concrete flooring with underfloor heating, double glazed window to front, space for appliances, sink with drainer and mixer tap, tiled splashbacks.
Open Plan Kitchen/Lounge/Diner (6.71m x 5.18m (22'15 x 17'75))
Polished concrete flooring with underfloor heating, double glazed bi-folding doors leading to rear garden, feature exposed brick wall, base units with Quartz worksurfaces, matching island with inset sink and mixer tap, feature hanging lights over, space for oven.
First Floor Landing
Stairs rising to second floor, radiator, down lights. Doors to:
Bedroom Two (3.96m.26.21m x 3.05m.17.37m plus walk in wardrobe)
Double glazed window and double glazed window to front and double glazed Velux window to side, radiator. Door to:
En-Suite
Tiled flooring and walls, wash hand basin with mixer tap and vanity unit, shower cubicle, WC, radiator.
Bedroom Three (3.05m x 3.35m (10'91 x 11'65))
Double glazed window to rear, radiator, downlights.
Bedroom Four (3.25m x 3.05m (10'8 x 10'73))
Double glazed window to rear, radiator, downlights.
Second Floor Landing
Doors to:
Master Bedroom Suite (4.88m x 3.05m plus walk in wardrobe (16'24 x 10'54)
Double glazed window to front, radiator, downlights. Door to:
Dressing Room
Double glazed window to side, radiator, down lights.
En-Suite
Vinyl tiled flooring, part tiled walls, double glazed obscure window, twin wash hand basins with mixer tap and vanity unit, WC, tiled walk in shower cubicle with glass screen, radiator.
Study/Bedroom Five (4.52m x 2.74m (14'10 x 9'23 ))
Double glazed Velux window, radiator, down lights.
Bathroom
Vinyl tiled flooring, part tiled walls, double glazed window to side, panelled bath with mixer taps, shower attachment and screen, wash hand basin with mixer tap and vanity unit, WC, radiator.
Externally
Rear Garden
Rear garden commencing with extensive patio area and the remainder being laid to lawn.
Front Garden
Block paved driveway enabling off street parking for two cars.
Agents Notes
10 Year Build Warranty
Energy Efficient
cat 6 Connectivity
Air source heat pumps and zoned underfloor heating
Property info
For more information about this property, please contact
Home, SS9 on +44 1702 568199 * (local rate)
Disclaimer
Property descriptions and related information displayed on this page, with the exclusion of Running Costs data, are marketing materials provided by Home, and do not constitute property particulars. Please contact Home for full details and further information. The Running Costs data displayed on this page are provided by PrimeLocation to give an indication of potential running costs based on various data sources. PrimeLocation does not warrant or accept any responsibility for the accuracy or completeness of the property descriptions, related information or Running Costs data provided here.











































.png)
