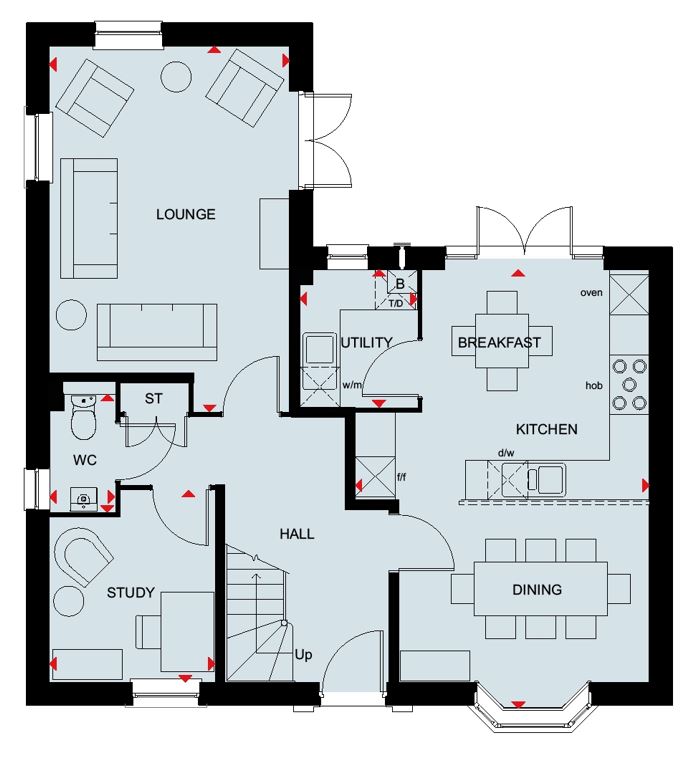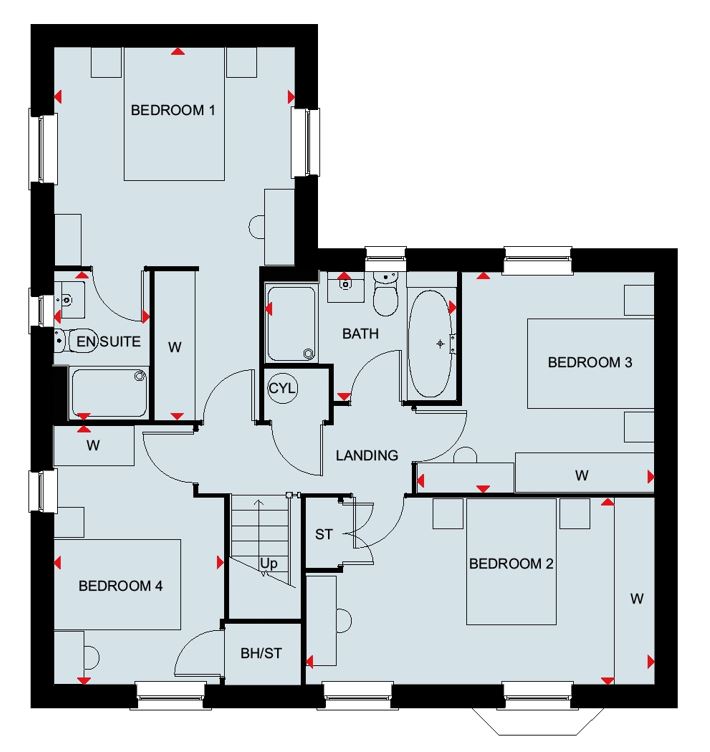Detached house for sale in "Avondale" at Lapwing Drive, Hampton-In-Arden, Solihull B92
Images may include optional upgrades at additional cost
* Calls to this number will be recorded for quality, compliance and training purposes.
Property features
- Move chain-free with Part Exchange
- Garage and driveway parking
- Solar Photovoltaic panels
- Electric car charging point
- Open plan kitchen diner
- Sunny West facing garden
- Dining area for entertaining
- Handy home office
- Four double bedrooms
- En suite to main bedroom
Property description
Rooms
1
- Bathroom (2871mm x 1927mm (9'5" x 6'3"))
- Bedroom 1 (5585mm x 3605mm (18'3" x 11'9"))
- Bedroom 2 (5225mm x 2792mm (17'1" x 9'1"))
- Bedroom 3 (3563mm x 3308mm (11'8" x 10'10"))
- Bedroom 4 (3853mm x 2547mm (12'7" x 8'4"))
- Ensuite 1 (2222mm x 1433mm (7'3" x 4'8"))
- Kitchen / Breakfast / Dining (6590mm x 4415mm (21'7" x 14'5"))
- Lounge (5488mm x 3605mm (18'0" x 11'9"))
- Study Downstairs (2878mm x 2488mm (9'5" x 8'1"))
- Utility (2060mm x 1761mm (6'9" x 5'9"))
- WC (1768mm x 975mm (5'9" x 3'2"))
About Ashtree Grove
Discover our finest collection of just 96 homes at Ashtree Grove, in the prestigious village of Hampton in Arden.
Enjoy high street shops, bars and restaurants in Solihull's vibrant town centre, less than 5 miles from home. By train, reach Birmingham Airport in 2 minutes, the city centre in 22 minutes or London Euston in 1 hour 17 minutes. With easy links to the M42, this is the perfect place to call home.
Homes on this development meet the latest building regulations, which sets the standards for energy performance and carbon emissions. Click here to find out more.
Disclaimer
Please note that all images (where used) are for illustrative purposes only.
Property info
The Avondale Ground Floor Floorplan Part L Dwh Clipstone Park View original

The Avondale First Floor Floorplan Part L Dwh Clipstone Park Leighton Buzzard View original

For more information about this property, please contact
David Wilson Homes - Ashtree Grove, B92 on +44 121 659 9328 * (local rate)
Disclaimer
Property descriptions and related information displayed on this page, with the exclusion of Running Costs data, are marketing materials provided by David Wilson Homes - Ashtree Grove, and do not constitute property particulars. Please contact David Wilson Homes - Ashtree Grove for full details and further information. The Running Costs data displayed on this page are provided by PrimeLocation to give an indication of potential running costs based on various data sources. PrimeLocation does not warrant or accept any responsibility for the accuracy or completeness of the property descriptions, related information or Running Costs data provided here.





















.png)