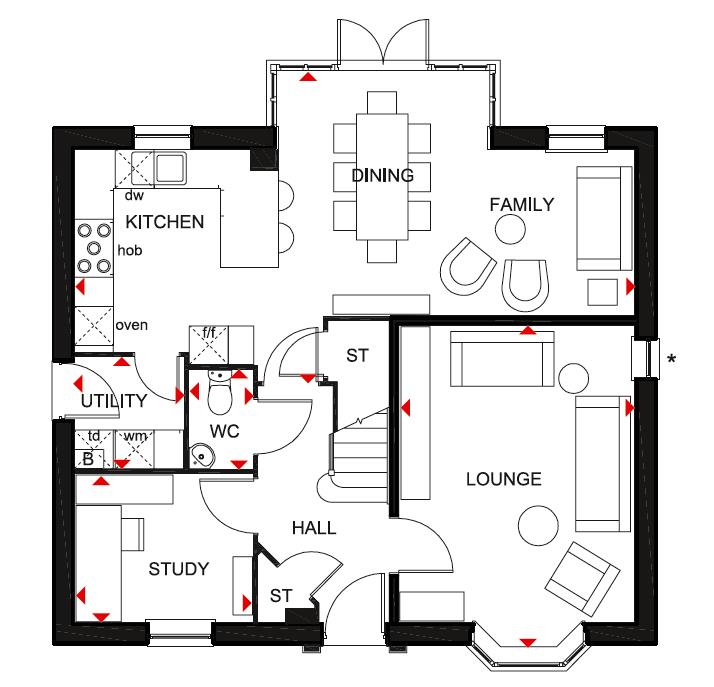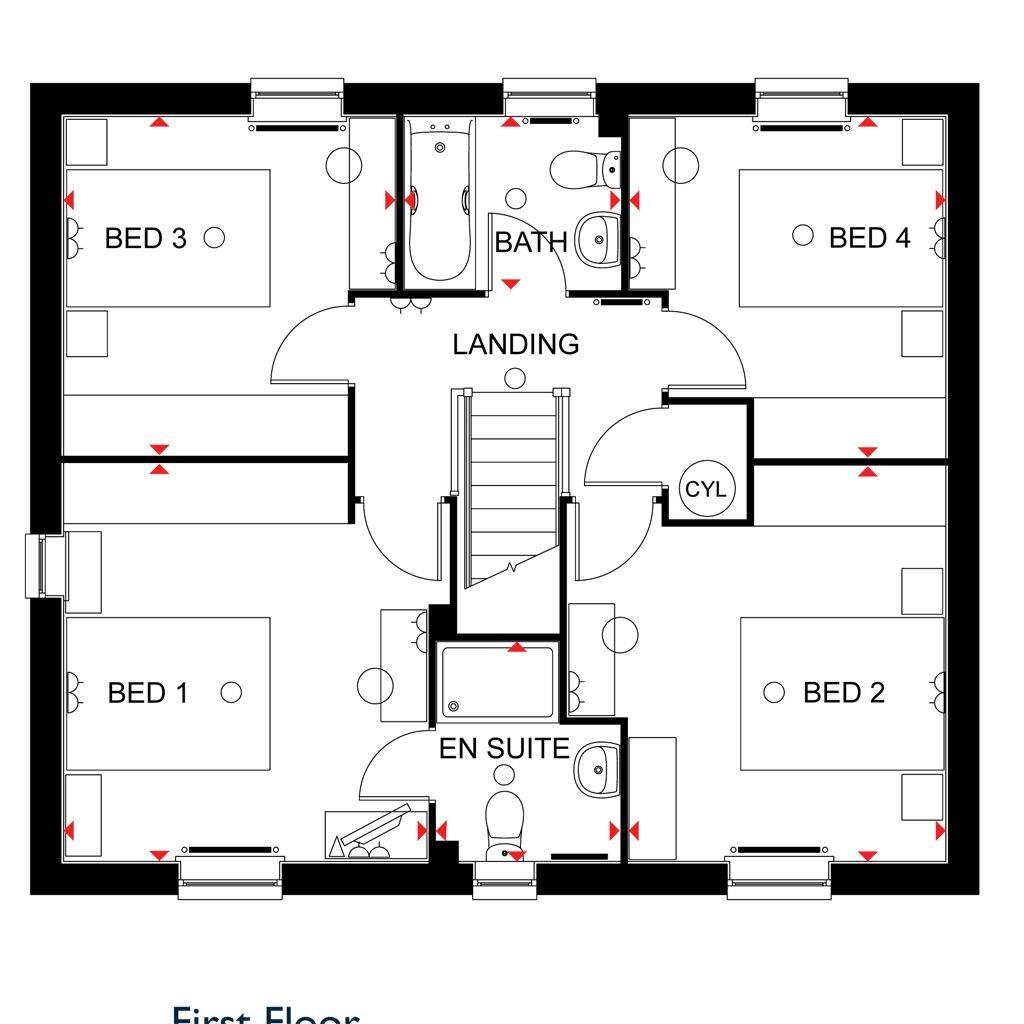Detached house for sale in Shipton Road, Clitheroe BB7
Just added* Calls to this number will be recorded for quality, compliance and training purposes.
Property features
- Ready to move into
- Deposit contribution*
- Upgraded kitchen with silestone work surfaces***
- Luxury flooring ***
- 3 reception rooms
- 4 double bedrooms
- Private home office
- Part exchange available*
- Incentives available*
- Single garage
Property description
Brand new stunning 4 bedroom detached property on exclusive development. Upgraded kitchen with silestone work surfaces and luxury flooring. 3 reception rooms, 4 double bedrooms, private study and utility room. Great space and specification. Ready to move into. Call now to avoid disappointment.
We are delighted to offer this stunning, 4 bedroom, detached property with upgraded kitchen and luxury flooring. This beautiful family home boasts 3 receptions rooms, a downstairs study, utility room, single garage, along with 4 double bedrooms, the main including an en suite. This house is the perfect family home combining both space and elegance.
Waddow Heights is an exclusive development in the historic town of Clitheroe, nestled in the charming Ribble Valley. It's a great location for shopping, local facilities and getting out in nature with it's surrounding green areas, one being the popular Forrest of Bowland. The location also has the advantage of being close to Clitheroe train station providing excellent commuter links and high regarded schools are within easy reach.
Freehold
EPC rating B
Council Tax tbc
Management fee £165.00 pa
Ground Floor
Hall
Welcoming entrance leading to
Study (2.76m x 2.29m (9'0" x 7'6"))
Perfect for working from home.
Wc (1.52m x 9.8m (4'11" x 32'1"))
Contemporary WC with containing white sanitary ware plus tiling.
Kitchen/Dining Area (8.67m x 4.80m (max) (28'5" x 15'8" (max)))
Stylish, open plan kitchen with Silestone worktops, integrated appliances and impressive finish. French doors leading to garden, great for hosting/entertaining.
Utility (1.68m x 1.72m (5'6" x 5'7"))
Ideal for laundry.
Lounge (4.99m x 3.65m (16'4" x 11'11"))
Beautiful, spacious lounge with bay window. The perfect place to relax and unwind.
First Floor
Landing
Master Bedroom (3.91m x 3.79m (12'9" x 12'5"))
Beautiful master bedroom leading to
En Suite (2.16m x 1.79m (7'1" x 5'10"))
Contemporary en suite containing white sanitary ware plus tiling.
Bedroom 3 (3.32m x 3.26m (10'10" x 10'8"))
An impressive double bedroom.
Bathroom (2.12m x 1.70m (6'11" x 5'6"))
Contemporary family bathroom with white sanitary ware plus tiling.
Bedroom 4 (3.35m x 3.11m (10'11" x 10'2"))
An impressive double bedroom.
Bedroom 2 (3.72m x 3.88m (12'2" x 12'8"))
An impressive double bedroom.
External
Single garage
garden
**** photographs are of A show home and are not the actual property*
Deposit Contribution available*
or help towards Stamp Duty fees*
*Any incentives are subject to builders terms, conditions and price differentials
Property info
Bradgate-Hipped-Gf.Jpg View original

155845.Jpg View original

For more information about this property, please contact
The Property Perspective, WA14 on +44 161 219 8557 * (local rate)
Disclaimer
Property descriptions and related information displayed on this page, with the exclusion of Running Costs data, are marketing materials provided by The Property Perspective, and do not constitute property particulars. Please contact The Property Perspective for full details and further information. The Running Costs data displayed on this page are provided by PrimeLocation to give an indication of potential running costs based on various data sources. PrimeLocation does not warrant or accept any responsibility for the accuracy or completeness of the property descriptions, related information or Running Costs data provided here.

























.png)