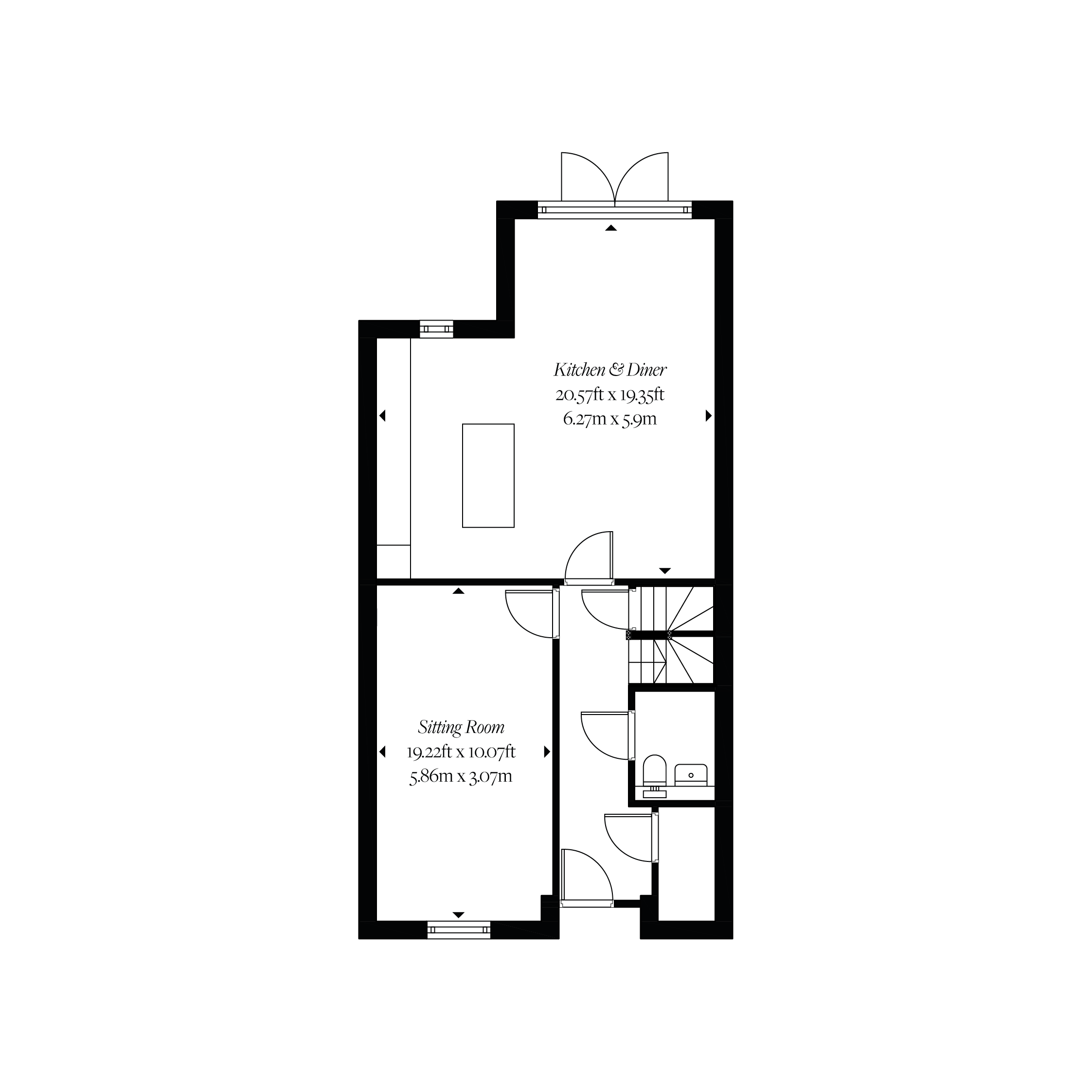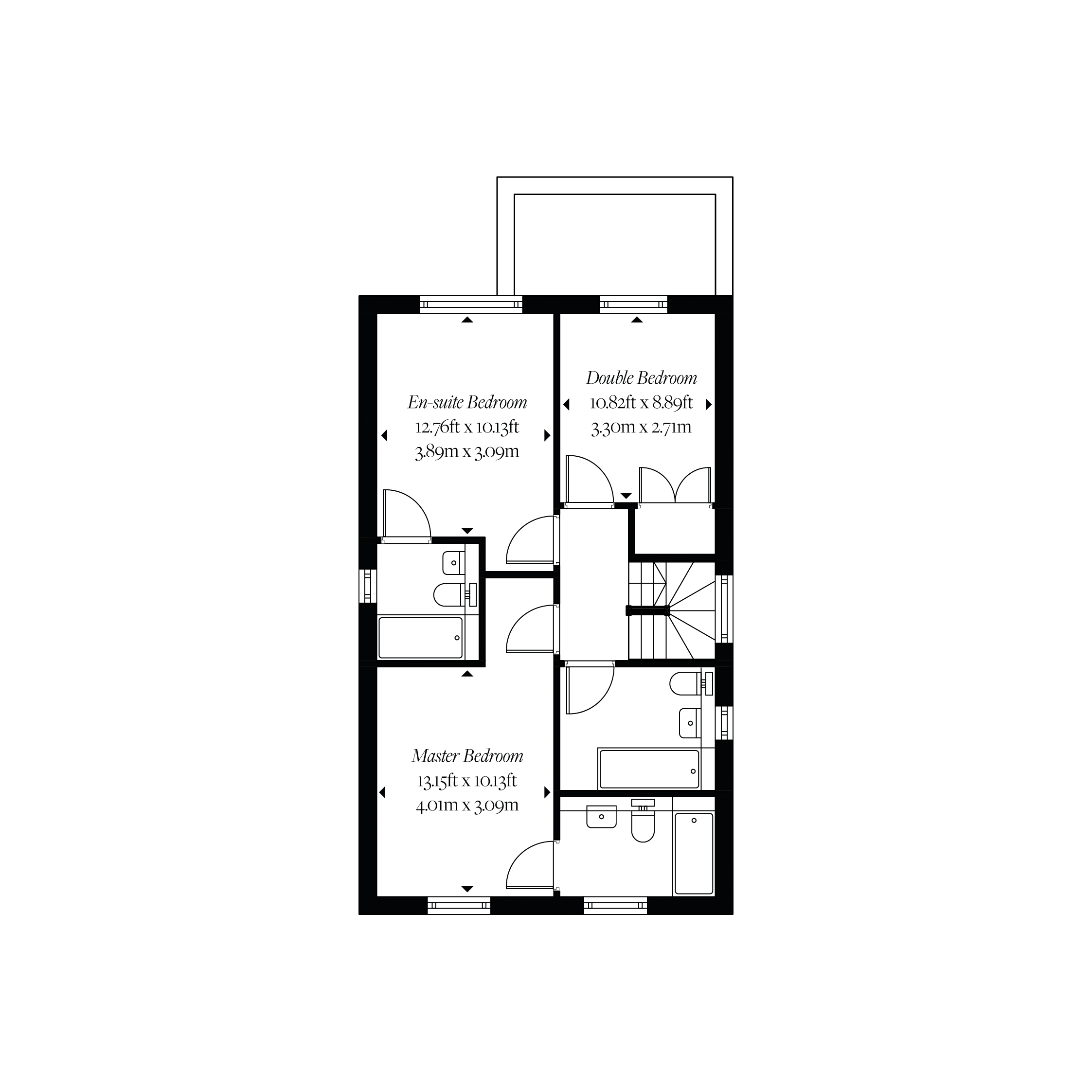Detached house for sale in Hanningfield Park, Rettendon Common CM3
* Calls to this number will be recorded for quality, compliance and training purposes.
Property features
- Eco-Conscious family homes
- Three bedroom house
- Rural location with excellent connectivity
- Underfloor heating throughout
- Within close proximity to Hanningfield Reservoir
- Easy access to Chelmsford City Centre
- High specification finish throughout
- Solar and battery technology
- *stamp duty incentive available., T&c's apply**
Property description
*stamp duty incentive available., T&c's apply**
A modern family home, the Eider is a sought-after size with three beds, three bathrooms and two reception rooms. The downstairs consists of a classically appointed cloakroom, good-sized lounge and exceptional kitchen/diner. The heart of this room is the kitchen island, furnished with Miami white and Silestone quartz worktops. The kitchen boasts Bosch oven & hob and a boiling tap.
On the first floor there are three double bedrooms, two of which are en-suite. There is also a modern three piece family bathroom, set with chrome and black fittings throughout.
Each property benefits from at least two off-street car parking spaces, plot dependant.
Situated adjacent to the city of Chelmsford and only 35 minutes from London by train, Hanningfield Park is both hidden from view and close to the bustle of modern life, providing you with the peace and quiet you need to completely relax and heal your mind. You feel at ease and have less stress thanks to the expansive green areas within and surrounding this innovative development, which gives you the freedom to be who you are. For further information or to reserve off plan, contact us below.
*Please note all images are CGI Generated and may differ from the final product. Internal images from show home for marketing and indicative purpose only.<br /><br />
Entrance Hall
Kitchen Dining Room (20' 7" x 19' 4")
Sitting Room (19' 3" x 10' 1")
WC
Landing
Master Bedroom (13' 2" x 10' 2")
Ensuite Bathroom
Bedroom Two (12' 9" x 10' 2")
Ensuite Bathroom
Bedroom Three (10' 10" x 8' 11")
Bathroom
For more information about this property, please contact
Beresfords - New Homes & Lands Feed, CM2 on +44 1245 845260 * (local rate)
Disclaimer
Property descriptions and related information displayed on this page, with the exclusion of Running Costs data, are marketing materials provided by Beresfords - New Homes & Lands Feed, and do not constitute property particulars. Please contact Beresfords - New Homes & Lands Feed for full details and further information. The Running Costs data displayed on this page are provided by PrimeLocation to give an indication of potential running costs based on various data sources. PrimeLocation does not warrant or accept any responsibility for the accuracy or completeness of the property descriptions, related information or Running Costs data provided here.



























.jpeg)
