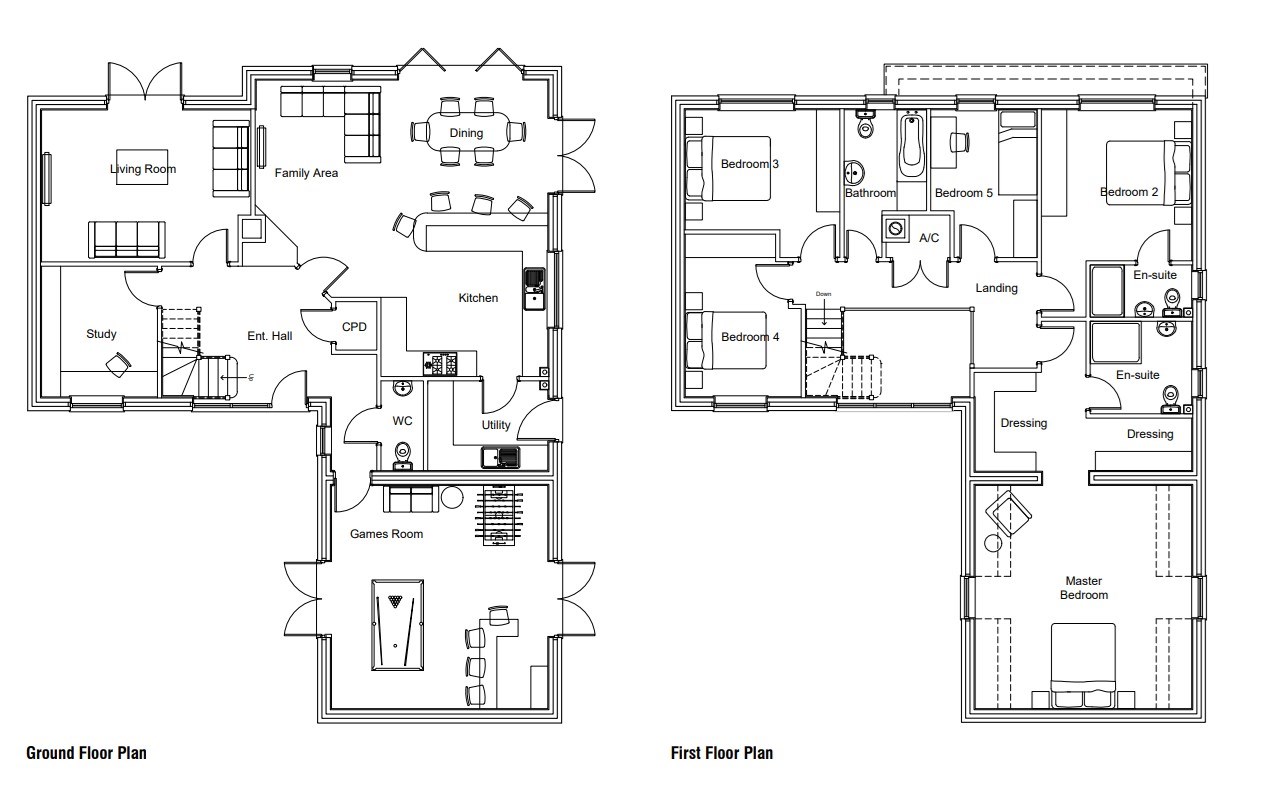Detached house for sale in Tudor Lawns, Holbeach, Spalding PE12
* Calls to this number will be recorded for quality, compliance and training purposes.
Property features
- Brand new
- Five bedrooms
- Double garage
- Games room
- Underfloor heating downstairs and an electric car charging point.
Property description
Holbeach
The town of Holbeach is located 8.1 miles East of Spalding and 24 miles north of the city of Peterborough, on the A17. The town is well serviced with a wide variety of shops, public houses and restaurants as well as the very popular Holbeach College. Wide range of schools and the university academy Holbeach
Entrance Hall
This property will have an entrance door and as you enter there will be a hall with doors to study, lounge, games room and kitchen/dining/family room. Stairs will be to the left of the hall and there will also be a door to enter the W/C.
Kitchen / Dining / Family Room
22' 4" x 14' 2" (6.81m x 4.32m) The windows and bifold doors will be facing out to the garden from the Kitchen/ Breakfast room. There will also be a breakfast bar. The kitchen will feature a range of contemporary units with integrated appliances.
Utility Room
Door to side aspect
Lounge
17' 2" x 16' 6" (5.23m x 5.03m) French Doors to rear aspect
Study
8' 9" x 9' 9" (2.67m x 2.97m) Window to front aspect
Games Room
11' 11" x 15' 11" (3.63m x 4.85m) French doors to front and rear aspect
Cloakroom
WC, wash hand basin
Master Bedroom
17' 3" x 11' 2" (5.26m x 3.40m) Windows facing front and rear of the house. Dressing room leading to ensuite.
Dressing Room
7' 2" x 8' 6" (2.18m x 2.59m)
Ensuite
Window to rear aspect. W/C, Wash hand basin and shower cubicle.
Bedroom Two
11' 7" x 11' 7" (3.53m x 3.53m) Window to rear aspect
Ensuite
Window to side aspect. W/C, Wash hand basin and shower cubicle
Bedroom Three
11' 3" x 8' 1" (3.43m x 2.46m) Window to rear aspect
Bedroom Four
11' 10" x 9' 3" (3.61m x 2.82m) Window to front aspect
Bedroom Five
11' 6" x 8' 11" (3.51m x 2.72m) Window to rear aspect
Bathroom
Window to rear aspect, A modern suite comprising of Low level WC, wash hand basin, shower cubicle and free standing bath.
Double Garage
Extensive driveway leading to a double garage with up and over doors.
Gardens
To the front and rear of the property are gardens and a drive way to the side leading to the double garage.
Floor Plan
The floor plan is for illustrative purposes only. Fixtures and fittings do not represent the current state of the property. Not to scale and is meant as a guide only.
Agents Note
These particulars are for reference only. Government schemes are at the discretion of the third parties and neither Rosedale nor the vendor has any influence. Specifications for individual dwellings vary and you should check final details prior to committing to a purchase. All images including maps and floor plans are for reference only and are not to scale.
For more information about this property, please contact
Rosedale Property Agents, PE4 on +44 1733 734716 * (local rate)
Disclaimer
Property descriptions and related information displayed on this page, with the exclusion of Running Costs data, are marketing materials provided by Rosedale Property Agents, and do not constitute property particulars. Please contact Rosedale Property Agents for full details and further information. The Running Costs data displayed on this page are provided by PrimeLocation to give an indication of potential running costs based on various data sources. PrimeLocation does not warrant or accept any responsibility for the accuracy or completeness of the property descriptions, related information or Running Costs data provided here.

















.png)
