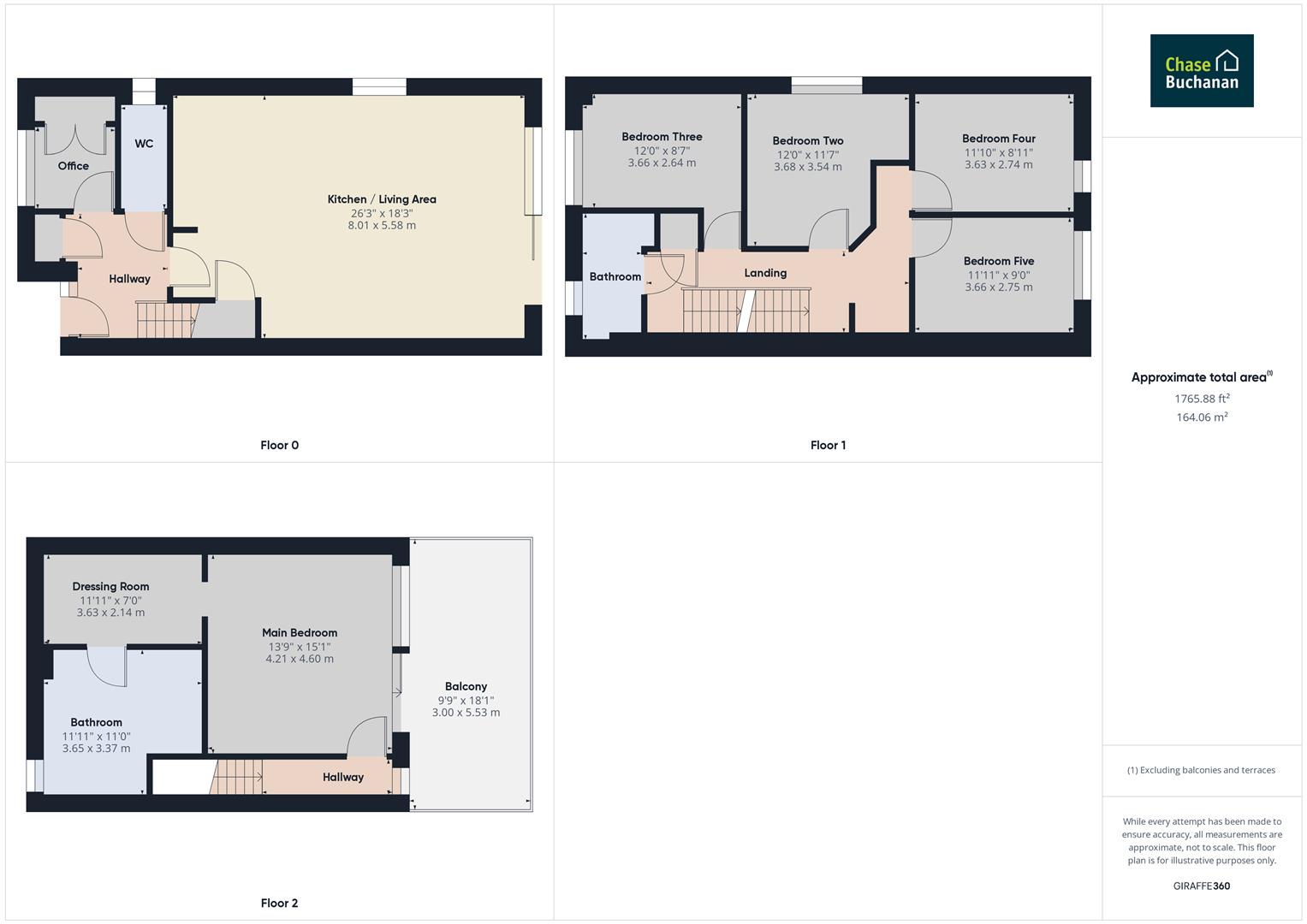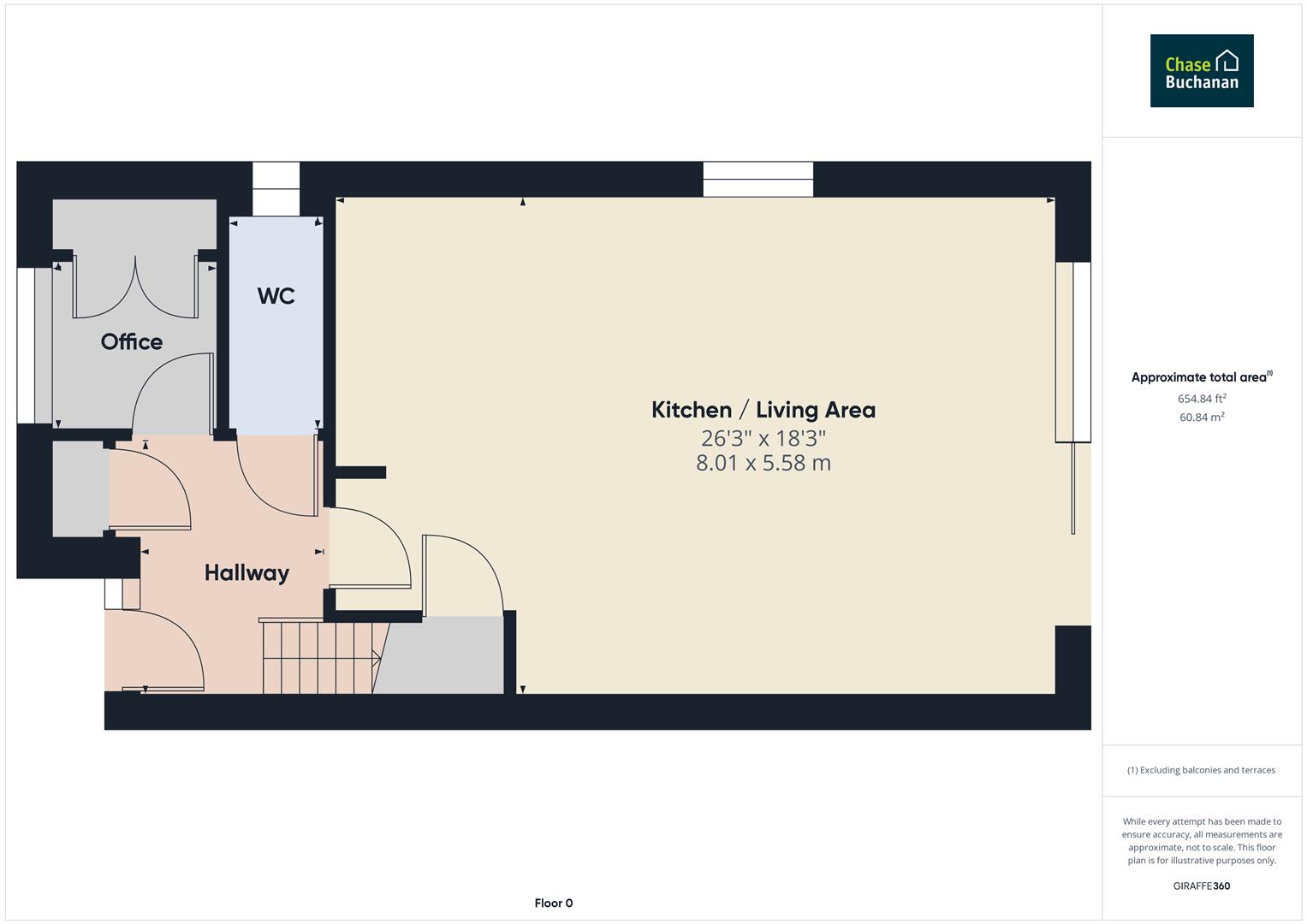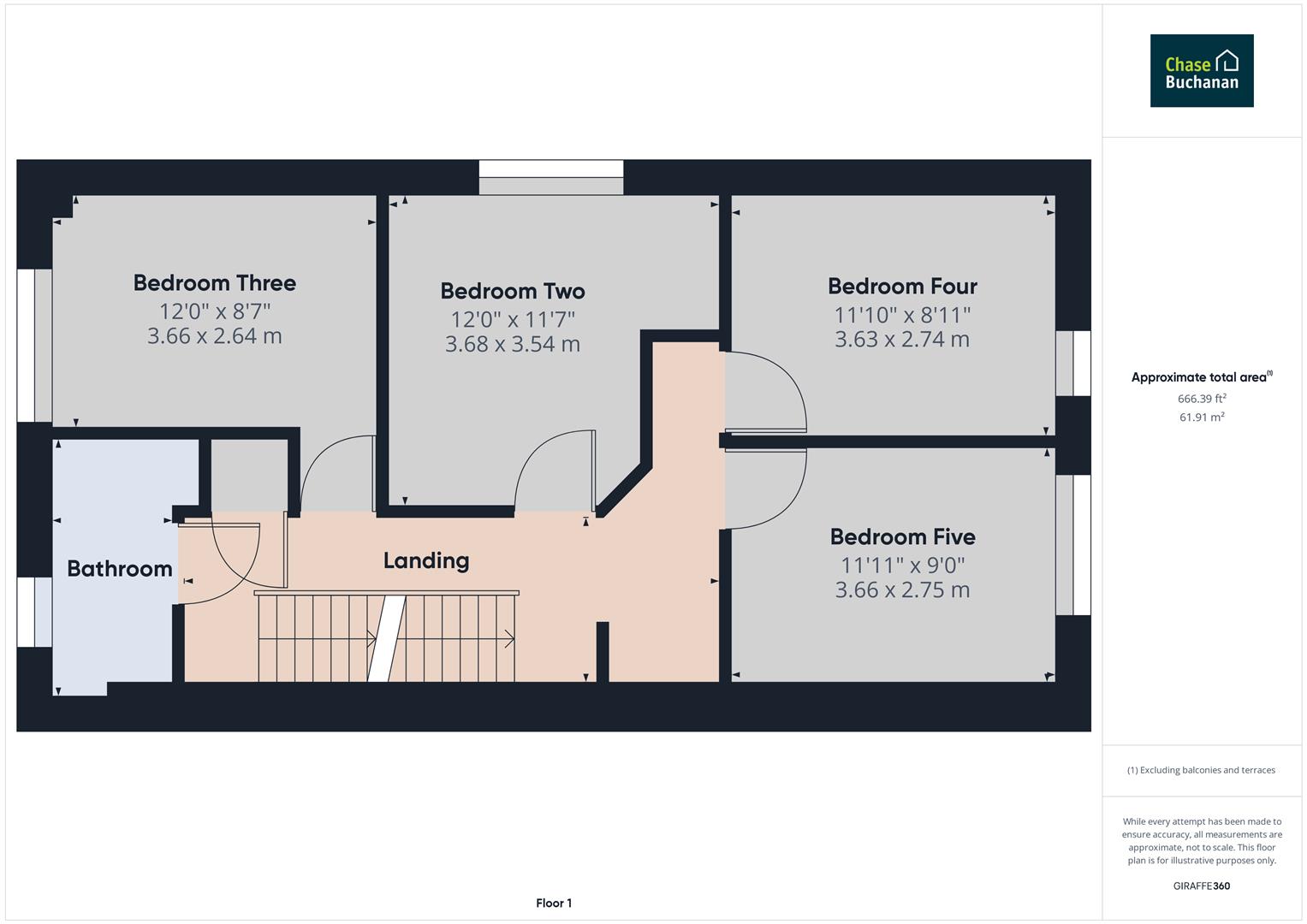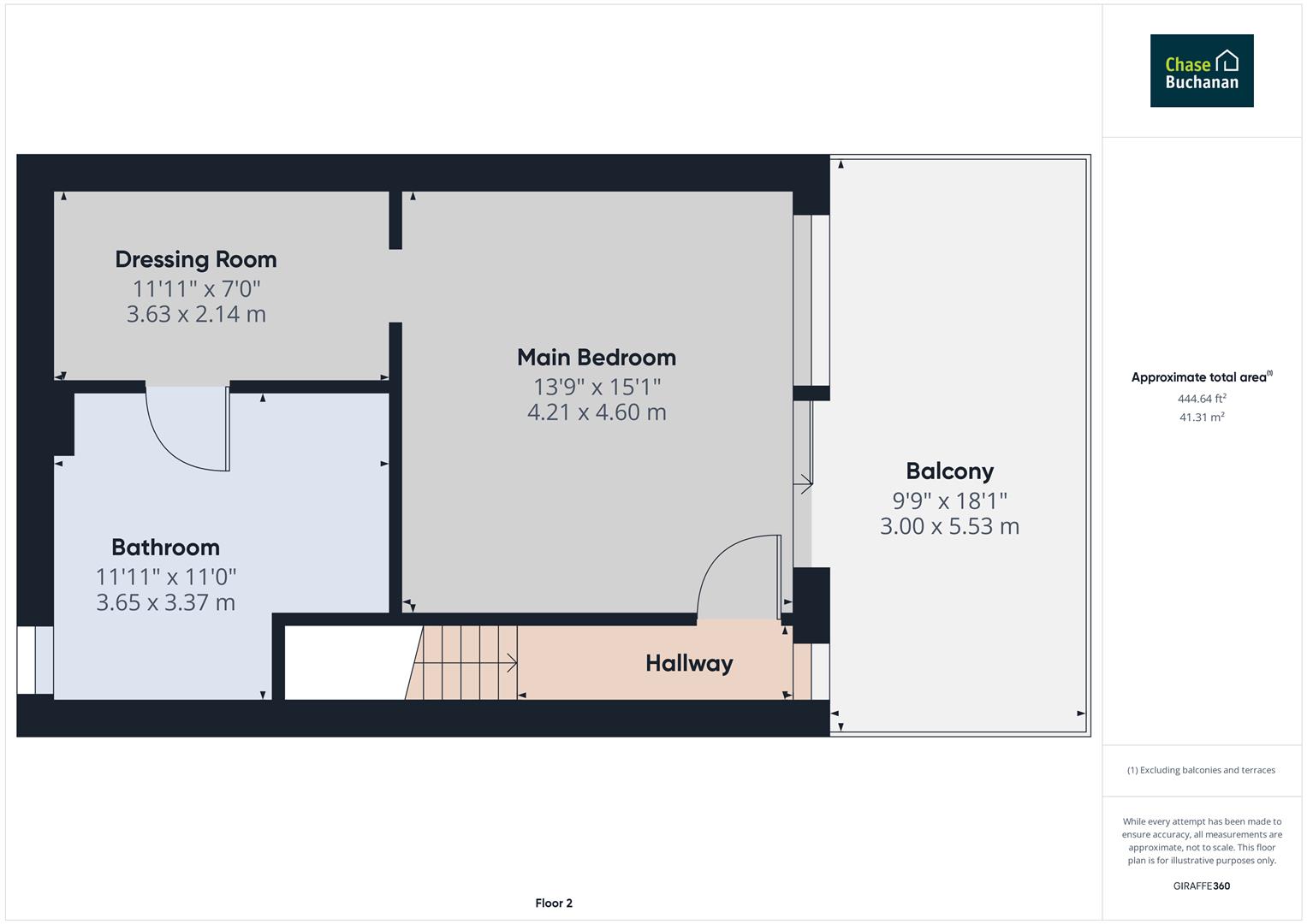Detached house for sale in Courtenay Road, St. Thomas, Exeter EX2
* Calls to this number will be recorded for quality, compliance and training purposes.
Property features
- A fantastic brand new detached house
- Large, light and open accommodation
- Beautiful kitchen/living room
- Five good-sized bedrooms
- Generous principle suite with en-suite and dressing room
- Roof-top sun terrace and rear garden
- Office, bathroom and downstairs W.C
- No onward chain
Property description
A beautifully designed, brand new house, due to be completed by the end of May. The property has five bedrooms, including a gorgeous main suite, large open plan living space and beautifully fitted kitchen and bathrooms. The property is finished to an incredibly high standard and also comes with a rear garden and off-street parking for two vehicles.
The Property
This stunning, brand new detached home has been finished to an incredible standard and will make a perfect family home. Situated on the edge of St. Thomas, the property has five good-sized bedrooms including a beautiful main suite on the top floor. There is a large, light, open plan living space on the ground floor with a superbly fitted kitchen and island unit. Large sliding doors then lead out to the garden area. Also on the ground floor is a cloakroom, office and plenty of storage. On the first floor there are four spacious bedrooms and a beautifully fitted bathroom with feature tiling, there is also further storage on this floor. The top floor suite comprises a large double bedroom, a separate dressing room and a large en-suite with freestanding bath, walk-in shower, his and hers sinks and a W.C. There are sliding doors from the bedroom area to a gorgeous roof-top sun terrace, with plenty of room for outdoor furniture. Externally there is a garden to the rear, with lawned and decked areas. There are two off road parking spaces to the front.
The property will have a Buildzone 10 year warranty, an air source heat pump for heating and 4.2kw of pv solar panels on the roof. There is engineered oak flooring throughout the ground floor, oak doors and the bathroom tiling is mandarin stone. All of this contributes towards a well built, wonderfully designed home that comes to the market with no onward chain. Viewing is highly recommended as this one is not to be missed!
The Location
This lovely house is well located, occupying a very good central position in St Thomas within easy reach of local shops and facilities especially the vast array of facilities in Marsh Barton including local pubs too, it is also handily placed for easy access to the city centre. The property is ideally placed for the River Exe walks, the quayside and much more. There is also easy access to the major road networks in and out of the city including the A30, M5 and A38.
Directions
From Exe bridges head away from the city onto Alphington road (A377) continuing along this road turning right into Fortescue Road. At the end of the road, turn right into Courtenay road and the properties will be visible on the left in the corner.
Entrance Hall
Office
With cupboard containing water cylinder and underfloor heating controls.
Cloakroom
W.C and wash hand basin, window to side.
Kitchen Area
A lovely kitchen Ikea kitchen with island unit, wall and base units with fitted appliances including oven, hob and extractor, dishwasher, fridge and freezer. Space for dining table with feature lighting.
Living Area
A lovely area with window to side, sliding doors to deck and connecting to the kitchen/dining areas.
First Floor Landing
Laundry cupboard with plumbing for washing machine and tumble dryer.
Bedroom Two
Double bedroom with window to front.
Bedroom Three
Double room with window to rear.
Bedroom Four
Double bedroom with window to the side
Bedroom Five
Double bedroom with window to the rear.
Bathroom
Bath with shower area, feature tile surround, W.C and wash hand basin.
Second Floor
Bedroom One
Large double room with skylight and sliding doors to the rooftop balcony.
Dressing Room
Space for wardrobes
En-Suite
A lovely suite with bath, walk-in shower, his and hers sink and a W.C.
Rooftop Balcony
A private space with views of the local area.
Outside
Rear garden with lawn and lovely decked area.
Property info
Cam02563G0-Pr0047-Build01.Png View original

Cam02563G0-Pr0047-Build01-Floor00.Png View original

Cam02563G0-Pr0047-Build01-Floor01.Png View original

Cam02563G0-Pr0047-Build01-Floor02.Png View original

For more information about this property, please contact
Chase Buchanan - Exeter, EX4 on +44 1392 976675 * (local rate)
Disclaimer
Property descriptions and related information displayed on this page, with the exclusion of Running Costs data, are marketing materials provided by Chase Buchanan - Exeter, and do not constitute property particulars. Please contact Chase Buchanan - Exeter for full details and further information. The Running Costs data displayed on this page are provided by PrimeLocation to give an indication of potential running costs based on various data sources. PrimeLocation does not warrant or accept any responsibility for the accuracy or completeness of the property descriptions, related information or Running Costs data provided here.




























.png)