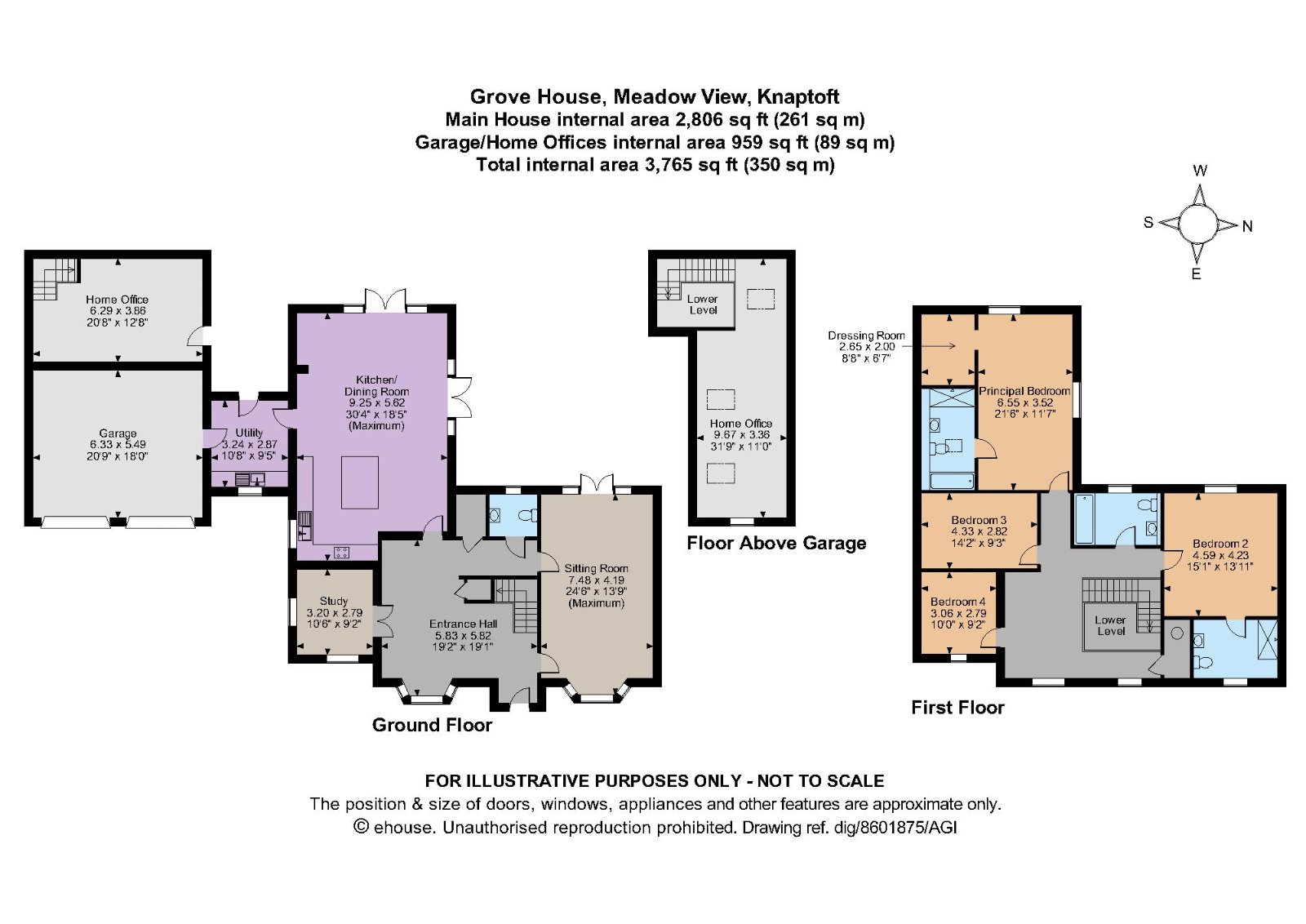Detached house for sale in Grove House, Meadow View, Welford Road, Knaptoft, Leicestershire LE17
* Calls to this number will be recorded for quality, compliance and training purposes.
Property features
- Kitchen/dining room | Sitting room
- Study/playroom | Utility room | Cloakroom
- 4 Bedrooms | Galleried landing
- Dressing room to principal bedroom
- 2 En suites | Family bathroom
- Underfloor heating to ground floor
- Air Source Heating | Home office
- Double garage | Vehicle charging point
- Large rear garden
- EPC Rating B
Property description
The property
Grove House is a stunning property which has been thoughtfully designed and is beautifully presented, ideal for today’s modern living. The property which has flexible accommodation over two floors benefits from modern fixture and fittings including zoned underfloor heating to the ground floor, air source heating, vehicle charging point, well equipped kitchen, stylish bathroom and en suites. To the rear of the garage there is separate two story accommodation which would be ideal as a home office/studio or gym.
The generous welcoming entrance hall with feature bay window and luxury vinyl flooring, has two handy storage cupboards, stairs to first floor landing and part glazed oak veneer doors to sitting room, study/playroom and kitchen - there is also a cloakroom.
The impressive well-equipped kitchen area with luxury vinyl flooring boasts a plethora of wall and floor units with quartz work tops, the modern Neff appliances consist of an induction hob with extractor fan above, oven, microwave, dishwasher and fridge freezer. There is also a large separate island with quartz work surfaces incorporating a breakfast bar with cupboard and drawer units under. Two sets of double opening doors lead to the rear garden, ideal for alfresco dining. The neighbouring double aspect utility room has quartz work surfaces with cupboards under and further appliance space and luxury vinyl flooring - doors give access to the rear garden and garage. Both the study and sitting rooms are double aspect and have luxury vinyl flooring, the sitting room has double opening doors to the rear garden.
All four bedrooms and family bathroom are accessed from the wonderful galleried landing. The principal bedroom with country views to the rear has a walk-in dressing room and four piece en suite comprising of a full width shower with rain fall shower head, separate bath, wash hand basin with drawers under, heated towel rail and tiled flooring. Bedroom 2 also boasts country views and modern three piece ensuite shower room. The stylish family bathroom comprises bath, wash hand basin with drawers under, heated towel rail and tiled flooring.
Services: Air source heat pump, mains water and electric, private water treatment plant, shared drainage. Full fibre broadband available
Warranty: Labc – 10 years
Agents Notes: There will be a management charge per dwelling to contribute to the communal areas and drainage etc. Please consult with your solicitor for verification.<br /><br />Outside
The large rear garden which is mainly laid to lawn measures approximately 48 metres (max) in depth by 17 metres wide. There is a paved patio, power and courtesy lighting, a paved pathway leads to the front of the property. A Mitsubishi air source heat pump is located to the side of the property.
The front garden has a lawned area with borders, a paved pathway leads to the front door with outside courtesy lighting. The double width garage with two electric doors has brick block driveway for four cars and vehicle charging point. To the rear of the garage accessed from the back garden there is a separate door which leads to the additional two story accommodation, the ground floor has luxury vinyl flooring, power and light and stairs which lead to the room above which extends over the double garage which also has power and light.<br /><br />Location
Meadow View is surrounded by beautiful countryside, located within the heart of the hamlet of Knaptoft. North Kilworth is 4.5 miles away and offers a good range of local amenities including a petrol station with general store and post office, well regarded primary school and the White Lion public house. A further range of amenities can be found in Lutterworth, Leicester city centre and the Medieval market town of Market Harborough.
There are a brilliant selection of schools in the area, in both the state and private sectors to include Arnesby C of E Primary School, Gilmorton Chandler Primary School, Lutterworth High School, Lutterworth College, Rugby School, Brooke House College and Leicester Grammar School. Commuter links are excellent with Knaptoft being in easy reach of the M1, A14 and M6.
There is a rail service available in Market Harborough that provides a direct line to London St. Pancras in approximately one hour, whilst Birmingham airport is also within an hours drive.
Property info
For more information about this property, please contact
Strutt & Parker - West Midlands New Homes, SY1 on +44 1743 534816 * (local rate)
Disclaimer
Property descriptions and related information displayed on this page, with the exclusion of Running Costs data, are marketing materials provided by Strutt & Parker - West Midlands New Homes, and do not constitute property particulars. Please contact Strutt & Parker - West Midlands New Homes for full details and further information. The Running Costs data displayed on this page are provided by PrimeLocation to give an indication of potential running costs based on various data sources. PrimeLocation does not warrant or accept any responsibility for the accuracy or completeness of the property descriptions, related information or Running Costs data provided here.


































.png)

