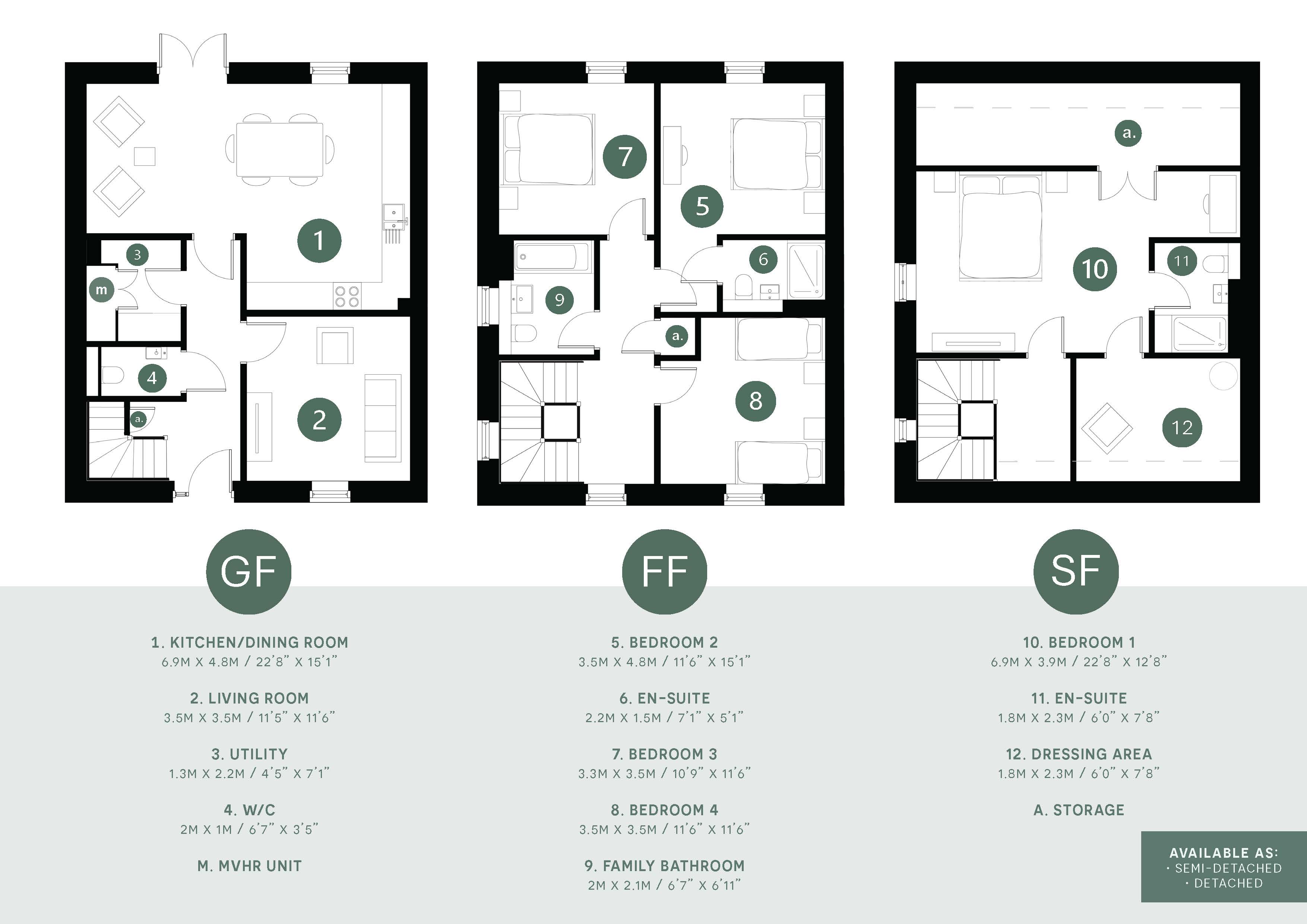Semi-detached house for sale in Plot 5, The Lime, Elm Grove, Nailsea, North Somerset BS48
* Calls to this number will be recorded for quality, compliance and training purposes.
Property features
- Highly sustainable 4 bed ultra-low cost energy home built to Passivhaus standard - mvhr unit
- Solar pv Panels
- Underfloor heating to ground floor
- Ev Chargers for each plot
- Triple-glazed windows
- Car Share Club
- Focus on greener, safer, more affordable living
- Thoughtfully designed with high quality specification
- South-Facing Garden backing onto local bridleways
- 1.8 miles to local amenities of Nailsea & 1.7 miles to Nailsea Backwell Train Station & Cycle into Bristol via Festival Way Cycle Path
Property description
Experience modern Passivhaus living at Elm Grove!
Passivhaus is the world-leading energy efficiency building standard that focuses on being super energy efficient, creating a cleaner, greener living environment.
Elm Grove, Nailsea from Stonewood Homes is a vibrant new community of 52 sustainable homes.
A variation of two, three and four bedroom homes are available each focusing on providing a greener way of living.
**call to book your viewing appointment**
Elm Grove is an exciting new development from Stonewood Homes, a brand new community of 52 homes, each thoughtfully designed to the Passivhaus standard.
Passivhaus is the world-leading energy efficiency building standard that focuses on being super energy efficient, creating a cleaner, greener living environment. Factors such as the orientation of the property, high level of insulation and airtightness of the properties for example contribute to the steady internal temperature all year round.
A Mechanical Ventilation Heat Recovery system efficiently circulates air throughout the property removing stale, damp air and supplying fresh, filtered air improving air quality. Heat is retained ensuring a steady temperature throughout your property all year round.
The 'Lime' is a superb four bedroom semi detached home with underfloor heating throughout the whole ground floor. Set over three floors, offering light living space with high ceilings and large triple-glazed windows, stylish kitchen with integrated appliances, large south-facing rear garden with both patio and turf and a stunning master bedroom to the top floor.
The ground floor offers a living room to the front of the property, with a cloakroom, handy storage cupboard and utility coming off of the hall. To the rear is the open plan kitchen/diner with sleek stylish kitchen and access to the rear garden.
Homeowners can expect to be wowed with the high quality specification included as standard with each home at Elm Grove.
Kitchen's feature contemporary handless units, a range of colours available (subject to T&c's). Silestone worktop with upstand, a host of integrated appliances such as fridge/freezer, induction hob, extractor hood, single oven, dishwasher and recycling bins.
The first floor of the property hosts three generous sized bedrooms, bedroom two complete with en-suite shower room and a spacious family bathroom. Featuring white sanitary ware, ceramic wall tiling and Karndean flooring the impressive specification continues.
The top floor is where you will find the remarkable master bedroom, featuring an en-suite shower room, dressing room and substantial storage cupboard.
Situated in the delightful town of Nailsea, Elm Grove is a short distance from numerous shops, including Waitrose and Tesco supermarkets, independant coffee shops and pubs with a variety of sport and leisure centres. Nailsea Town is also served by Primary Schools and Secondary School with excellent trasnport links to the M5 at J20 and less than 2 miles to Nailsea & Backwell Train Station.
Reserve your home now and have the option to add personal touches to the design of your property (T&c's apply)
Call now to find out more about this exciting new development and arrange your appointment to view the wonderful new show home.
Agents Note: Images used are of the show home and may be of a different house type. CGI's used are for illustrative purposes only. The house type currently available is the semi-detached version of the showhome.
Floorplans and measurements should be used as guidance only. The Estate Service Charge on this development is £37.51 pcm.
Terms and conditions apply to any design choices offered and are subject to Stonewood Homes conditions.<br /><br />
Property info
For more information about this property, please contact
Andrews - New Homes Bath/Bristol, BS31 on +44 117 444 0504 * (local rate)
Disclaimer
Property descriptions and related information displayed on this page, with the exclusion of Running Costs data, are marketing materials provided by Andrews - New Homes Bath/Bristol, and do not constitute property particulars. Please contact Andrews - New Homes Bath/Bristol for full details and further information. The Running Costs data displayed on this page are provided by PrimeLocation to give an indication of potential running costs based on various data sources. PrimeLocation does not warrant or accept any responsibility for the accuracy or completeness of the property descriptions, related information or Running Costs data provided here.



































.png)
