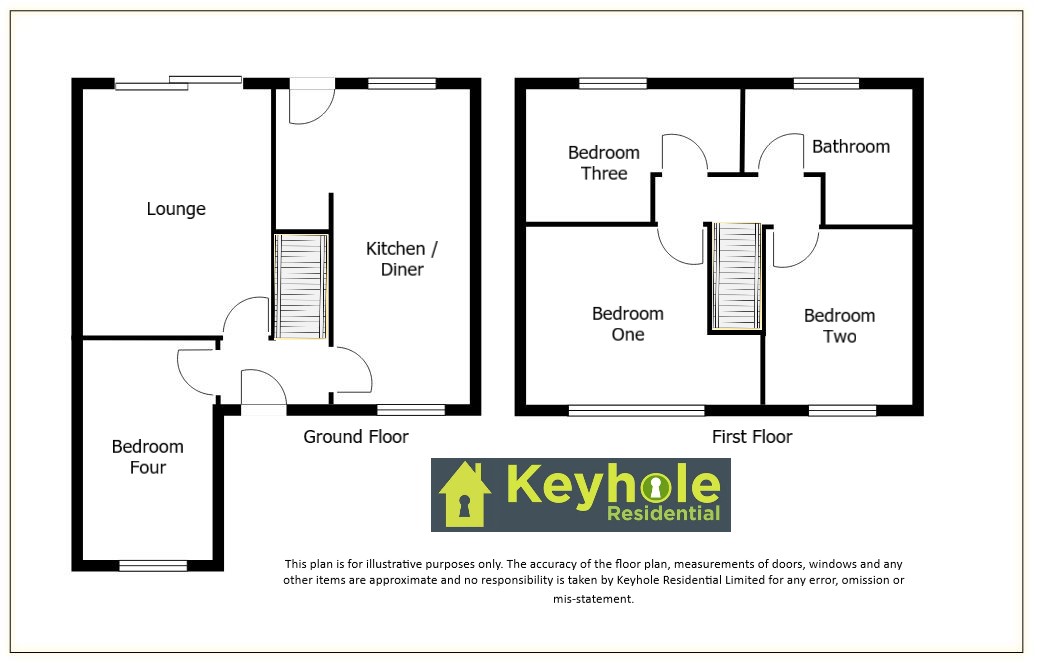Link-detached house for sale in Mitford Close, Washington NE38
* Calls to this number will be recorded for quality, compliance and training purposes.
Property features
- Outstanding Three / Four Bedroom
- Link Detached
- Spacious Rooms
- Newly Installed Kitchen & Bathroom
- Generous Enclosed Rear Garden With New Patio & Decking
- Converted Garage
- Sought After Location
- Four Car Driveway
- Viewing Highly Advised
Property description
This beautiful home has recently been lovingly upgraded by its current owners which includes a newly installed kitchen with plenty of cupboards and bench space, an outstanding and modern bathroom with a separate double shower and free standing bath and the addition of a low maintenance rear garden with newly installed patio and decking area.
Choicely positioned in a quiet cul-de-sac, this extended home offers spacious accommodation on an excellent sized plot. Benefitting from a four car driveway and converted garage as well as a beautiful rear garden, this fantastic home will not fail to impress!
Excellently located within walking distance of the Washington Galleries which offers a variety of High Street shops, supermarkets and other local amenities, the property is also a short walk away from several well regarded schools such as Holly Park and Oxclose Primary and Academy. The A1 and A19 are also close by making this home ideal for people needing to commute around the region.
Viewing is highly advised on this beautiful home!
Full Description
Entrance Hallway
Double glazed front door, double glazed window, radiator, laminate flooring, stairs leading to first floor.
Lounge
Double glazed patio doors leading to rear garden, radiator, ceiling spotlights, television and telephone point, laminate flooring.
(Room Size: 4.70m x 3.63m)
Open Plan Kitchen / Dining Room
Kitchen - Double glazed window, double glazed door leading to rear garden, radiator, fitted wall and base units, roll top work surfaces, stainless steel sink unit with mixer tap, integrated electric hob with extractor hood, integrated electric oven, integrated dishwasher, plumbed for washing machine, laminate flooring, ceiling spotlights.
Dining Area - Double glazed bow front window, radiator, storage cupboard, ceiling spotlights, laminate flooring.
(Room Size: 5.97m x 3.64m)
Bedroom Four (Second Reception Room)
Double glazed window, two Velux windows, radiator, ceiling spotlights, laminate flooring.
(Room Size: 4.93m x 2.25m)
First Floor Landing
Carpet flooring, loft access.
Bedroom One
Double glazed window, radiator, laminate flooring.
(Room Size: 5.20m x 4.20m)
Bedroom Two
Double glazed window, radiator, laminate flooring.
(Room Size: 3.05m x 2.53m)
Bedroom Three
Double glazed window, radiator, laminate flooring.
(Room Size: 3.48m x 2.38m)
Family Bathroom
Double glazed window, feature towel rail radiator, low level WC, wash hand basin in storage unit, free standing bath, double shower cubicle, cladded ceiling and walls, ceiling spotlights, laminate flooring.
(Room Size: 3.39m x 1.45m)
Enclosed Rear Garden
Paved area, decking area, side gated access leading to front of property.
Driveway
Blocked paved driveway for up to four cars.
Tenure: Freehold
Council Tax Band: C
EPC Rating: D
Property info
For more information about this property, please contact
Keyhole Residential, DH3 on +44 191 499 9655 * (local rate)
Disclaimer
Property descriptions and related information displayed on this page, with the exclusion of Running Costs data, are marketing materials provided by Keyhole Residential, and do not constitute property particulars. Please contact Keyhole Residential for full details and further information. The Running Costs data displayed on this page are provided by PrimeLocation to give an indication of potential running costs based on various data sources. PrimeLocation does not warrant or accept any responsibility for the accuracy or completeness of the property descriptions, related information or Running Costs data provided here.

































.png)
