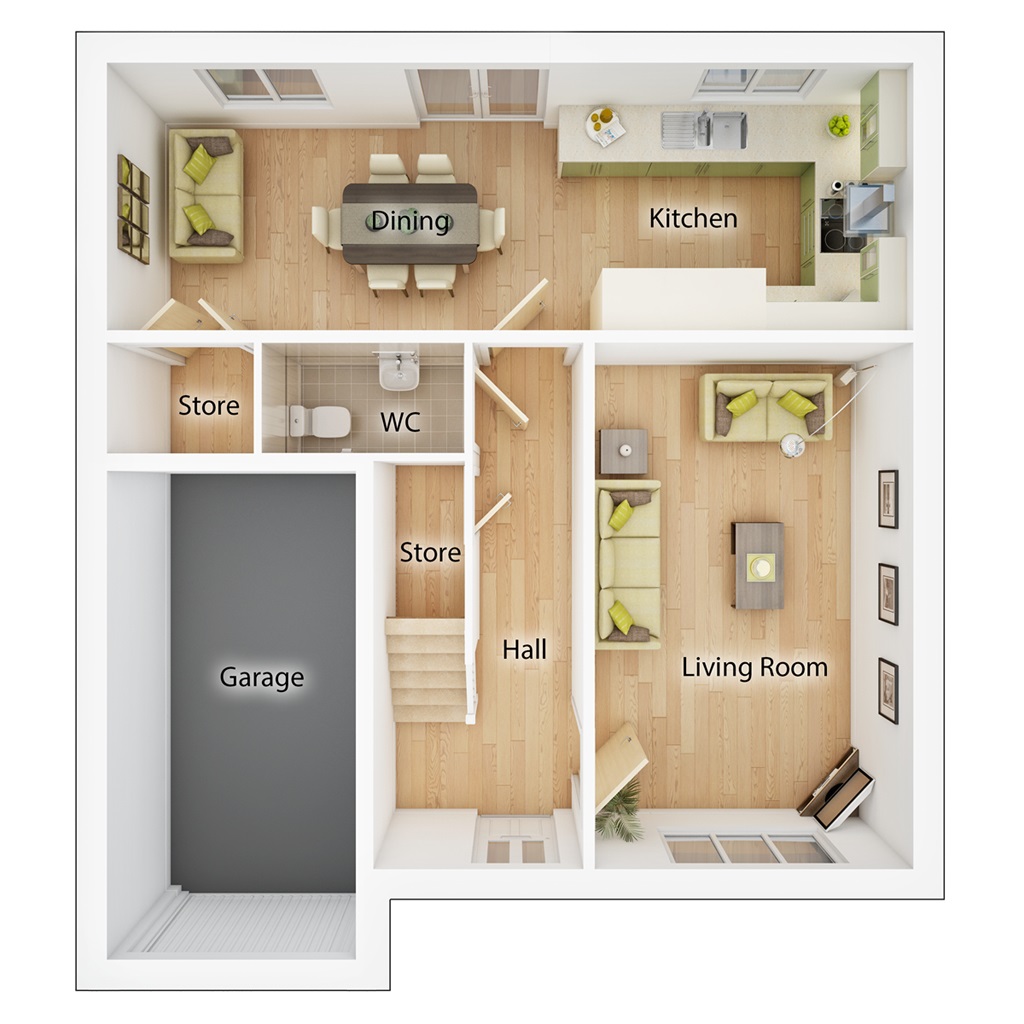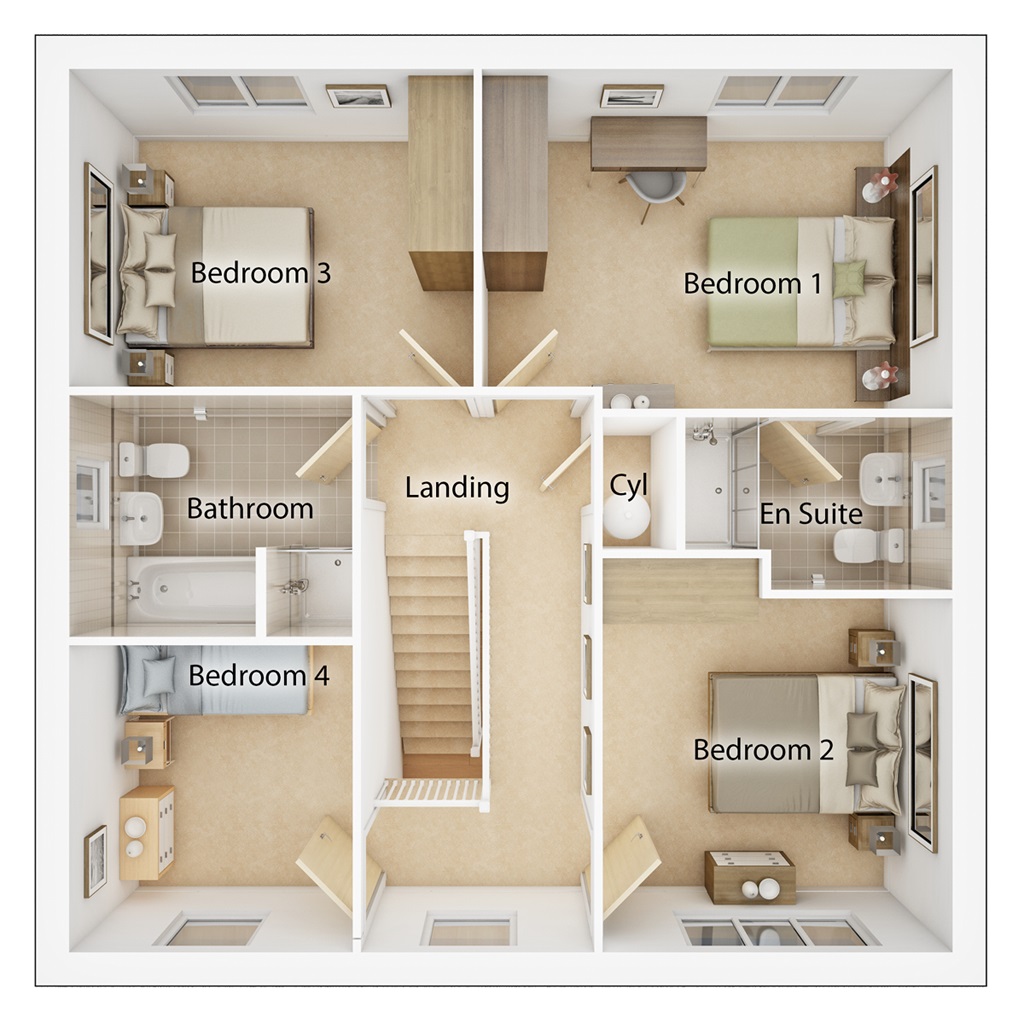Detached house for sale in "The Fraser - Plot 180" at Sibbalds Brae, Bathgate EH48
Images may include optional upgrades at additional cost
* Calls to this number will be recorded for quality, compliance and training purposes.
Property features
- Easymover available
- Single integral garage to store seasonal items
- French doors open from the sociable kitchen diner to the rear garden
- Practical storage cupboards in the kitchen and hallway
- Bedroom 1 includes a handy en suite with double shower
- The family bathroom includes tiles from Porcelanosa
- NHBC 10-year warranty
- Taylor Wimpey 2-year warranty
Property description
Armed Forces
-
Looking for an armed forces discount? At this development, members of the armed forces could get a discount of up to £500 for every £25,000 spent on a new home.
-
If you think you could be eligible, why not find out more about our armed forces discount today?
From the generous hallway, the spacious lounge is an ideal space to chill out and with views to the front garden, you can keep an eye on the kids whilst they play with friends from the community. Head to the back of the home to find an impressive kitchen living space which stretches the full width of the home. This large, sociable kitchen with practical storage and dining area is a great spot to hang out or open the double doors for some alfresco dining on the patio. Want some private time? Four bedrooms, a family bathroom and en suite upstairs provide plenty of space for everyone to chill out comfortably.
Tenure: Freehold
Estate management fee: £0.00
Council Tax Band: Tbc - Council Tax Band will be confirmed by the local authority on completion of the property
Rooms
Ground Floor
- Cloaks (2.03m x 1.10m, 6'8" x 3'6")
- Kitchen Dining Area (8.02m x 2.66m, 26'4" x 8'9")
- Lounge (3.17m x 5.24m, 10'5" x 17'2")
- Bathroom (2.58m x 2.20m, 8'5" x 7'3")
- Bedroom 1 (4.28m x 3.09m, 14'0" x 10'1")
- Bedroom 2 (3.18m x 3.58m, 10'5" x 11'9")
- Bedroom 3 (3.68m x 2.89m, 12'1" x 9'6")
- Bedroom 4 (2.58m x 2.79m, 8'5" x 9'2")
- En Suite (2.43m x 1.58m, 8'0" x 5'2")
About Sibbalds Wynd
5% deposit contribution on selected plots
- We are currently contributing 5% towards your deposit on selected new plots at Sibbalds Wynd.
- 5% deposit contribution is available on selected plots at Sibbalds Wynd and is subject to terms and conditions. Speak to your sales executive for further information. It is not offered with any other promotion.
Bringing a family friendly community to Bathgate
Located at Sibbalds Brae, Sibbalds Wynd is a development with 189 high-quality homes, 29 of which will be affordable homes. Here, you will find a stylish range of 2,3,4 and 5 bedroom homes with flexible living space that’s perfect for modern lifestyles.
We have worked closely with West Lothian Council and other key stakeholders to develop our plans for this exciting new community in Bathgate. Our plans include new pedestrian and cycle links to the existing Bathgate network, 10 acres of green open space, new play areas for children to meet up and play, as well as new bus stops on Sibbalds Brae for added convenience and to encourage sustainable living. Our design for the development also builds on an outline design framework that will integrate Sibbalds Wynd with the existing housing near our boundary.
Opening Hours
Monday 10:30 to 17:30, Tuesday Closed, Wednesday Closed, Thursday 13:00 to 17:30, Friday 10:30 to 17:30, Saturday 10:30 to 17:30, Sunday 10:30 to 17:30
Disclaimer
Terms and conditions apply. Prices correct at time of publication and are subject to change. Photography and computer generated images are indicative of typical homes by Taylor Wimpey.
Property info
For more information about this property, please contact
Taylor Wimpey - Sibbalds Wynd, EH48 on +44 1506 354875 * (local rate)
Disclaimer
Property descriptions and related information displayed on this page, with the exclusion of Running Costs data, are marketing materials provided by Taylor Wimpey - Sibbalds Wynd, and do not constitute property particulars. Please contact Taylor Wimpey - Sibbalds Wynd for full details and further information. The Running Costs data displayed on this page are provided by PrimeLocation to give an indication of potential running costs based on various data sources. PrimeLocation does not warrant or accept any responsibility for the accuracy or completeness of the property descriptions, related information or Running Costs data provided here.

























.png)