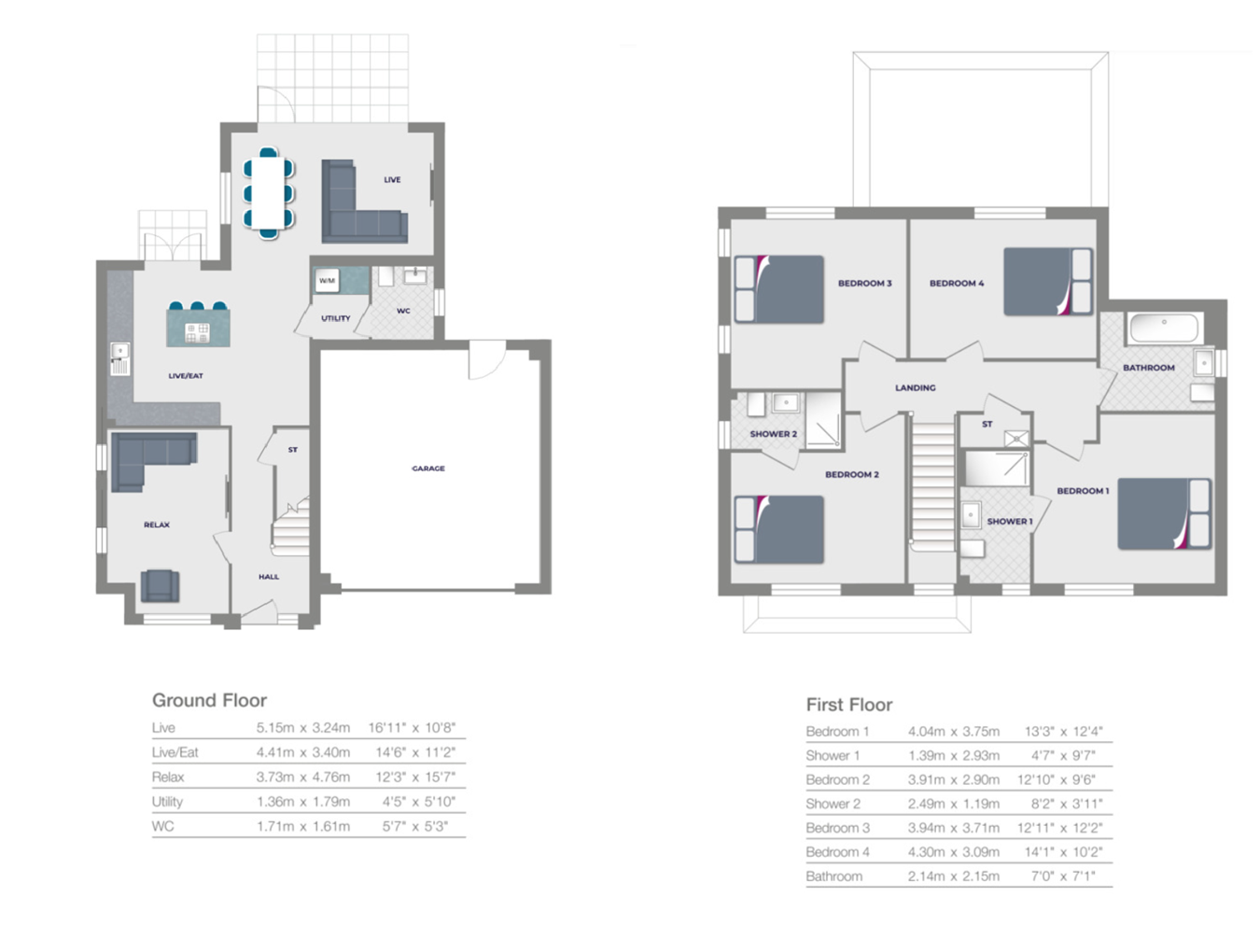Detached house for sale in Sycamore Drive, Penicuik EH26
* Calls to this number will be recorded for quality, compliance and training purposes.
Property features
- Beautifully designed and spacious, four-bedroom, new-build, detached home, with garden, driveway and integral double garage.
- A unique opportunity to acquire a sought-after plot in a desirable new development by Avant Homes, in Penicuik, Midlothian.
- Comprises an entrance hall, lounge, open-plan kitchen/dining and family room, utility room, four double bedrooms, two en-suite shower rooms, a family bathroom and a ground-floor WC.
- The Westbury at Carnethy Heights is part of an exclusive development, offering versatile rooms spread over two floors, allowing flexibility to create a home that fits your current family lifestyle.
- A stunning modern home, offering an impressive and adaptable open-plan public room, double glazing, gas central heating, and superb storage provision throughout.
- This energy-efficient home also includes an integral garage, a driveway, bi-fold and patio doors to a private garden, and well-kept communal grounds within the development.
- 10-year warranty
- Materials within the advert have been supplied by Avant Homes.
- Please note: Images are for illustration only, please consult the on-site development sales manager for plot-specific finishes.
Property description
Carnethy Heights is situated in a highly sought-after town of Penicuik, Midlothian, enjoying a rural setting, and ideally placed for commuters, with Edinburgh Bypass just a short drive away. Penicuik offers a broad range of amenities including good local shopping, Tesco and Lidl supermarkets, banking and post office services, and numerous restaurants, pubs and cafes. Well-regarded schooling at all levels is available locally, as well as a library and a leisure centre with a gym and swimming pool. Lying between the Pentland Hills and River North Esk, the adjacent countryside caters for a wide range of outdoor pursuits including walking, climbing, cycling, golf, and skiing at the Hillend dry-ski facility. The A701 and A702 provide extensive links north and south, whilst regular bus services also offer easy access to Edinburgh centre, offering a further wealth of award-winning restaurants, theatres, tourist attractions and numerous department stores and shops.
Materials within the advert have been supplied by Avant Homes.
Please note: Images are for illustration only, please consult the on-site development sales manager for plot-specific finishes.
Property info
For more information about this property, please contact
Mov8 Real Estate, EH12 on +44 131 268 7144 * (local rate)
Disclaimer
Property descriptions and related information displayed on this page, with the exclusion of Running Costs data, are marketing materials provided by Mov8 Real Estate, and do not constitute property particulars. Please contact Mov8 Real Estate for full details and further information. The Running Costs data displayed on this page are provided by PrimeLocation to give an indication of potential running costs based on various data sources. PrimeLocation does not warrant or accept any responsibility for the accuracy or completeness of the property descriptions, related information or Running Costs data provided here.
























.gif)