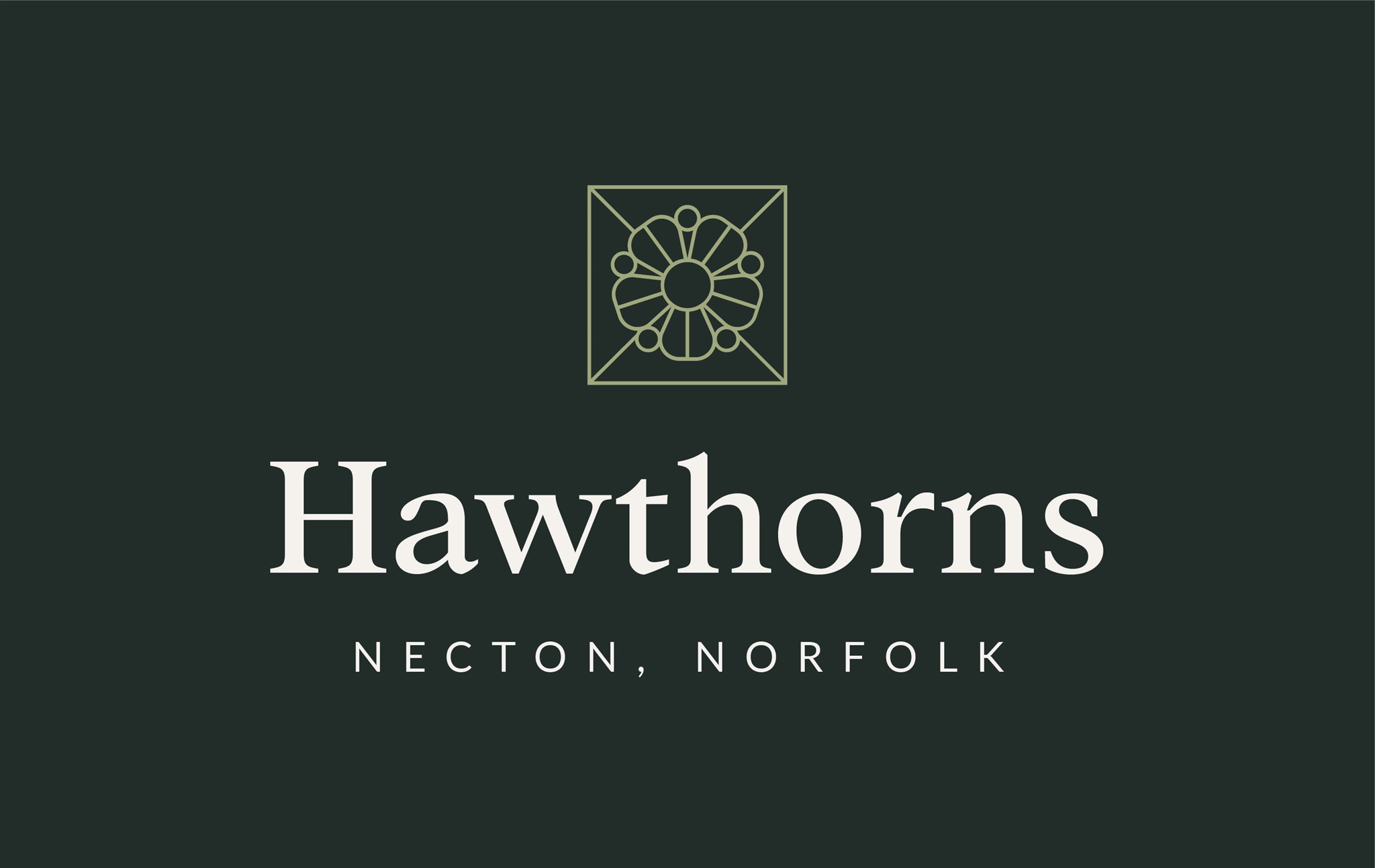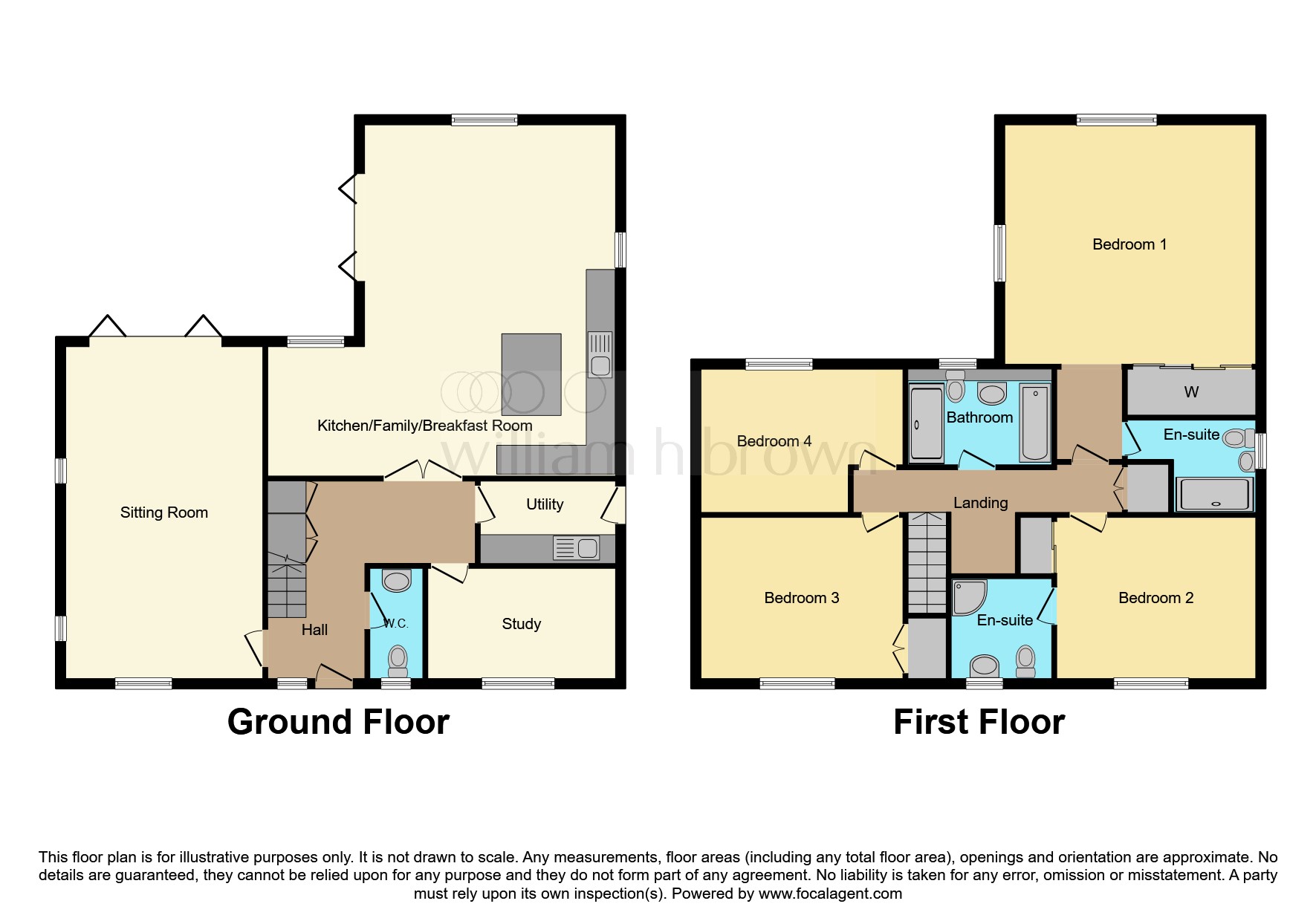Detached house for sale in School Road, Necton, Swaffham PE37
* Calls to this number will be recorded for quality, compliance and training purposes.
Property features
- Ready to reserve
- Stunning 4 bedroom detached home
- Living room, kitchen/breakfast room and study
- Two en suites, family bathroom and ground floor w.c
- Under floor heating
- Double garage
- Popular village location with good amenities
- 10 Year Build Zone Warranty
Property description
Summary
open house - Saturday 6th July 11:00 - 14:00, contact us for details.
Visit and view the exclusive development, located in the desirable village of Necton, offering a selection of contemporary 3 & 4 bedroom homes. Built by Esmera Homes, dedicated to creating exceptional homes.
Description
The Wensum, Plot 4 - This impressive four bedroom detached home is beautifully positioned within this newly constructed development. Boasting over 2260 ft2, the ground floor features a combined kitchen/dining/family area with separate utility room, a spacious lounge, cosy study, w/c and under stairs storage. Upstairs you will find a family bathroom, four double bedrooms with the principle and second bedroom benefitting from en-suites and built in wardrobes.
This home comes with a 10 year Buildzone guarantee and a high specification finish.
Predicted EPC rating ‘B’.
Total Floor Area: 210m2 / 2260ft2.
About Esmera
Esmera are dedicated to designing and building properties that are not only beautiful and functional, but also shaped by your needs and the place they're built in. They work meticulously to ensure every aspect of an Esmera home – from the outside façade to the inner design and surrounding gardens – works together harmoniously to create a truly stunning finished product.
As part of the ejt Group, Esmera boast decades of experience in building quality homes and inspiring spaces. They pride themselves on completing every detail of their properties, from planning stages to handover and aftercare, to the highest standard.
The Accommodation
Plot 4, The Wensum, presents a spacious four bedroom detached home. This homes boasts ample living space, a sizeable garden, parking for 2/3 vehicles and a double garage. The impressive entrance hallway features a staircase leading up to the upper floor and provides access to the generously sized lounge, open-plan kitchen/dining/family area, separate utility room, home office, a convenient w/c and under stairs storage. The kitchen connects seamlessly to the outdoors through bi-folds, while a second set of bi-fold doors in the lounge also leads outside. Upstairs the master and second bedrooms offer en-suite shower rooms and built in wardrobes, while two additional double bedrooms share the family bathroom.
Entrance Hall
Staircase rising to the first floor landing, under floor heating, doors opening to the living room, kitchen/breakfast room, utility, study and further door opening to:
Ground Floor W.C
Suite comprising low level w.c and hand wash basin, under floor heating, tiled flooring, UPVC double glazed windows to front aspect
Living Room 22' 7" x 13' 8" ( 6.88m x 4.17m )
Under floor heating, carpet flooring, TV point, UPVC double glazed window to the front aspect and UPVC double glazed bi-fold doors to the rear
Kitchen / Breakfast Room 24' max x 17' 1" max ( 7.32m max x 5.21m max )
A range of wall and floor mounted fitted kitchen units with work surfaces over, inset stainless steel sink and drainer, integrated eye level double oven and integrated hob in central island with extractor hood over, under floor heating, UPVC double glazed window to the rear aspect and UPVC double glazed bi-folding doors opening to the garden.
Study 13' 7" x 7' 5" ( 4.14m x 2.26m )
Under floor heating, carpet flooring, UPVC double glazed window to the front aspect.
Utility Room
A range of base units with work surfaces over, inset stainless steel sink and drainer with mixer tap, UPVC double glazed window to side aspect.
First Floor Landing
Airing cupboard, radiator, carpet flooring, doors opening to all bedrooms and the family bathroom.
Bedroom 1 17' 1" x 14' 5" ( 5.21m x 4.39m )
Built in wardrobe with sliding doors, radiator, carpet flooring, TV point, UPVC double glazed window overlooking the rear aspect, door opening to:
En Suite Shower Room
Suite comprising low level w.c, hand wash basin with chrome taps and shower cubicle with electric shower, UPVC double glazed window overlooking the side aspect.
Bedroom 2 14' 5" x 12' 5" ( 4.39m x 3.78m )
Built in wardrobe with sliding doors, radiator, carpet flooring, TV point, UPVC double glazed window overlooking the front aspect, door opening to:
En Suite Shower Room
Suite comprising low level w.c, hand wash basin with chrome taps and shower cubicle with electric shower, UPVC double glazed window overlooking the front aspect.
Bedroom 3 13' 8" x 12' ( 4.17m x 3.66m )
Built in wardrobe, radiator, carpet flooring, TV point, UPVC double glazed window overlooking the front aspect, door opening to:
Bedroom 4 13' 8" max x 10' 2" ( 4.17m max x 3.10m )
Radiator, carpet flooring, TV point, UPVC double glazed window overlooking the front aspect, door opening to:
Family Bathroom
Suite comprising low level w.c, hand wash basin with chrome taps and panelled bath with chrome mixer taps, part tiled walls, heated towel rail, UPVC double glazed window overlooking the rear aspect.
Outside
Fully enclosed rear garden with timber gate accessing the front
Double Garage
Power and light, remote controlled electric garage door
Agents Note
Dimensions, CGI's and measurements are provided as a guide only. Photos shown may be of a different home or from a previous Esmera Development.
The development will benefit from a management company to oversee any shared areas.
*Subject to build stage.
Location
Necton is a sought-after and well-serviced village, situated off the A47 main road between Swaffham and Dereham in the Breckland district of mid-Norfolk. This active village boasts a wealth of amenities including a primary school, doctors surgeries, playing field, social club, public house/restaurant (temporarily closed), Post Office and a number of shops, including an Asda petrol station/convenience store and Costa. Necton is also on a fantastic bus route, offering regular routes to Norwich, King's Lynn and more. Further amenities can be found within the neighbouring town of Swaffham, which is less than 5 miles away and boasts a small, social history museum, many public houses, restaurants and cafes, together with supermarket facilities and smaller shops. Within the town there are schooling facilities for all ages and sport and leisure facilities. Swaffham market is held every Saturday and has stalls including fresh meat, fruit & vegetables, cheeses, eggs, housewares, confectionery, tools and plants.
Directions
Upon entering the village of Necton from the A47 direction, continue along Tuns Road and take the second left hand turn onto School Road. Proceed along for about 400 meters, where the Hawthorns development will be located on the right hand side, identified by our William H Brown flags.
1. Money laundering regulations: Intending purchasers will be asked to produce identification documentation at a later stage and we would ask for your co-operation in order that there will be no delay in agreeing the sale.
2. General: While we endeavour to make our sales particulars fair, accurate and reliable, they are only a general guide to the property and, accordingly, if there is any point which is of particular importance to you, please contact the office and we will be pleased to check the position for you, especially if you are contemplating travelling some distance to view the property.
3. The measurements indicated are supplied for guidance only and as such must be considered incorrect.
4. Services: Please note we have not tested the services or any of the equipment or appliances in this property, accordingly we strongly advise prospective buyers to commission their own survey or service reports before finalising their offer to purchase.
5. These particulars are issued in good faith but do not constitute representations of fact or form part of any offer or contract. The matters referred to in these particulars should be independently verified by prospective buyers or tenants. Neither sequence (UK) limited nor any of its employees or agents has any authority to make or give any representation or warranty whatever in relation to this property.
Property info
For more information about this property, please contact
William H Brown - Swaffham, PE37 on +44 1760 751031 * (local rate)
Disclaimer
Property descriptions and related information displayed on this page, with the exclusion of Running Costs data, are marketing materials provided by William H Brown - Swaffham, and do not constitute property particulars. Please contact William H Brown - Swaffham for full details and further information. The Running Costs data displayed on this page are provided by PrimeLocation to give an indication of potential running costs based on various data sources. PrimeLocation does not warrant or accept any responsibility for the accuracy or completeness of the property descriptions, related information or Running Costs data provided here.





















.png)
