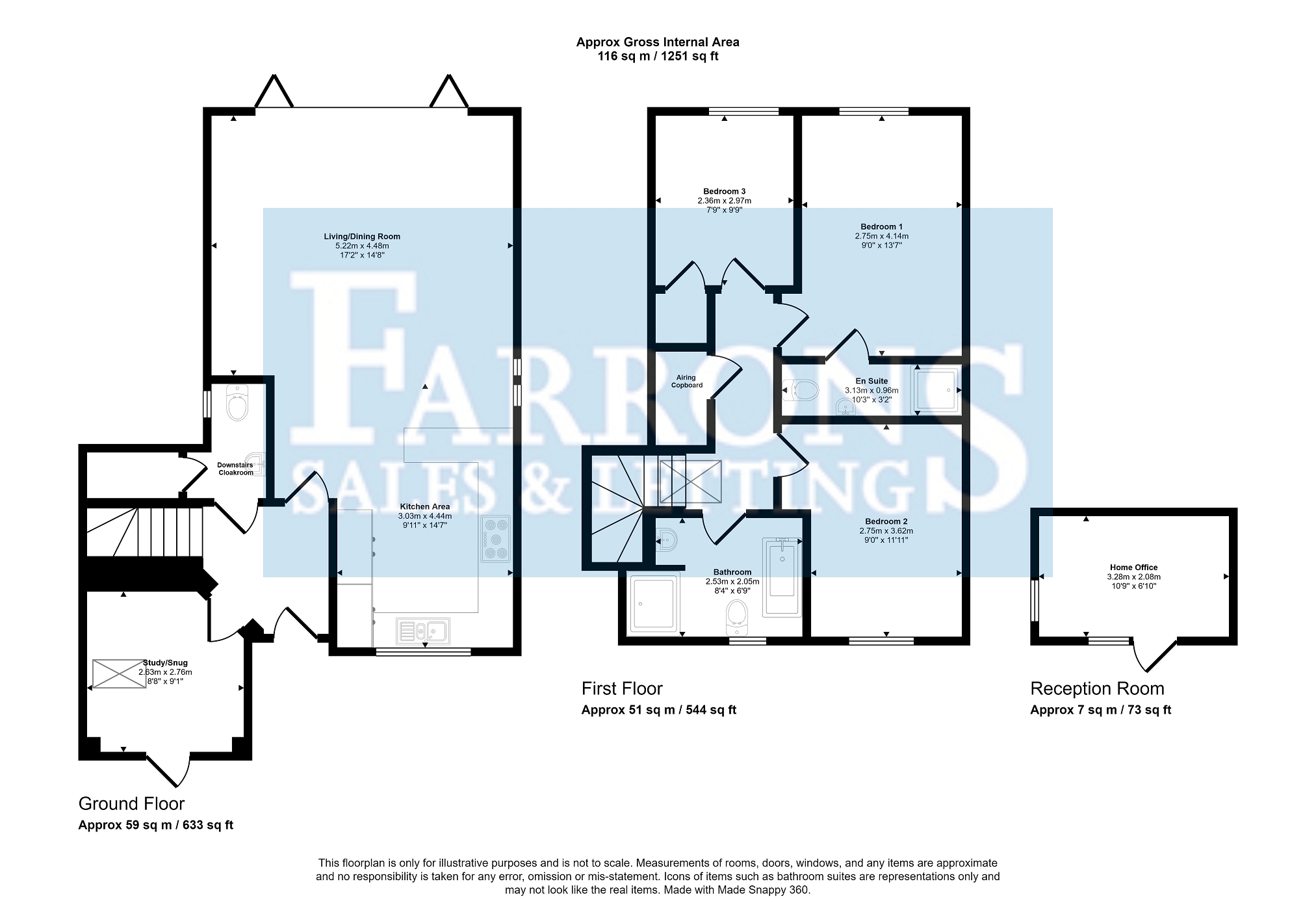Detached house for sale in Hanham Way, Nailsea, Bristol. BS48
* Calls to this number will be recorded for quality, compliance and training purposes.
Property features
- Individual Detached new build
- Exceptionally Well Appointed
- 3 Double Bedrooms & En Suite
- Open Plan Living-Kitchen-Diner
- Fully Fitted Kitchen
- Study-Snug, Downstairs Cloakroom
- Gas Heating, Solar & Car Charger
- South Facing Landscaped Garden
- Home Office with Internet-power
- Viewing Highly Recommended
Property description
Individual new build Detached property. 3 Double Bedrooms, Large open plan Living/Kitchen/Dining Area, Study/Snug, Downstairs Cloakroom, En suite, Family Bathroom with Shower. South facing landscaped rear garden. Finished to a very high specification including: Fully fitted kitchen, Bi-fold doors, solar panels, electric car charger point, blue tooth bathroom mirror, wired Internet to all main rooms, floor coverings throughout and landscaped gardens. Located on the edge of this popular town with a rural outlook. Viewing highly recommended.
Description
Individual new build Detached property. 3 Double Bedrooms, Large open plan Living/Kitchen/Dining Area, Study/Snug, Downstairs Cloakroom, En suite, Family Bathroom with Shower. South facing landscaped rear garden. Finished to a very high specification including: Fully fitted kitchen, Bi-fold doors, solar panels, electric car charger point, blue tooth bathroom mirror, wired Internet to all main rooms, floor coverings throughout and landscaped gardens. Located on the edge of this popular town with a rural outlook. Viewing highly recommended
Entrance Hall
Composite door with double glazed glass inserts, stairs to first floor accommodation, radiator, smoke alarm, engineered oak flooring.
Downstairs W.C
Upvc double glazed window to the side, low level W.C, vanity unit with inset wash hand basin, mirror with touch light, engineered oak flooring, under stairs storage cupboard.
Snug - Study (2.77m x 2.64m (9' 01" x 8' 08"))
Velux roof light, panelled door to front, electric consumer unit, radiator, engineered oak flooring.
Open Plan Living-Kitchen-Dining (5.23m x 4.47m (17' 02" x 14' 08"))
Bi-folding doors to the rear, upvc double glazed windows to the side and front, two television & Internet connections, double radiator, spot lights.
Kitchen/Breakfast Area: 14'7'' x 9'11'' Fitted with a range of contemporary wall, base and drawer units with complementing quarts work surfaces and matching up stands, built in four ring electric hob with extractor over, inset 1 1/2 bowl sink unit with mixer tap over, built in dishwasher, double oven / microwave, washing machine and fridge/freezer, corner unit with pull out shelving, breakfast bar peninsular with cupboards under, engineered wood flooring.
First Floor Landing
Access to roof void, velux roof light, radiator, walk in airing cupboard housing gas boiler, solar inverter and shelving.
Bedroom 1 (4.14m x 2.74m (13' 07" x 9' 0"))
Double glazed window to the rear, radiator, TV and Internet sockets.
En Suite
Walk in shower with mains fed rain and mixer shower over, low level W.C, heated towel rail, mirror with touch screen light, extractor.
Bedroom 2 (3.63m x 2.74m (11' 11" x 9' 0"))
Double glazed window to the front with rural views, radiator, TV and Internet sockets.
Bedroom 3 (2.97m x 2.36m (9' 09" x 7' 09"))
Upvc double glazed window to the rear, radiator, walk in wardrobe with shelving and hanging space.
Family Bathroom
Upvc double glazed window to the front, four piece suite with panelled bath with central mixer tap over, shower cubicle with mains fed rain and mixer shower over, low level W.C, vanity unit with inset wash hand basin and mixer tap over, mirror with bluetooth connection for sound, light and demist, part tiled walls, ladder style heated towel rail, extractor fan, spot lighting.
Outside - Front
Block paved driveway for 3/4 cars, landscaped beds with porcelain pathways, electric charging point, outside water tap, side gate leading to:-
Rear Garden
South facing rear garden, tiled porcelain patio, artificial lawn, landscaped borders, decked seating area, outside power points and light.
Timber Cabin / Office
Double doors, power and light, Internet connection, outside light, window to the side, rainwater butt.
Property info
For more information about this property, please contact
Farrons Estate Agents, BS25 on +44 1934 247089 * (local rate)
Disclaimer
Property descriptions and related information displayed on this page, with the exclusion of Running Costs data, are marketing materials provided by Farrons Estate Agents, and do not constitute property particulars. Please contact Farrons Estate Agents for full details and further information. The Running Costs data displayed on this page are provided by PrimeLocation to give an indication of potential running costs based on various data sources. PrimeLocation does not warrant or accept any responsibility for the accuracy or completeness of the property descriptions, related information or Running Costs data provided here.

































.png)
