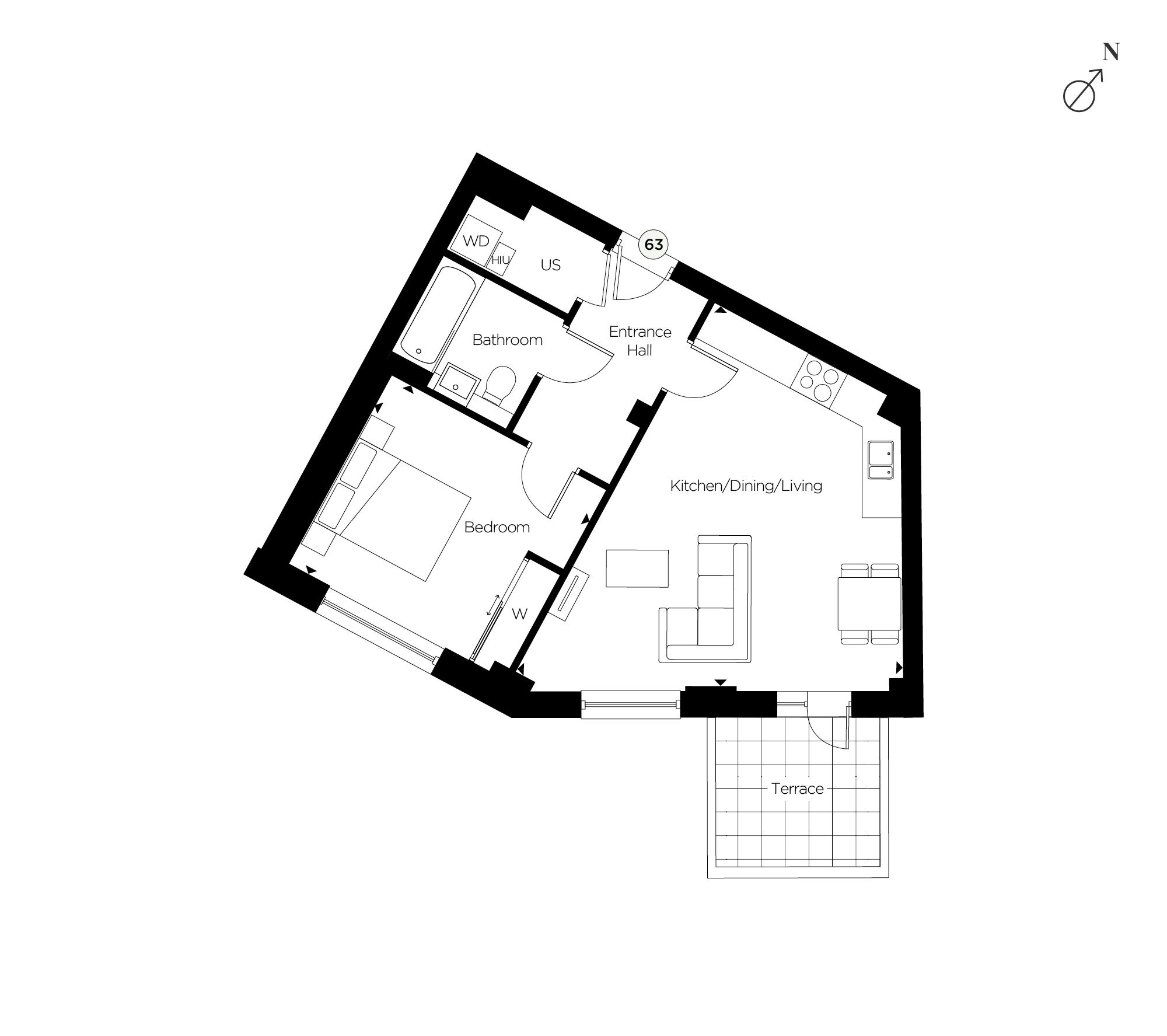Flat for sale in Eddington Avenue, Cambridge, Cambridgeshire CB3
* Calls to this number will be recorded for quality, compliance and training purposes.
Utilities and more details
Property features
- Ready to move into Summer 2025
- Fully fitted kitchen with integrated appliances & Caesarstone worktop
- Reserve now and get a Stamp Duty contribution of £20,747!**
- Own private entrance door
- Private terrace looking into gated courtyard garden
- Flooring included throughout
- Underfloor heating throughout
- Basement parking space included
- Integral courtyard garden exclusive to residents
- Approx 580 sq ft
Property description
The fusion apartments are A stylish collection of 1,2 and 3 bedroom homes, all with their own private outdoor space, located in the vibrant and leafy new neighbourhood of eddington.
Plot 63 is a spacious ground-floor, one-bedroom apartment. This beautiful apartment boasts a fully fitted kitchen with integrated appliances complemented with Caesarstone worktops and a large open-plan living area leading out to the spacious terrace which looks into Fusion's private courtyard garden- the perfect place to relax after a busy day!
This modern new apartment provides the added benefit of full-height triple glazing to allow maximum light and insulation. The bedroom benefits from a fitted wardrobe, while the contemporary bathroom comes complete with modern sanitaryware, matt black brassware and feature mirror cabinet with LED lighting. Flooring such as Amtico and carpets and underfloor heating fitted throughout.
Residents will have access to the serene integral courtyard garden and the property comes with its own parking space included.
Dimensions
Kitchen/Dining/Living Room - 6.20m x 6.05m (20'4" x 19'10")
Bedroom - 3.90m x 3.40m (12'10" x 11'2")
Location
Located just 12 minutes cycle from the city, the Fusion apartments have been expertly designed for contemporary living, featuring flexible, open plan spaces that are equally suited to entertaining friends as to relaxing after a day at work. Each home benefits from private outdoor space in the form of a balcony or terrace. A beautiful landscaped courtyard garden connects the two apartment buildings, accessible to Fusion residents only.
Bedrooms are generous throughout and offer space for a home office area if required, plus the principal bedroom includes a built-in wardrobe and an en-suite to the 2 and 3 bedroom apartments. Energy efficiency and smart eco features help to reduce energy usage and environmental impact, while creating a warm and comfortable sanctuary for you to enjoy - an oasis to enjoy with friends and family.
These include high levels of insulation, triple glazed windows, and energy and water efficient appliances. Solar pv panels create renewable energy for the homes communal spaces, and Mechanical Ventilation Heat Recovery ensures a constant flow of fresh filtered air.
The interiors are equally well-considered, featuring high-quality kitchens with matt handleless units and Caesarstone worktops, contemporary bathrooms, high-quality fixtures and fittings, and Amtico flooring throughout the living areas. The addition of underfloor heating brings a luxury feel to these already impressive spaces.
Situated next to the notable Veteran Oak, Fusion enjoys a leafy green setting and access to natural open spaces, with some homes overlooking this local landmark. It is the perfect place for you to make your new home, and enjoy an idyllic lifestyle from its well-connected location.
Each home comes complete with basement car parking space, so that's one item off of the list to worry about.
External image is a CGI of Fusion and the integral courtyard garden, for indicative purposes only. Internal imagery is of the Oak Building show apartment indicative of Fusion apartment specification - individual layouts will vary.
For more information about this property, please contact
Bidwells New Homes - Cambridge, CB2 on +44 1223 801751 * (local rate)
Disclaimer
Property descriptions and related information displayed on this page, with the exclusion of Running Costs data, are marketing materials provided by Bidwells New Homes - Cambridge, and do not constitute property particulars. Please contact Bidwells New Homes - Cambridge for full details and further information. The Running Costs data displayed on this page are provided by PrimeLocation to give an indication of potential running costs based on various data sources. PrimeLocation does not warrant or accept any responsibility for the accuracy or completeness of the property descriptions, related information or Running Costs data provided here.























.png)