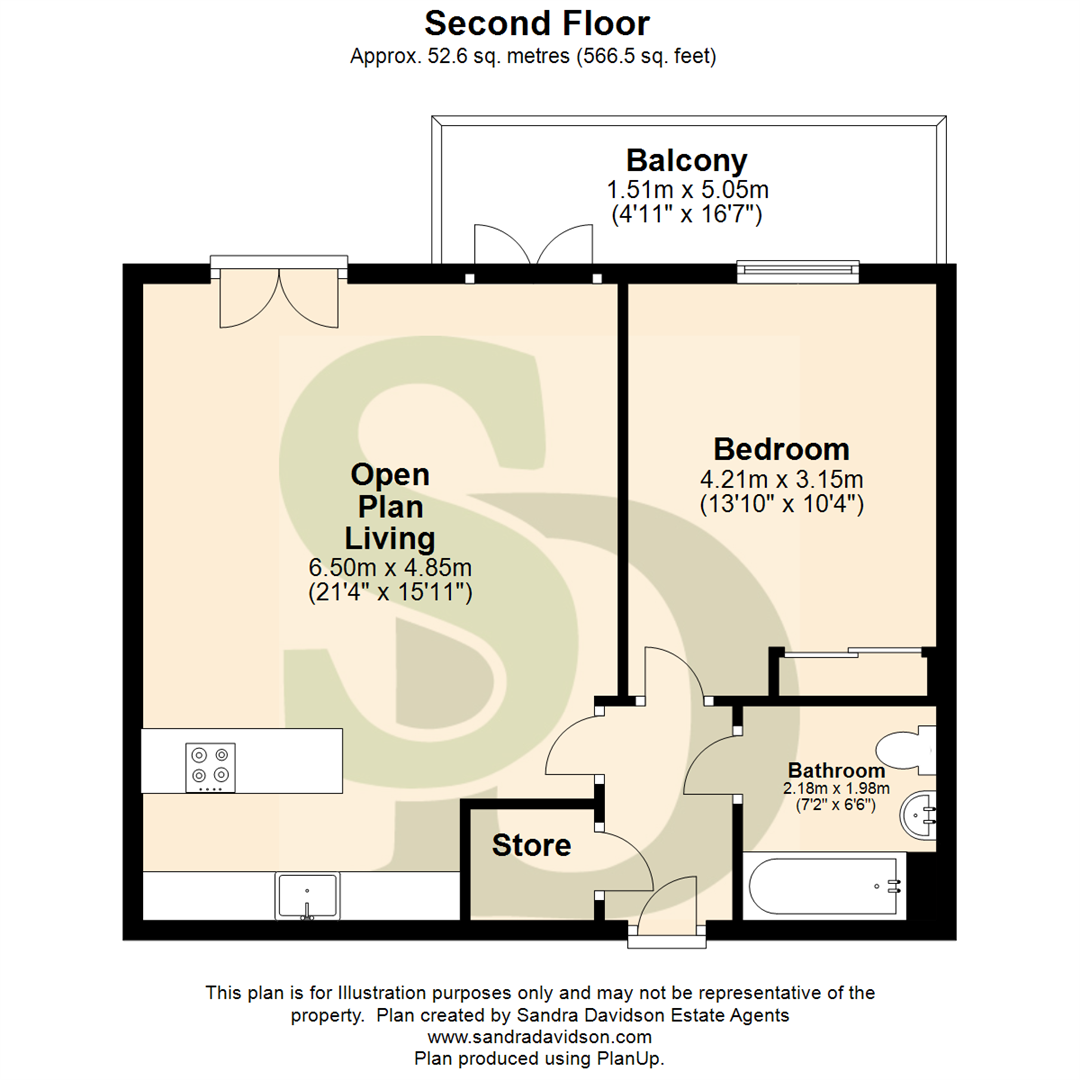Flat for sale in Galley Point, Atlantis Avenue, Gallions Reach E16
* Calls to this number will be recorded for quality, compliance and training purposes.
Property features
- NHBC Warranty
- 2nd Floor
- Communal Gardens
- Lift Access - Secure Entry System
- Private Balcony
- 24/7 Concierge
- Excellent Transport Links
- Underfloor Heating
- Integrated Smeg Appliances
- EPC 84B
Property description
Sandra Davidson Estate Agents are pleased to present this immaculately presented flat located on the 2nd floor of Galley Point, on the doorstep of Galleons Reach DLR. This property boasts a modern design with a spacious, well-lit open plan living area, private south-facing balcony, large double bedroom and a contemporary bathroom.
Situated in a vibrant neighbourhood, this flat is perfect for individuals or couples looking for a stylish home to call their own. The sleek design and contemporary finish make this property a true gem in the locality.
The location of this flat is ideal for those who enjoy the convenience of city living while still being able to retreat to a peaceful environment. Gallions Reach offers a range of amenities, including shops and parks, ensuring that you have everything you need right at your doorstep. The property also offers easy access to the A406 & A13, as well as being within easy reach to London City Airport (lcy).
Don't miss out on the opportunity to make this beautiful flat your new home. Contact us today to arrange a viewing and experience the charm of Galley Point living for yourself.
Entrance
Via secure entry system into lobby, with further secure entry system to lift and stairs. Own entrance door into entrance hall with laminate flooring, storage cupboard, doors to:
Open Plan Living (6.50m x 4.85m (21'4" x 15'11"))
Laminate flooring, underfloor heating, range of fitted wall and base units, under-counter sink, integrated Smeg fridge/freezer, integrated Smeg dishwasher, integrated Smeg washer/dryer, island with integrated four ring Smeg induction hob extractor hood over, quartz worktops, spotlights inset to ceiling, airflow system, double doors with Juliette balcony, further double doors to own private balcony.
Bedroom (4.21m x 3.15m (13'10" x 10'4"))
Double glazed window overlooking balcony and communal gardens, fitted carpet, fitted wardrobe with mirrored sliding door, ceiling light
Bathroom (2.18m x 1.98m (7'2" x 6'6"))
Suite comprising bathtub with power shower and tiled surround, low level WC, hand wash basin inset to vanity unit, tiled flooring, chrome plated heated towel rail, spotlights inset to ceiling, extractor fan
Store
Balcony (1.51m x 5.05m (4'11" x 16'7"))
Access via double door from the open plan living area
Additional Information
242 Year Lease Remaining
£300 pa ground rent
£1700 pa service charge
Local Authority: Newham
Council Tax Band D
EPC 84B
Agent’s Note
Please note that no services or appliances have been tested by Sandra Davidson Estate Agents
Property info
For more information about this property, please contact
Sandra Davidson, IG4 on +44 20 3641 1100 * (local rate)
Disclaimer
Property descriptions and related information displayed on this page, with the exclusion of Running Costs data, are marketing materials provided by Sandra Davidson, and do not constitute property particulars. Please contact Sandra Davidson for full details and further information. The Running Costs data displayed on this page are provided by PrimeLocation to give an indication of potential running costs based on various data sources. PrimeLocation does not warrant or accept any responsibility for the accuracy or completeness of the property descriptions, related information or Running Costs data provided here.






















.jpeg)
