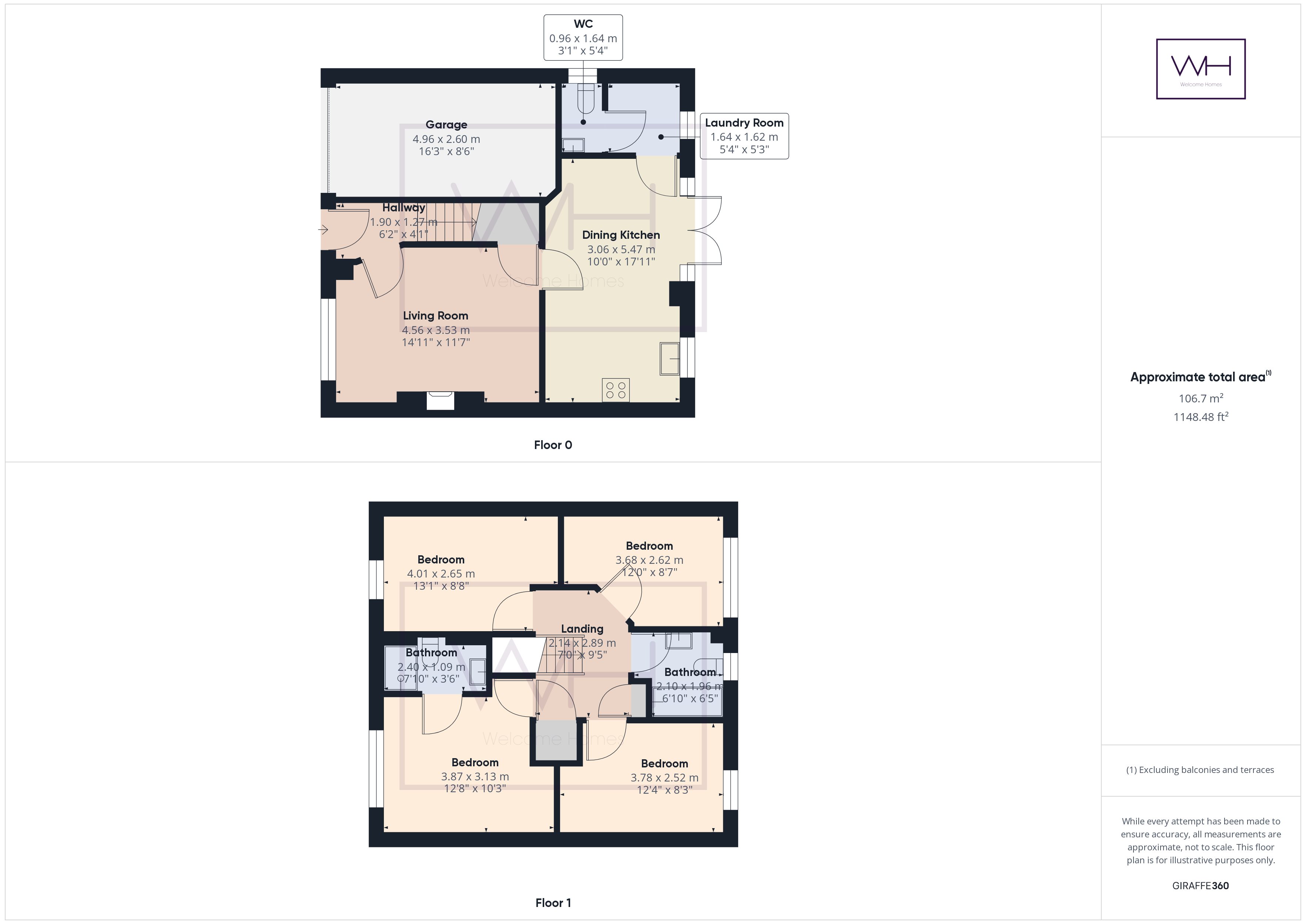Detached house for sale in Oxbow Drive, Wheatley, Doncaster DN2
* Calls to this number will be recorded for quality, compliance and training purposes.
Property features
- Council Tax Band: C
- Tenure: Freehold
- En Suite
- Utility Room
- Downstairs WC
- Remaining New Build Warranty
- Four Bedrooms
- Immaculate home
- Prime Location
- Integral garage
Property description
In terms of the location of the property, this popular new residential estate literally could not be more convenient for shops and commuting, being only a stones throw from Wheatley Hall Road retail park and its associated eateries etc and a short drive to major motorway networks.
Call Welcome Homes to book a viewing
Bathroom - 1.90m ( 6'3'') x 2.19m ( 7'3'')
Master Bedroom - 3.53m ( 11'7'') x 3.90m ( 12'10'')
Second Bedroom - 2.49m ( 8'3'') x 3.81m ( 12'6'')
Third Bedroom - 2.71m ( 8'11'') x 3.68m ( 12'1'')
En Suite - 1.28m ( 4'3'') x 2.16m ( 7'2'')
Fourth Bedroom - 2.62m ( 8'8'') x 3.74m ( 12'4'')
Living Room - 4.56m ( 15'0'') x 3.53m ( 11'7'')
Hallway - 1.90m ( 6'3'') x 1.27m ( 4'2'')
Garage - 4.96m ( 16'4'') x 2.60m ( 8'7'')
WC - 0.96m ( 3'2'') x 1.64m ( 5'5'')
Laundry Room - 1.64m ( 5'5'') x 1.62m ( 5'4'')
Dining Kitchen - 3.06m ( 10'1'') x 5.47m ( 18'0'')
Property info
For more information about this property, please contact
Welcome Homes Property Solutions, DN5 on +44 1302 977703 * (local rate)
Disclaimer
Property descriptions and related information displayed on this page, with the exclusion of Running Costs data, are marketing materials provided by Welcome Homes Property Solutions, and do not constitute property particulars. Please contact Welcome Homes Property Solutions for full details and further information. The Running Costs data displayed on this page are provided by PrimeLocation to give an indication of potential running costs based on various data sources. PrimeLocation does not warrant or accept any responsibility for the accuracy or completeness of the property descriptions, related information or Running Costs data provided here.





























.png)
