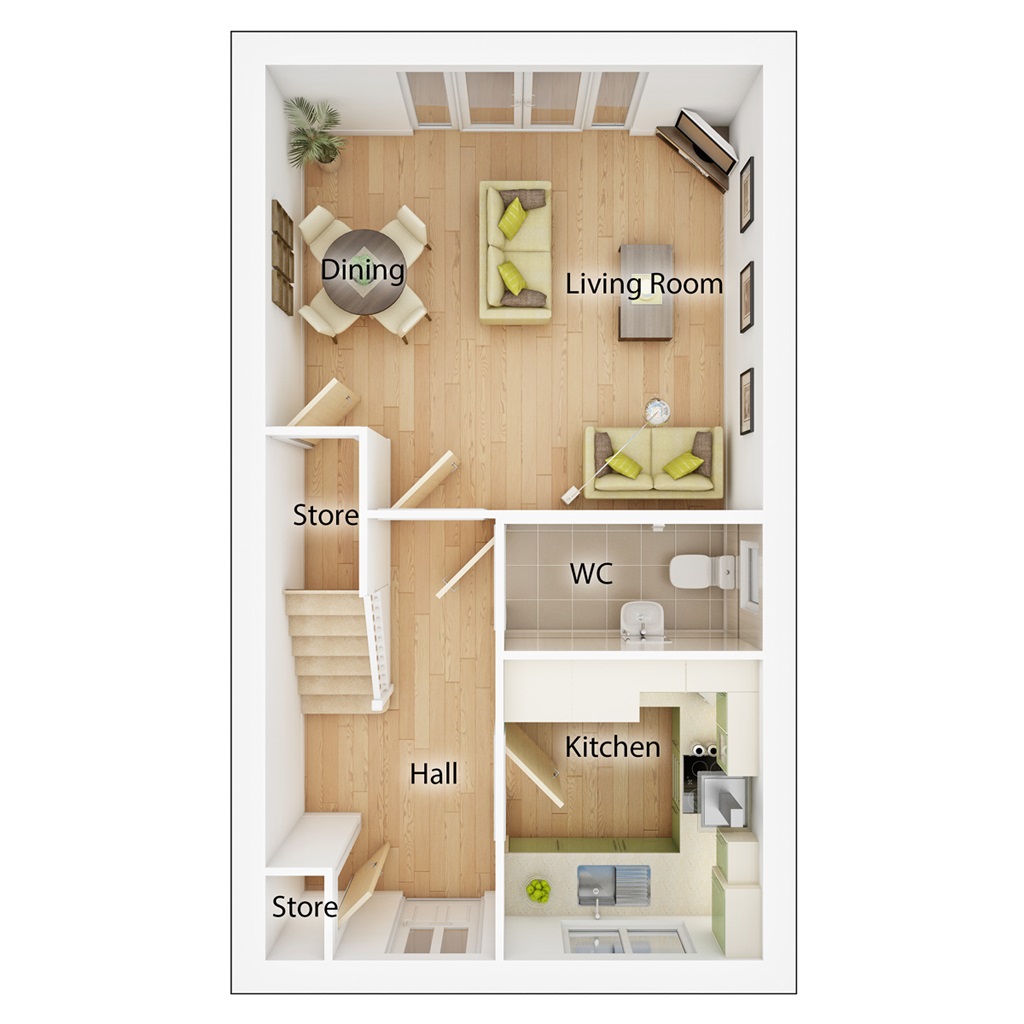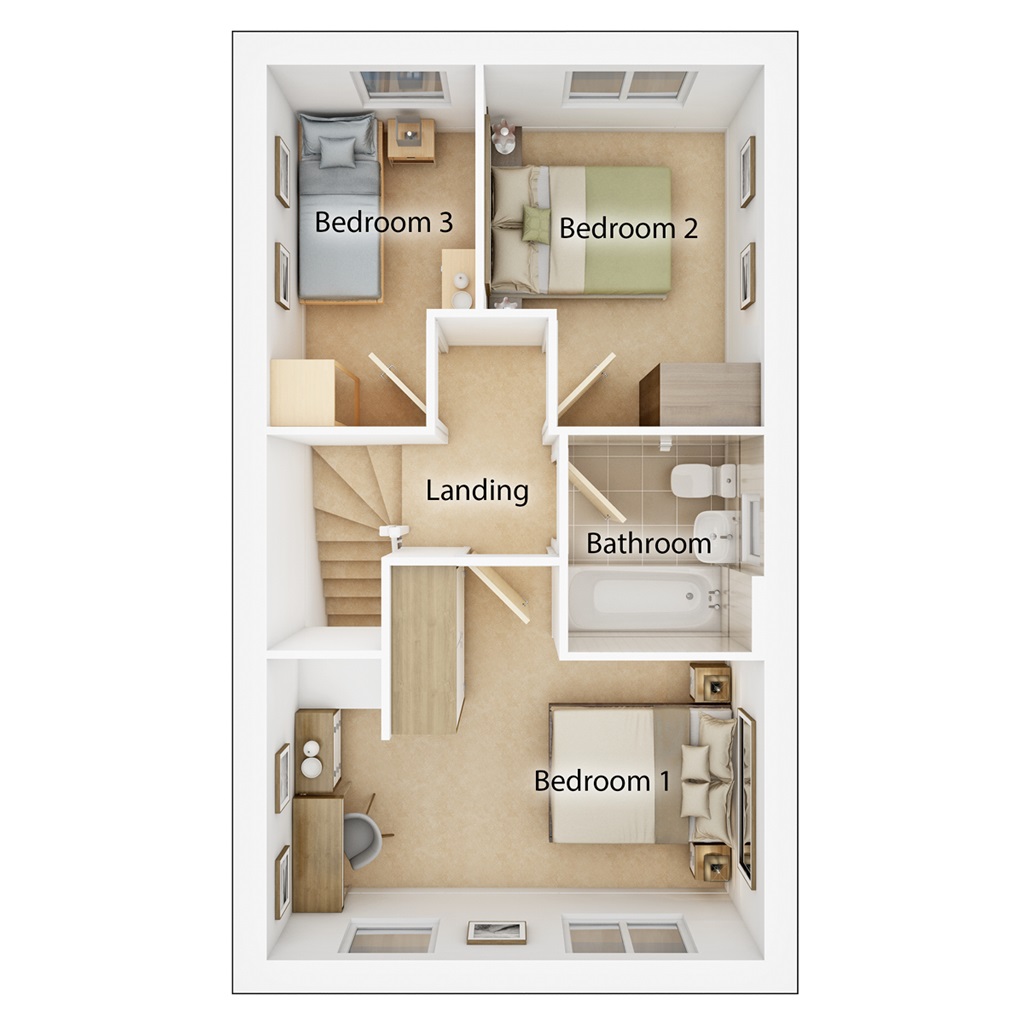Semi-detached house for sale in "The Baxter - Plot 186" at Springfield Road, Barrhead, Glasgow G78
Images may include optional upgrades at additional cost
* Calls to this number will be recorded for quality, compliance and training purposes.
Property features
- French doors open from the lounge diner to the rear garden
- The kitchen is bright with views to the front garden
- Large cupboard in the lounge provides useful storage
- Two bedrooms can fit a standard double bed
- Third bedroom could make an ideal home office
- The family bathroom includes tiles from Porcelanosa
- Taylor Wimpey 2-year warranty
- 10 year NHBC warranty
Property description
The three-bedroom Baxter is a wonderfully comfortable home for professional couples and families. A bright hallway leads straight into a modern kitchen where you can look out to the front garden while cooking. Spend relaxed time with friends and family in the large living and dining room at the back of the house. In this space, you can cosy up in the winter to enjoy views of the garden or open the French doors for a summer barbecue on the patio. The handy downstairs cloakroom is ideal when guests are over and there’s another family bathroom upstairs for long baths and morning showers.
Tenure: Freehold
Estate management fee: £95.32
Council Tax Band: D
Rooms
Ground Floor
- Cloaks (2.39m x 1.18m, 7'10" x 3'10")
- Kitchen (2.39m x 2.77m, 7'10" x 9'1")
- Lounge- Dining Room (4.58m x 4.10m, 15'0" x 13'5")
- Bathroom (1.81m x 2.00m, 5'11" x 6'7")
- Bedroom 1 (4.58m x 3.64m, 15'0" x 11'11")
- Bedroom 2 (2.59m x 3.33m, 8'6" x 10'11")
- Bedroom 3 (1.92m x 3.33m, 6'4" x 10'11")
About Duncarnock
Own New Rate Reducer
- Mortgage rates below 2.05% available with Own New Rate Reducer.*
-
Terms & Conditions apply. To find out more click here.
*Example assumes a 5% homebuilder incentive and is based on mortgage rates available in the market, with a 2 year initial period and an LTV of 75%. Savings made in the initial fixed period. Independent financial advice must be sought from a regulated mortgage broker to access this scheme. Your home may be repossessed if you do not keep up your mortgage repayments. Rates valid as of 14/06/2024.
Discover Duncarnock, located in the popular town of Barrhead.
Surrounded by beautiful countryside with stunning views over Glasgow, Duncarnock in Barrhead is the perfect place to call home for those looking to make the most of the outdoors in a new community that's within an easy commute to Glasgow.
With a fantastic selection of 2,3,4 and 5 bedroom homes, Duncarnock is perfect for first time buyers, as well as young and growing families. The development will provide 25 new homes for social rent, available through Barrhead Housing Association.
Duncarnock forms part of the Barrhead South Masterplan which will benefit the wider community. As well as new homes, the masterplan will provide a new railway station, transport upgrades and improvements to Dams to Darnley Country Park.
Within 5 minutes of Duncarnock you’ll find the local primary and high school, making this an ideal choice for families. The nearest supermarket is less than 2 miles away for easy living.
Come and visit our show homes; the 3 bedroom Baxter, 3 bedroom Blair & 4 bedroom Fraser. With offers available on selected new homes, let us help you make your move to Duncarnock. Speak to our Sales Executives about how we can support you.
Opening Hours
Monday 11:00 to 17:30, Tuesday Closed, Wednesday Closed, Thursday 11:00 to 17:30, Friday 11:00 to 17:30, Saturday 11:00 to 17:30, Sunday 11:00 to 17:30
Disclaimer
Terms and conditions apply. Prices correct at time of publication and are subject to change. Photography and computer generated images are indicative of typical homes by Taylor Wimpey.
Property info
For more information about this property, please contact
Taylor Wimpey - Duncarnock, G78 on +44 141 376 4757 * (local rate)
Disclaimer
Property descriptions and related information displayed on this page, with the exclusion of Running Costs data, are marketing materials provided by Taylor Wimpey - Duncarnock, and do not constitute property particulars. Please contact Taylor Wimpey - Duncarnock for full details and further information. The Running Costs data displayed on this page are provided by PrimeLocation to give an indication of potential running costs based on various data sources. PrimeLocation does not warrant or accept any responsibility for the accuracy or completeness of the property descriptions, related information or Running Costs data provided here.























.png)