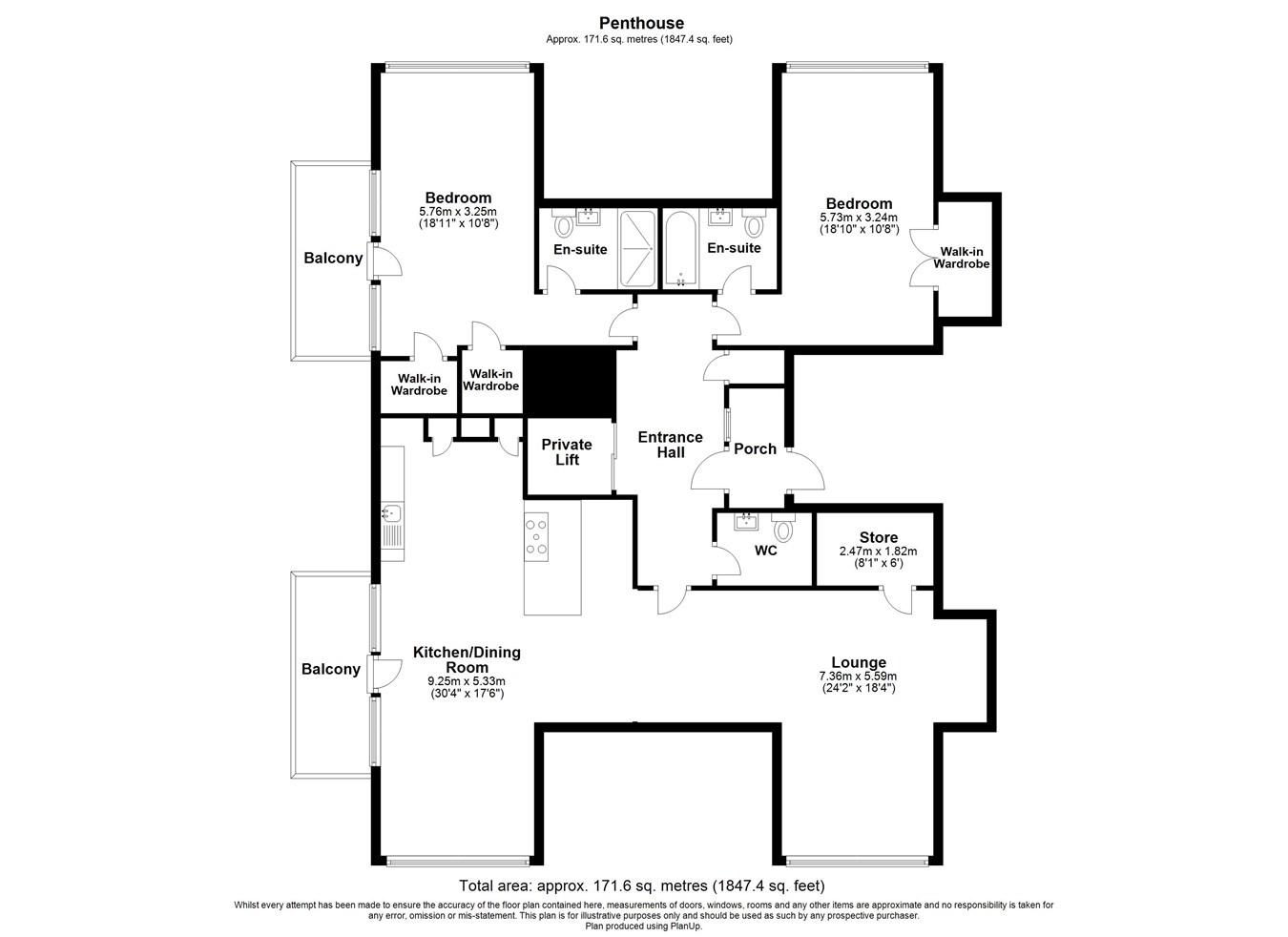Flat for sale in Shorncliffe Road, Folkestone, Kent CT20
* Calls to this number will be recorded for quality, compliance and training purposes.
Property features
- Open event Saturday 22nd June
- Breathtaking 1800+ Sq Ft Penthouse Apartment
- Lift straight into the entrance hall
- 2 Allocated Parking Spaces + ev Charger
- 2 Private Balconies
- Luxury German Kitchen with Integrated Appliances
- Italian Bathrooms with Full Micro Cement Walls
- Walking Distance to Folkestone Central Train Station
- 125 Year Lease
- Triple Glazed Aluminium Windows
Property description
Penthouse
Porch
Entrance Hall
A spacious entrance hall with private lift and doors leading to;
Lounge
24' 2" x 18' 4" (7.37m x 5.59m)
Kitchen/Dining Room
30' 4" x 17' 6" (9.25m x 5.33m)
Balcony from Kitchen/Diner
Bedroom One
18' 11" x 10' 8" (5.77m x 3.25m)
Walk-In Wardrobes
En-Suite
Balcony From Bedroom One
Bedroom Two
18' 10" x 10' 8" (5.74m x 3.25m)
Walk-In Wardrobe
En-Suite
Outside
Allocated Parking
The property has two allocated parking spaces and an ev charging point.
Property info
For more information about this property, please contact
Burnap + Abel, CT20 on +44 1303 396032 * (local rate)
Disclaimer
Property descriptions and related information displayed on this page, with the exclusion of Running Costs data, are marketing materials provided by Burnap + Abel, and do not constitute property particulars. Please contact Burnap + Abel for full details and further information. The Running Costs data displayed on this page are provided by PrimeLocation to give an indication of potential running costs based on various data sources. PrimeLocation does not warrant or accept any responsibility for the accuracy or completeness of the property descriptions, related information or Running Costs data provided here.








































.png)
