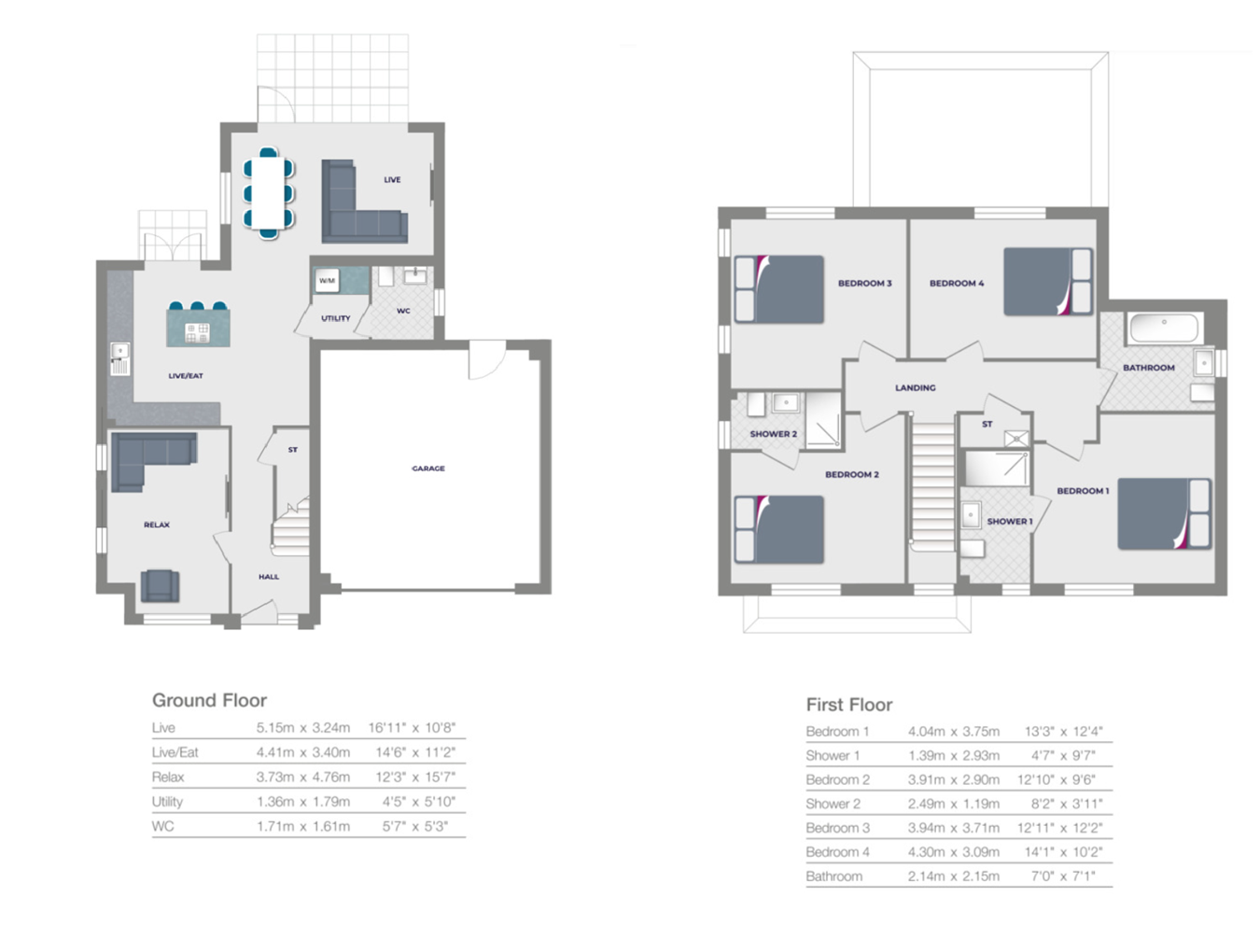Detached house for sale in Shiel Hall Row, Rosewell EH24
* Calls to this number will be recorded for quality, compliance and training purposes.
Property features
- Immaculately presented and spacious, new build, four-bedroom detached family home, with gardens, driveway and an integrated garage.
- A unique opportunity to acquire a sought-after plot in a desirable new development by Avant Homes, in the village of Rosewell, Midlothian.
- Comprises an entrance hall, lounge, open-plan kitchen/dining and family room, utility room, four double bedrooms, two en-suite shower rooms, a family bathroom and a ground-floor WC.
- The Westbury at Hawthornden is part of an exclusive development, offering versatile rooms spread over two floors, allowing flexibility to create a home that fits your current family lifestyle.
- This stunning modern home, ready-to-move-in, offers an impressive and adaptable open-plan public room with bar seating, Moduleo flooring and a designer-integrated kitchen with quartz worktops.
- In addition, there are stylish fitted bathroom suites, impressive Bi-fold garden doors, high-quality carpeting, gas central heating, double glazing, and good storage provision.
- Externally, the property benefits from a double driveway to the front and a rear garden with an established lawn and a wood deck patio; whilst the development also offers well-kept communal grounds.
Property description
Located in the village of Rosewell, Hawthornden offers a range of 3 & 4 bedroom new homes, whilst enjoying a modern development in a rural and picturesque setting. Popular with commuters, and with ready access to the Edinburgh city bypass, it also benefits from a regular bus service connecting to the city centre and a railway station at Eskbank. The town has all the expected amenities, as well as a public house, bowling club, community services, primary schooling and further shopping amenities and secondary schooling in nearby Penicuik and Bonnyrigg, with an excellent retail park at Straiton offering an extensive range of high-street shopping, including Sainsbury's, asda, Boots, ikea, Costco, and an M&S Simply Food outlet. The immediate area around Rosewell offers a variety of lovely walks, bridle paths, and stables whilst the popular woodlands of Roslin Glen Country Park are within close reach.
Property info
For more information about this property, please contact
Mov8 Real Estate, EH12 on +44 131 268 7144 * (local rate)
Disclaimer
Property descriptions and related information displayed on this page, with the exclusion of Running Costs data, are marketing materials provided by Mov8 Real Estate, and do not constitute property particulars. Please contact Mov8 Real Estate for full details and further information. The Running Costs data displayed on this page are provided by PrimeLocation to give an indication of potential running costs based on various data sources. PrimeLocation does not warrant or accept any responsibility for the accuracy or completeness of the property descriptions, related information or Running Costs data provided here.























.gif)