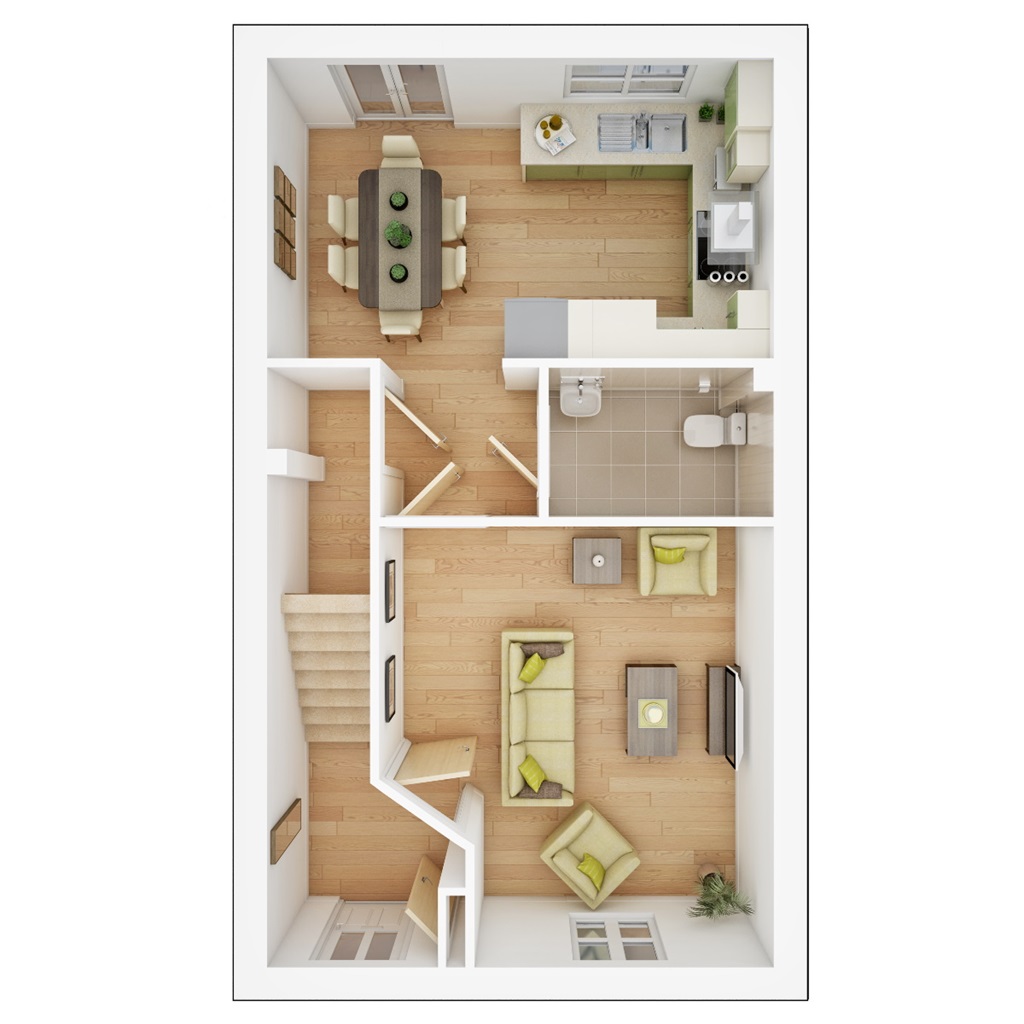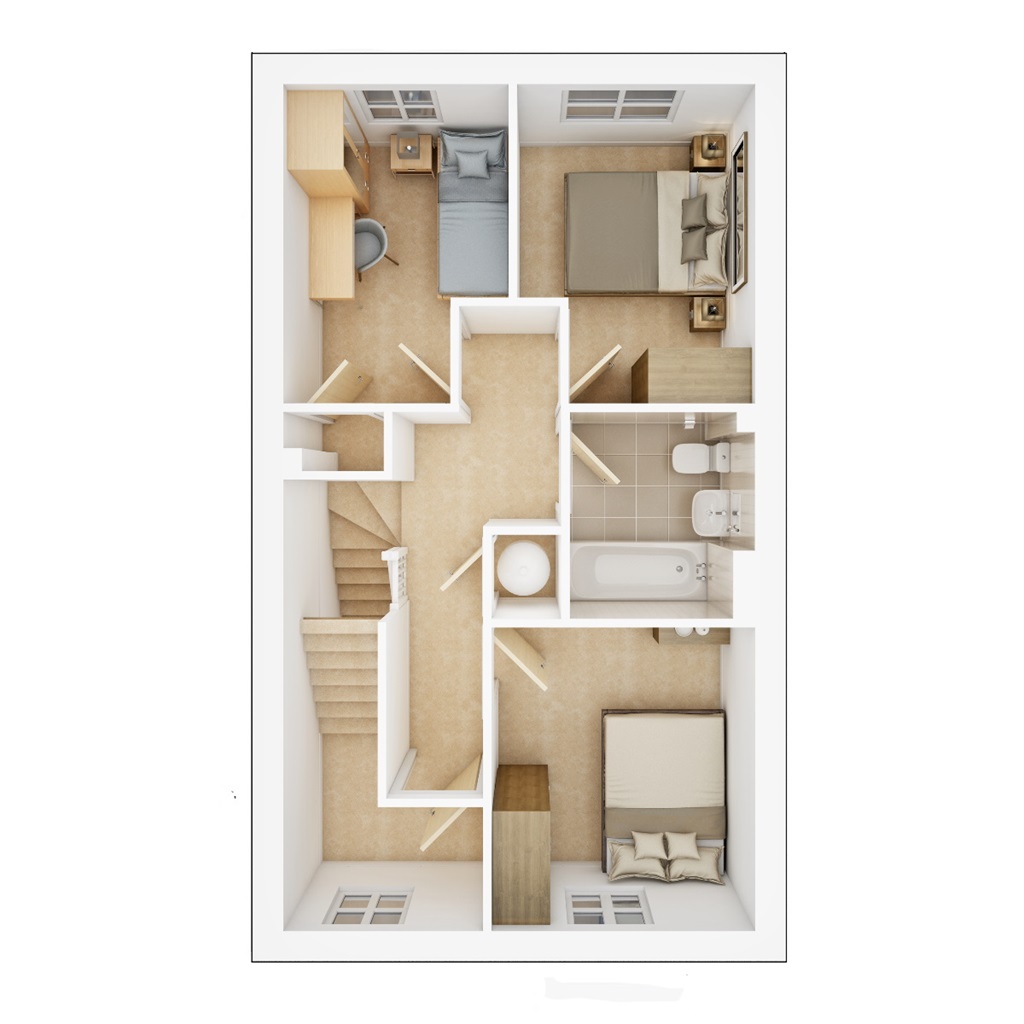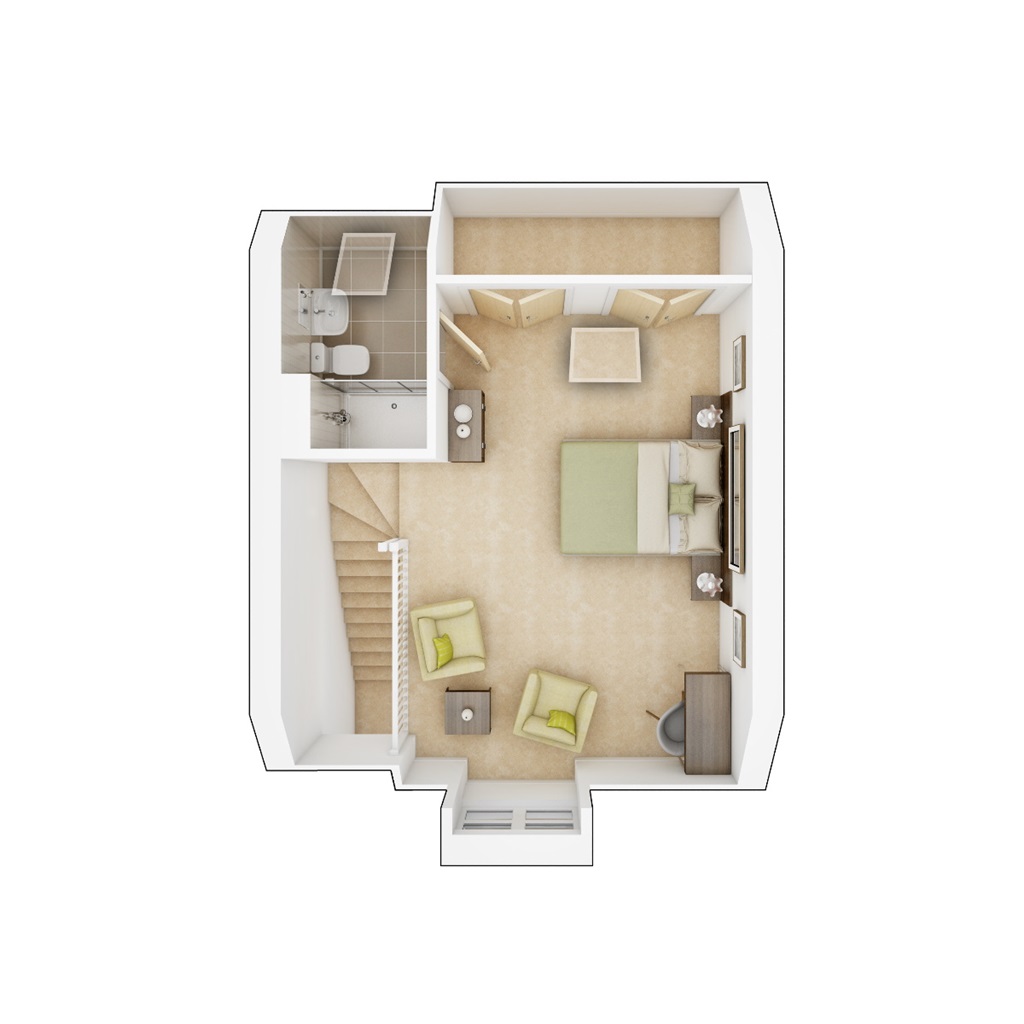End terrace house for sale in "The Elliston - Plot 424" at Sherford, Lunar Crescent, Sherford, Plymouth PL9
Images may include optional upgrades at additional cost
* Calls to this number will be recorded for quality, compliance and training purposes.
Property features
- Flexible layout across three floors
- Sociable and open-plan kitchen/diner with French doors to the rear garden
- Three well proportioned bedrooms on first floor
- Entire top floor dedicated to the main bedroom with en-suite shower room
- Plenty of built in storage
- Additional space to work from home in the top floor bedroom
- Off street parking
- Built by an award winning site team
- 10 year NHBC warranty
Property description
Forces Help to Buy
- The Forces Help to Buy scheme encourages and supports Armed Forces Personnel to buy their own home, by loaning them up to £25,000 for a deposit or to put towards the costs of buying a property.
- To find out more about the scheme, click here.
The hallway leads straight into the living room so you can flop onto the sofa as soon as you get home. The bright contemporary kitchen/diner features double doors directly into the private rear garden and is perfect for those who love to entertain. A convenient downstairs cloakroom completes the ground floor. To the first floor are one single and two double bedrooms alongside a family bathroom, providing plenty of space for guests or children. The main bedroom occupies the entire top floor and benefits from an en-suite shower room, as well as an additional area for a relaxing or working space.
Tenure: Freehold
Estate management fee: £243.06
Council Tax Band: Tbc - Council Tax Band will be confirmed by the local authority on completion of the property
Rooms
Ground Floor
- Kitchen Diner (4.89m × 2.90m, 16' 1" × 9' 6")
- Living Room (3.81m × 4.26m, 12' 6" × 14' 0")
- Bedroom 2 (2.73m × 2.46m, 9' 0" × 8' 1")
- Bedroom 3 (2.34m × 3.31m, 7' 8" × 10' 10")
- Bedroom 4 (2.45m × 3.31m, 8' 1" × 10' 10")
- Bedroom 1 (3.89m × 5.43m, 12' 9" × 17' 10")
About Sherford
Own New Rate Reducer
- Mortgage rates below 2.05% available with Own New Rate Reducer.*
-
Terms & Conditions apply. To find out more click here.
*Example assumes a 5% homebuilder incentive and is based on mortgage rates available in the market, with a 2 year initial period and an LTV of 75%. Savings made in the initial fixed period. Independent financial advice must be sought from a regulated mortgage broker to access this scheme. Your home may be repossessed if you do not keep up your mortgage repayments. Rates valid as of 14/06/2024.
A thriving new community surrounded by beautiful countryside
Sherford is a brand new town situated on the outskirts of Plymouth and just a stone's throw away from the South Devon coastline. The community has grown and become stronger year on year, with residents saying they really feel like part of something bigger when they move to the development.
Our three current phases offer an attractive selection of 2,3,4, and 5 bedroom homes, featuring spacious and contemporary designs that cater to various lifestyles. These new homes boast efficient fixtures and appliances, and are on average 65% more energy-efficient than older homes, offering both cost savings and peace of mind.
With its proximity to essential facilities and excellent commuter connections, Sherford stands out as the perfect choice for those seeking a tranquil yet accessible living space. The town not only has community centres and shops but also its own school and country park, with additional amenities planned for the near future. Conveniently positioned for access to nearby towns and cities, Sherford is just minutes from the A38, providing routes to Cornwall, Exeter, and beyond.
Opening Hours
Monday 11:00 to 17:30, Tuesday 11:00 to 17:30, Wednesday 11:00 to 17:30, Thursday 11:00 to 17:30, Friday 11:00 to 17:30, Saturday 11:00 to 17:30, Sunday 11:00 to 17:30
Disclaimer
Terms and conditions apply. Prices correct at time of publication and are subject to change. Photography and computer generated images are indicative of typical homes by Taylor Wimpey.
Property info
For more information about this property, please contact
Taylor Wimpey - Sherford, PL9 on +44 1752 948808 * (local rate)
Disclaimer
Property descriptions and related information displayed on this page, with the exclusion of Running Costs data, are marketing materials provided by Taylor Wimpey - Sherford, and do not constitute property particulars. Please contact Taylor Wimpey - Sherford for full details and further information. The Running Costs data displayed on this page are provided by PrimeLocation to give an indication of potential running costs based on various data sources. PrimeLocation does not warrant or accept any responsibility for the accuracy or completeness of the property descriptions, related information or Running Costs data provided here.



























.png)