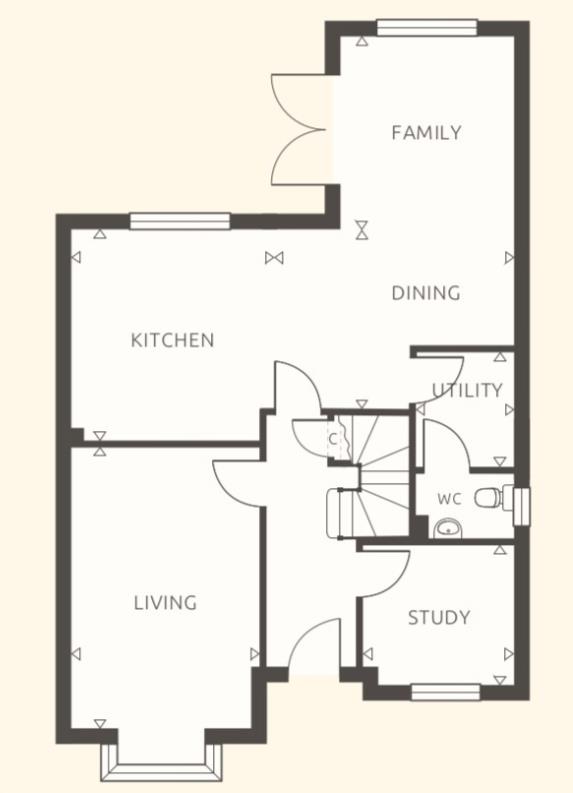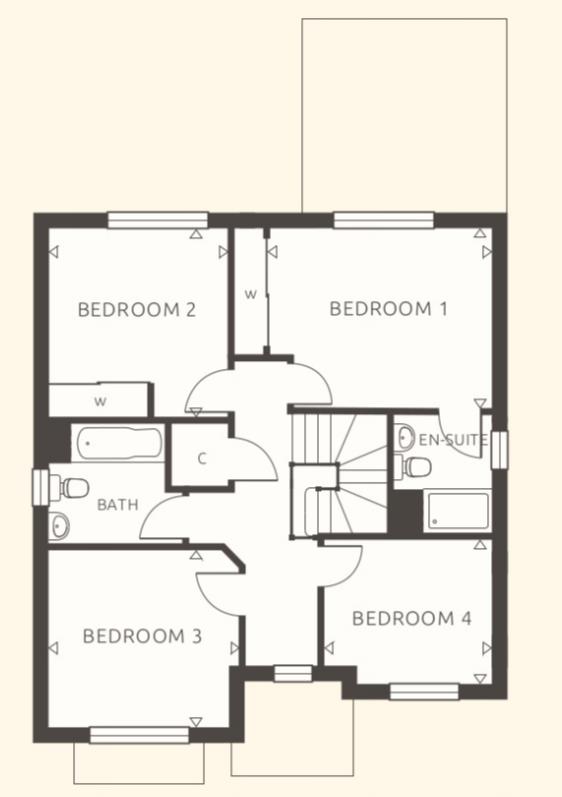Detached house for sale in Plot 27, The Eastwick, Senuna Park, Ashwell SG7
* Calls to this number will be recorded for quality, compliance and training purposes.
Property features
- Opportunity to reserve off-plan!
- A superior collection of 3,4 & 5 bedroom homes
- High specification finishes throughout
- Designer soft-close kitchens with integrated appliances and complimentary Quartz worktops
- Energy efficient features such as pv panels and ev charging point to maximise sustainability and lower energy costs
- Garages or allocated parking to all homes
- Close proximity to Ashwell & Morden Station providing frequent services into London (Kings Cross) in under 50 minutes and Cambridge approx. 20 minutes
- Easy access to major road connections such as the A505, A1and A10
- Located close to a number of highly-regarded schooling options
- 10-year NHBC New Home Warranty for complete peace of mind
Property description
Opportunity to reserve off-plan!
Plot 27, The Eastwick house type - a wonderful 1,538 sq.ft. Detached 4 bedroom home with a large open-plan kitchen/dining/family area, separate utility and study along with a double integral garage and driveway.
Welcome to Senuna Park, an exceptional new development built by reputable Hertfordshire housebuilder, Matthew Homes comprising of 3,4 & 5 bedroom homes located in the picturesque and highly sought-after North Hertfordshire village of Ashwell, being surrounded by open countryside and a wealth of historical buildings whilst being some 4 miles north east of the town of Baldock. Senuna Park encapsulates modern living and combines the idyll of rural community life with all the connections of the city within easy reach.
Each home has been methodically designed and exhibits thoughtful stylish interiors, carefully considered to enhance space and natural light whilst including a number of cost-saving technologies such as pv panels and complimentary ev charging points to maximise efficiency and sustainability. Internally you will find a range of quality specifications including contemporary designer kitchens with integrated appliances and complimentary Quartz worktops, Villeroy & Boch sanitaryware with ceramic floor and wall tiling to the bathrooms and built in wardrobes to bedrooms.
The village of Ashwell enjoys a wide range of facilities which include a childcare nursery, doctors and dental surgeries, pharmacy, general store, butchers, bakers, coffee shop and public houses. Also within the village is a primary school and further schools for all ages can also be found in the surrounding area. Ashwell & Morden Station is located on the outskirts of the village and offers regular train services to London (Kings Cross) and Cambridge with the further benefit of local buses serving the village, railway station, schools and surrounding areas.
Images are of a previous development and differ from advertised plot.
Ground Floor
Living Room (4.500 x 3.325 (14'9" x 10'10"))
Study (2.450 x 2.375 (8'0" x 7'9"))
Kitchen Area (3.750 x 3.550 (12'3" x 11'7"))
Dining Area (4.275 x 3.150 (14'0" x 10'4"))
Family Room (3.425 x 3.050 (11'2" x 10'0"))
Utility Room (2.075 x 1.700 (6'9" x 5'6"))
W/C
First Floor
Bedroom 1 (3.900 x 3.225 (12'9" x 10'6"))
En-Suite
Bedroom 2 (3.350 x 3.150 (10'11" x 10'4"))
Bedroom 3 (3.375 x 3.150 (11'0" x 10'4"))
Bedroom 4 (3.000 x 2.550 (9'10" x 8'4"))
Bathroom
Property info
The Eastwick - Ground Floor Plan.Png View original

The Eastwick - First Floor Plan.Png View original

For more information about this property, please contact
Lanes Exclusive Homes Limited, SG14 on * (local rate)
Disclaimer
Property descriptions and related information displayed on this page, with the exclusion of Running Costs data, are marketing materials provided by Lanes Exclusive Homes Limited, and do not constitute property particulars. Please contact Lanes Exclusive Homes Limited for full details and further information. The Running Costs data displayed on this page are provided by PrimeLocation to give an indication of potential running costs based on various data sources. PrimeLocation does not warrant or accept any responsibility for the accuracy or completeness of the property descriptions, related information or Running Costs data provided here.
























.png)