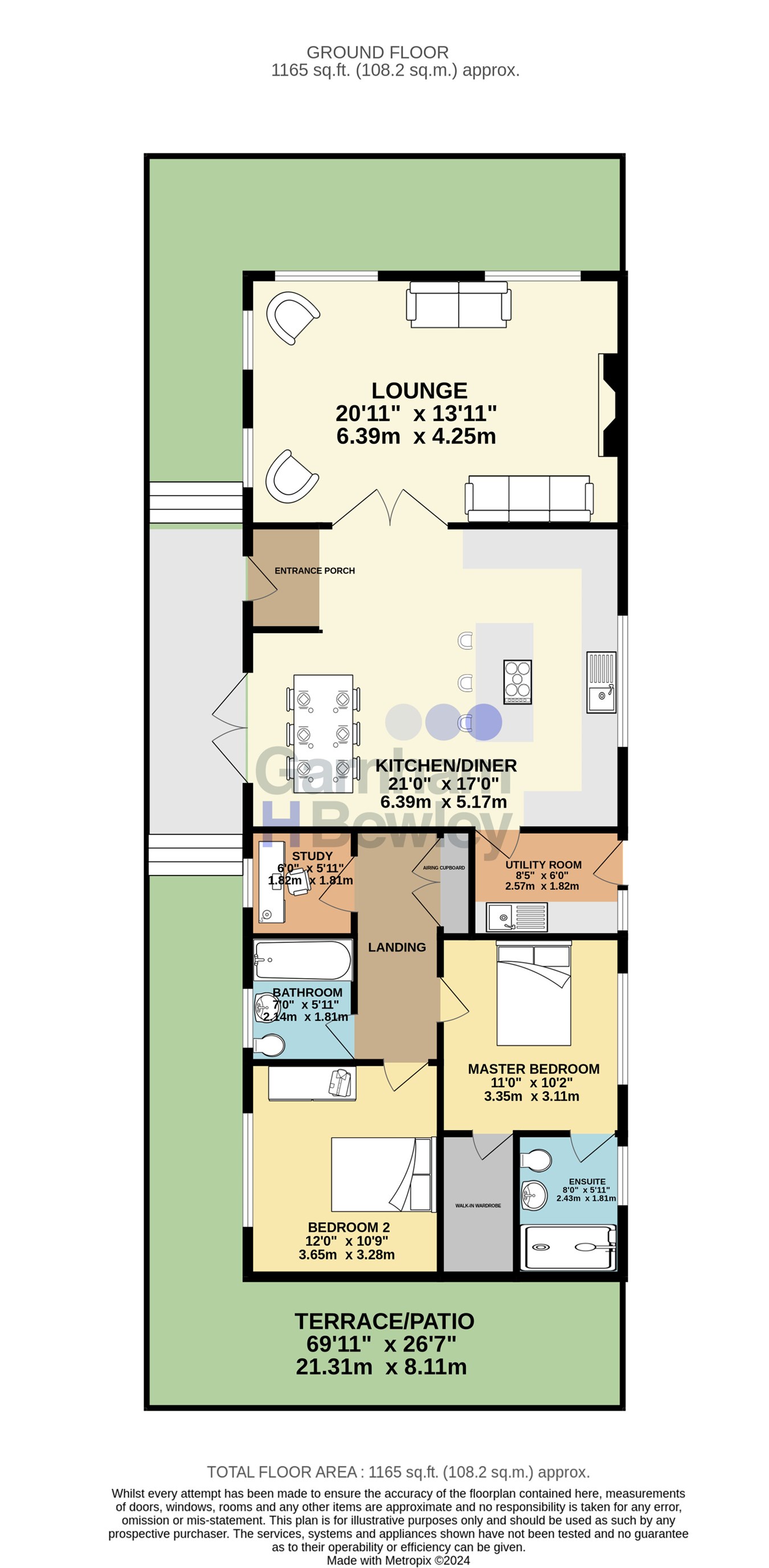Mobile/park home for sale in Turners Hill Park, Turners Hill RH10
* Calls to this number will be recorded for quality, compliance and training purposes.
Property features
- Brand New Park Home
- Two Double Bedrooms
- Two Bathrooms
- Separate Study / Office
- Spacious Lounge / Living Area
- Open Plan Kitchen / Diner / Family Area
- Separate Utility Room
- Driveway & Garden
Property description
The park
This residential development has been skilfully landscaped to preserve the woodland setting of the estate. The development is exclusive for the over 50s and is cat friendly. The village of Turners Hill, with the usual shopping facilities, is approximately 1 mile away and buses going to Crawley and East Grinstead pass the entrance to the Park. Easy access to the M23 provides road links with London, the South Coast and nearby Gatwick Airport. The park has its own general store and licensed club and close by local sporting facilities include golf, squash, fishing and swimming.
Site fees: £283 per month
Please note that the site fee (also known as pitch fee, or ground rent) is subject to change and reviewed annually. Ground rent can only be increased in line with the Consumer Price Index. For more information, please get in touch.
Entrance Porch
Lounge
20' 11" x 13' 11" (6.38m x 4.24m)
Kitchen / Diner
21' 0" x 17' 0" (6.40m x 5.18m)
Utility Room
8' 5" x 6' 0" (2.57m x 1.83m)
Master Bedroom
11' 0" x 10' 2" (3.35m x 3.10m)
Ensuite
8' 0" x 5' 11" (2.44m x 1.80m)
Walk-In Wardrobe
Bedroom Two
12' 0" x 10' 9" (3.66m x 3.28m)
Bathroom
7' 0" x 5' 11" (2.13m x 1.80m)
Study
6' 0" x 5' 11" (1.83m x 1.80m)
Outside
Rear Garden
Driveway
Property info
For more information about this property, please contact
Garnham H Bewley, RH19 on +44 1342 821409 * (local rate)
Disclaimer
Property descriptions and related information displayed on this page, with the exclusion of Running Costs data, are marketing materials provided by Garnham H Bewley, and do not constitute property particulars. Please contact Garnham H Bewley for full details and further information. The Running Costs data displayed on this page are provided by PrimeLocation to give an indication of potential running costs based on various data sources. PrimeLocation does not warrant or accept any responsibility for the accuracy or completeness of the property descriptions, related information or Running Costs data provided here.

































.png)

