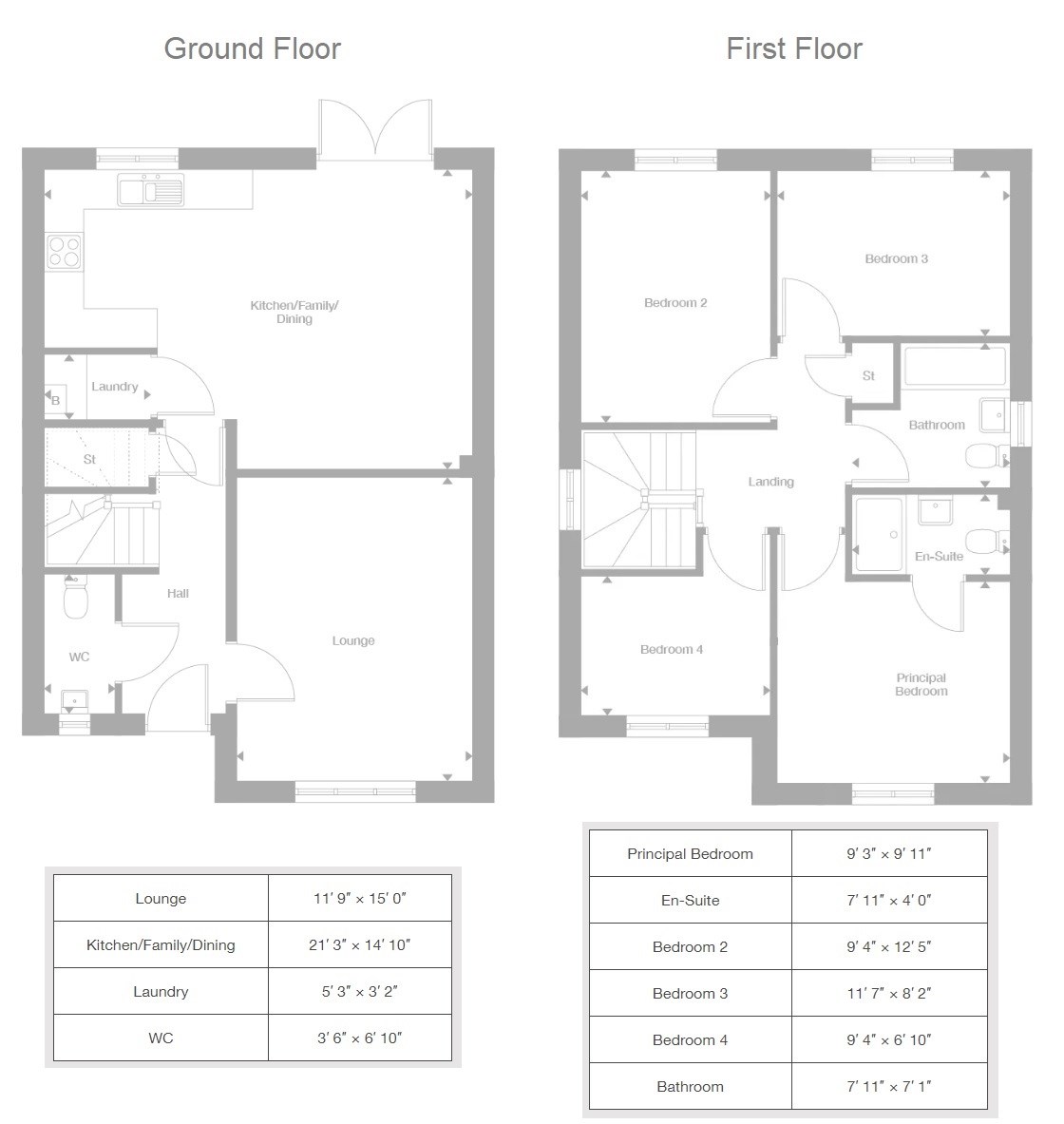Detached house for sale in Off Grahamsdyke Road, Bo'ness EH51
* Calls to this number will be recorded for quality, compliance and training purposes.
Property features
- Beautifully designed and spacious, four-bedroom, new build, detached home with single garage, driveway and gardens.
- Ideally located, in a modern and family-friendly, Miller Homes development, in Bo'ness, Falkirk.
- Comprises an entrance hall, lounge, an open-plan kitchen/dining/family room, four bedrooms, an en-suite shower room, a family-size bathroom, a ground-floor WC and a laundry room.
- The Riverwood at Antonine Brae is part of an exclusive development, offering versatile rooms spread over two floors, allowing flexibility to create a home that fits your current family lifestyle.
- A stunning modern home, offering an impressive and adaptable open-plan public room, double glazing, and superb storage provision throughout.
- This energy-efficient home also includes an integral garage, a driveway, French patio doors to a private garden, and well-kept communal grounds within the development.
- Materials within the advert have been supplied by Miller Homes.
- Please note: Images are for illustration only, please consult the on-site development sales manager for plot-specific finishes.
Property description
Bo’ness is set adjacent to the River Forth, and is primarily residential, with a mix of modern and traditional stone-built housing. Antonie Brae is located on the edge of the town, a short walk away from the town centre with outstanding views. There is local shopping throughout, whilst the town centre offers a good choice of shops, banks, post offices, Tesco and Lidl supermarkets, and a leisure centre. Further shopping is available at nearby Linlithgow and Falkirk, whilst Edinburgh's Gyle and Livingston retail centres offer major high-street names and restaurants. Bo'ness is ideally placed for commuters with easy access to the motorway network, and is located near the historic town of Linlithgow, providing additional amenities and a railway station with regular train services to Edinburgh, Glasgow and Stirling.
Overall Floor Area: 1219ft2 / 113m2
Energy rating: B
Estimated council tax band: Tbc once available
Estimated completion: 28 Jun 2024
10-year NHBC warranty
Approximate plot dimensions: 73′ 2″ × 38′ 5″ / 22.3m × 11.7m
Annual service charges/management services: £101.00
Property info
For more information about this property, please contact
Mov8 Real Estate, EH12 on +44 131 268 7144 * (local rate)
Disclaimer
Property descriptions and related information displayed on this page, with the exclusion of Running Costs data, are marketing materials provided by Mov8 Real Estate, and do not constitute property particulars. Please contact Mov8 Real Estate for full details and further information. The Running Costs data displayed on this page are provided by PrimeLocation to give an indication of potential running costs based on various data sources. PrimeLocation does not warrant or accept any responsibility for the accuracy or completeness of the property descriptions, related information or Running Costs data provided here.



















.gif)