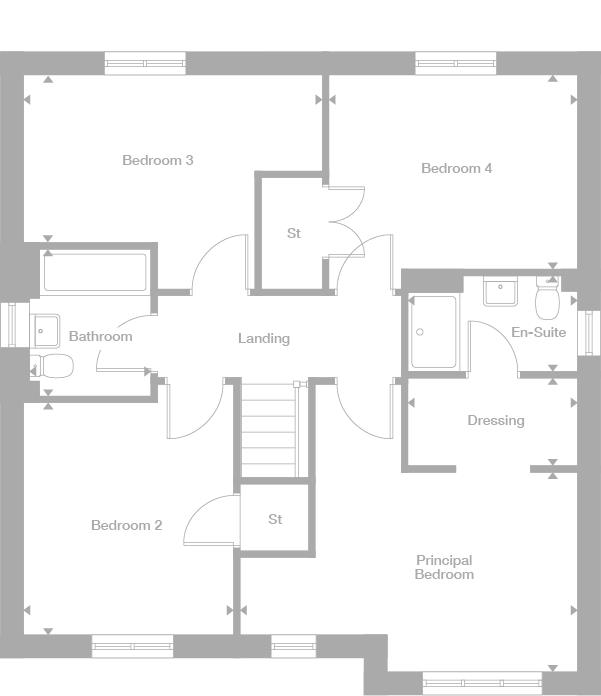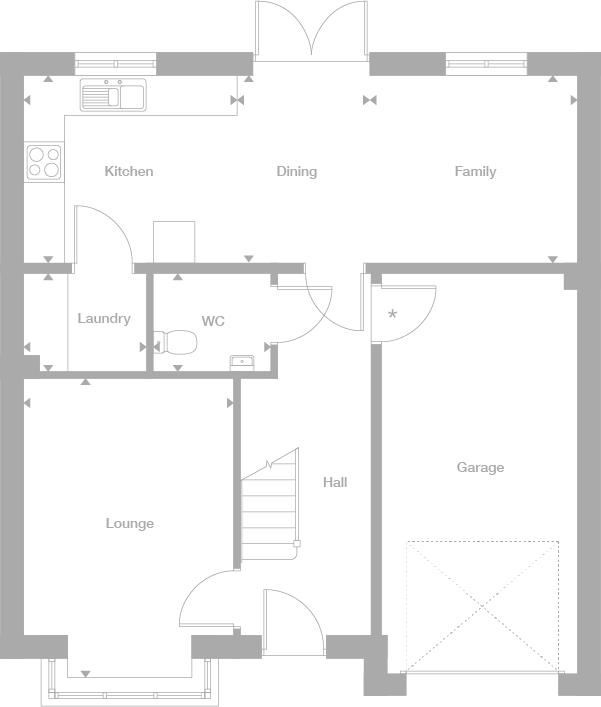Detached house for sale in "The Charleswood" at Mortimer Wheeler Drive, Darlington DL2
Images may include optional upgrades at additional cost
* Calls to this number will be recorded for quality, compliance and training purposes.
Property features
- Large open plan kitchen/dining/family area with french doors to rear garden
- Spacious lounge with feature bay window
- Fantastic principal bedroom with dressing area and en suite
- Three further good sized bedrooms
- Useful separate laundry room
- Downstairs WC
- Ample storage
- Impressive entrance hallway
- Integral garage and driveway
- 10 year NHBC build warranty
- Single Garage
Property description
Plot 58
Tenure: Freehold
Length of lease: N/A
Annual ground rent amount (£): N/A
Ground rent review period (year/month): N/A
Annual service charge amount (£): 190.97
Service charge review period (year/month): Yearly
Council tax band (England, Wales and Scotland): Tbc
Reservation fee (£): 500
For more information about the optional extras available in our new homes, please visit the Miller Homes website.
Plot 62
Tenure: Freehold
Length of lease: N/A
Annual ground rent amount (£): N/A
Ground rent review period (year/month): N/A
Annual service charge amount (£): 190.97
Service charge review period (year/month): Yearly
Council tax band (England, Wales and Scotland): Tbc
Reservation fee (£): 500
For more information about the optional extras available in our new homes, please visit the Miller Homes website.
Rooms
First Floor
- Principal Bedroom (5.11 x 3.03 m)
- En-Suite (2.57 x 1.43 m)
- Dressing (1.87 x 1.35 m)
- Bedroom 2 (3.17 x 3.52 m)
- Bedroom 3 (4.52 x 2.55 m)
- Bedroom 4 (3.77 x 2.96 m)
- Bathroom (1.83 x 2.22 m)
- Lounge (3.17 x 4.58 m)
- Kitchen (3.16 x 2.86 m)
- Laundry (1.85 x 1.5 m)
- Dining (2.08 x 2.86 m)
- Family (3.14 x 2.86 m)
- WC (1.8 x 1.5 m)
About Westville Quarter
Just three minutes’ drive from the A1(M), bringing Durham and Newcastle upon Tyne within an hour’s drive to the north, Westville Quarter is only half an hour from Middlesbrough and a little over an hour from Leeds and York by road. Direct trains from Darlington operate to Edinburgh via Newcastle and York, Leeds, Manchester, Liverpool and London Kings Cross. Buses into the town centre and railway station stop five minutes’ walk away and Darlington’s network of cycle and footpaths passes a quarter of a mile to the south.
An excellent selection of shops can be found nearby. A precinct on Whitby Way incorporates a large convenience store and a choice of takeaways, while West Park, ten minutes’ walk away, features a large Co-op, Aldi and M&S supermarkets and a pharmacy. Another shopping area, twenty five minutes’ walk away at Cockerton, offers a butcher, hardware store, pharmacy, post office and other specialists. In Darlington’s vibrant Town Centre, attractive traditional streets with pubs, cafés and restaurants sit alongside indoor shopping centres, an arcade, a Victorian covered market and an outdoor market, mixing high street chains with an exceptional range of independent traders.
Disclaimer
The house plans shown above, including the room specifications, may vary from development to development and are provided for general guidance only. For more accurate and detailed plans for a specific plot, please check with your local Miller Homes sales adviser. Carpets and floor coverings are not included in our homes as standard.
Property info
For more information about this property, please contact
Miller Homes - Westville Quarter, DL2 on +44 1325 617796 * (local rate)
Disclaimer
Property descriptions and related information displayed on this page, with the exclusion of Running Costs data, are marketing materials provided by Miller Homes - Westville Quarter, and do not constitute property particulars. Please contact Miller Homes - Westville Quarter for full details and further information. The Running Costs data displayed on this page are provided by PrimeLocation to give an indication of potential running costs based on various data sources. PrimeLocation does not warrant or accept any responsibility for the accuracy or completeness of the property descriptions, related information or Running Costs data provided here.































.png)