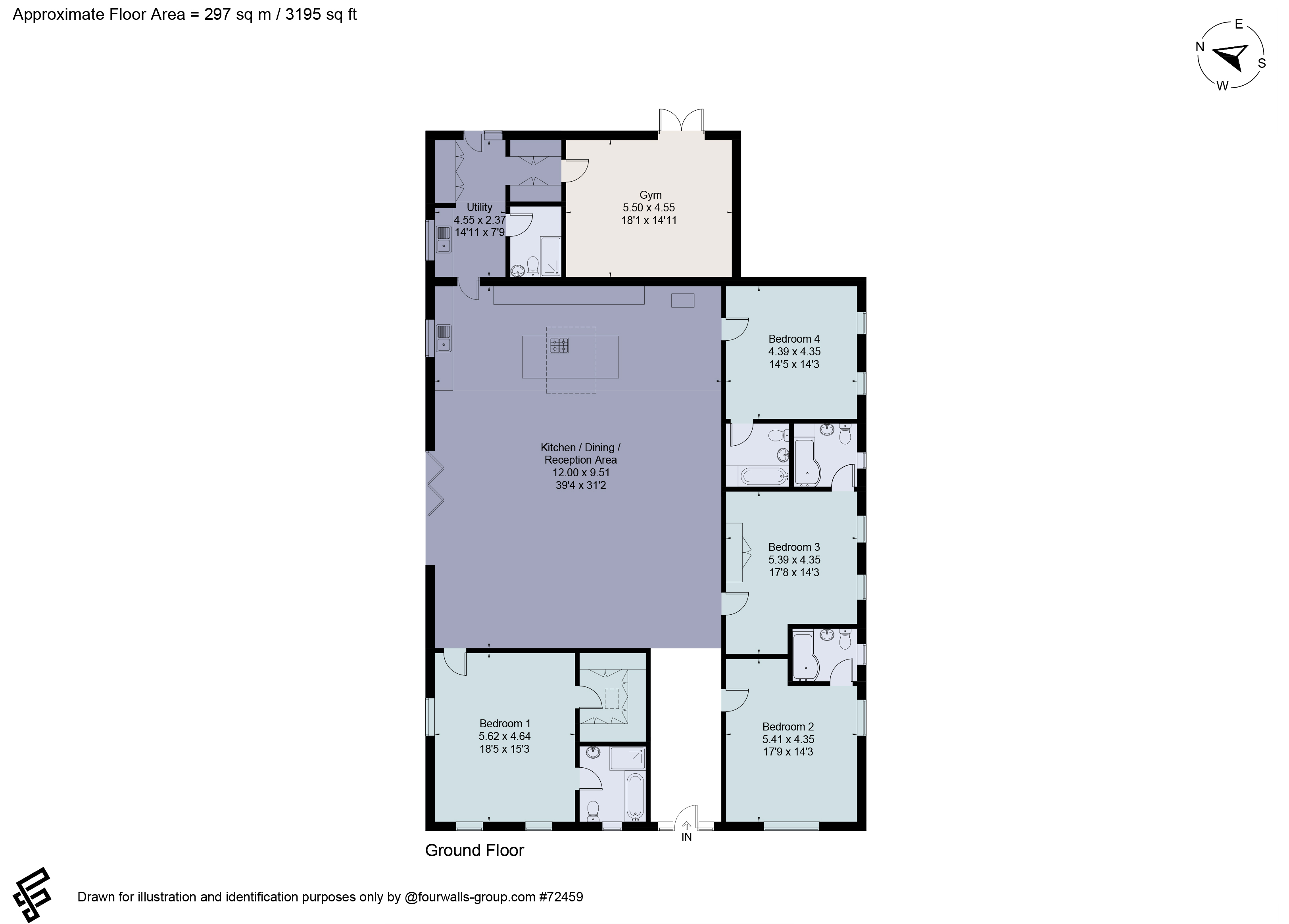Detached house for sale in Upper Battenhall, Worcester WR7
* Calls to this number will be recorded for quality, compliance and training purposes.
Property features
- Unique design
- Single storey living
- Fabulous situation
- Great connectivity
- Best of city and rural living
- EPC Rating = B
Property description
A contemporary barn conversion in a rural setting
Description
Formerly a disused steel framed cattle barn Steel Barn has been thoughtfully converted to create a stunning family home, ideal for family life and entertaining. The owners carefully considered every detail from the number of sockets, designing plenty of storage space and wiring CCTV to designing the layout and future proofing the property with an air source pump, a central concrete block wood burner to retain the heat and a solar and battery system.
The property is perfectly situated to take advantage of all that Worcester has to offer whilst still offering a rural life style.
The spacious and well-presented accommodation is set out over one floor and comprises:
Entrance hall
Principal bedroom with en suite and dressing room
Bedroom two with en suite
Bedroom three with en suite
Bedroom four with en suite
Open plan sitting/kitchen and breakfast/dining room
Kitchen area with two double ovens, steam and conventional microwaves, hob with pop-up extraction, built-in fridge/freezer, dishwasher, wine cooler washing machine
Concrete Contura log burner with hidden flue
Utility room with storage
Gym/playroom/office/cinema room or self-contained annex with utility and shower room
Of particular note is the open plan kitchen/dining/sitting room with extensive full height glass affording views over the garden and land. This is very much the heart of the home. The kitchen is fitted with an excellent range of cabinets and includes a 12-foot island which provides extra food preparation and storage space.
The house sits at the front of the plot with the gated entrance and parking for several vehicles to one side. There is a good sized garden with a substantial paved terrace which is partially enclosed by mature hedges. An opening in the hedge allows views across the paddock and beyond. There is a very useful secure steel outbuilding for garden storage.
Location
Located on the edge of Worcester in Middle Battenhall, Steel Barn is surrounded by fields but a few hundred metres from the edge of an exclusive part of the city. There is an excellent choice of schools in the area including Kings School, Royal Grammar School, and it’s a short commute to Malvern’s schoolssuch as Malvern College and Malvern St. James.
The county town and cathedral city of Worcester, lying on the banks of the River Severn, is characterised by one of England’s great cathedrals, its racecourse, county Cricket Ground,
Premiership Rugby Club and University.
The M5 motorway accessed via J7 of The M5, at South Worcester, provides for ready access to Birmingham and the surrounding industrial and commercial areas as well as the M42, Birmingham International Airport and the M40 for onward travel to London. The M5 South also provides for commuting to Cheltenham, Gloucester and Bristol.
The newly opened Worcestershire Parkway Railway Station, situated to the east of Worcester and only 5 miles from the centre of the city, is intended to increase the capacity to London as well as reduce journey times. This has a significant impact on Worcestershire’s accessibility to the capital and other regional centres.
Square Footage: 3,195 sq ft
Directions
What3words: Ships.spider.mole
Additional Info
Oil underground pipe easement in the paddock.
Mains electricity and water. Air source system. Private sewage plant. 8kw Solar panels and battery. Air conditioning in two bedrooms. Fast Fibre broadband. CCTV and security
alarm.
Worcester City Council.
Viewing strictly by prior arranged and accompanied appointment with Allan Morris .
What3words: Ships.spider.mole
Property info
For more information about this property, please contact
Savills - Stow-on-the-Wold, GL54 on +44 1451 518868 * (local rate)
Disclaimer
Property descriptions and related information displayed on this page, with the exclusion of Running Costs data, are marketing materials provided by Savills - Stow-on-the-Wold, and do not constitute property particulars. Please contact Savills - Stow-on-the-Wold for full details and further information. The Running Costs data displayed on this page are provided by PrimeLocation to give an indication of potential running costs based on various data sources. PrimeLocation does not warrant or accept any responsibility for the accuracy or completeness of the property descriptions, related information or Running Costs data provided here.






















.png)