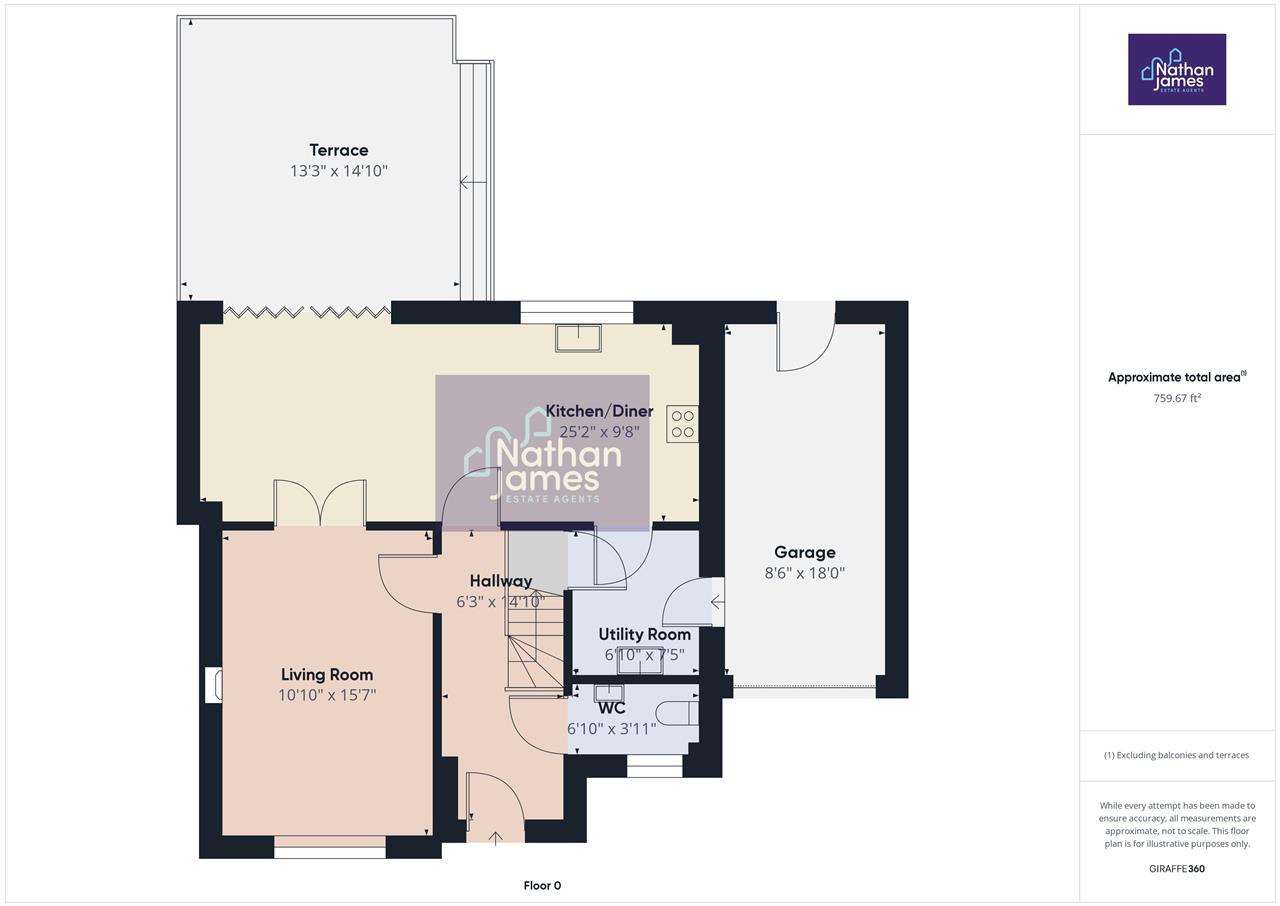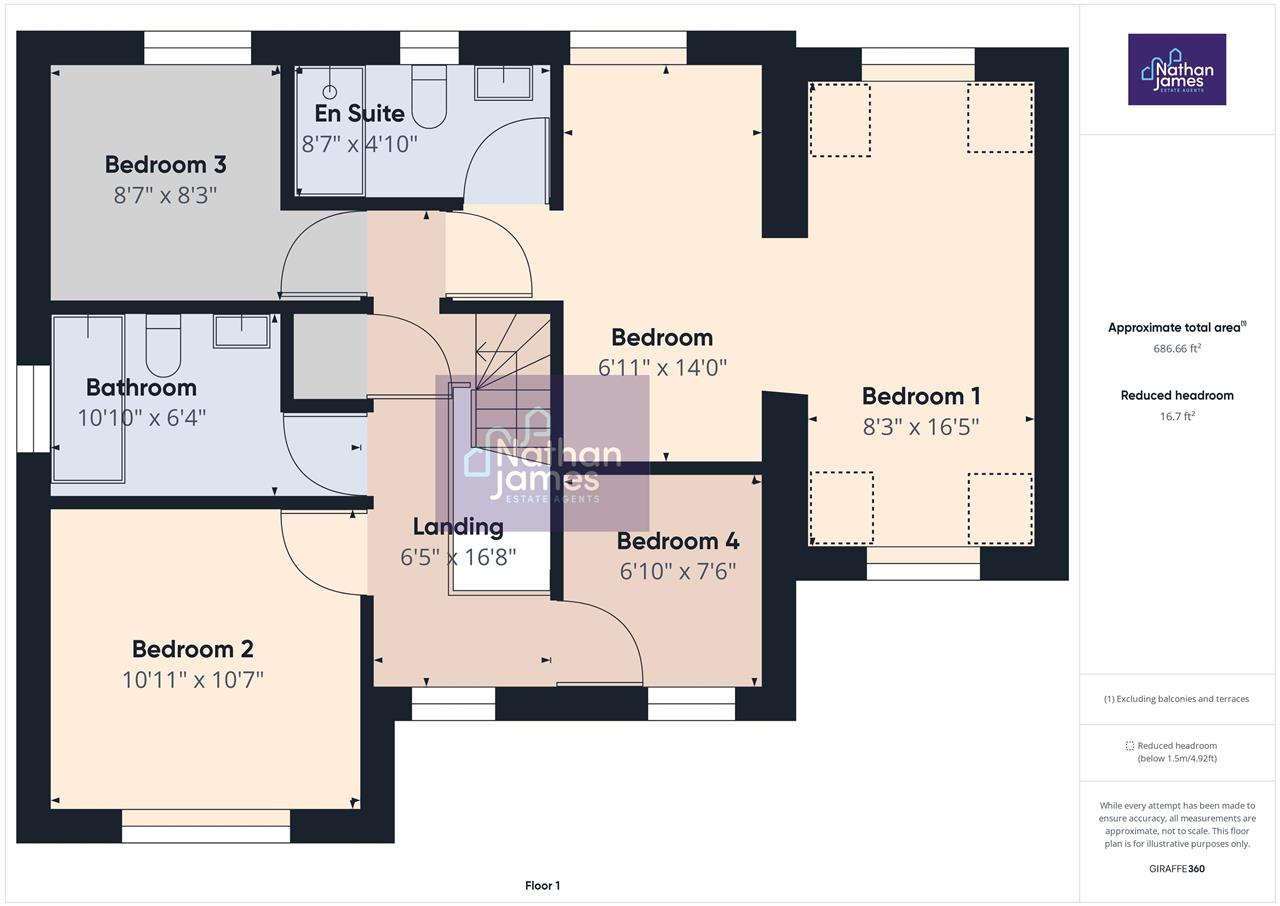Detached house for sale in The Cross, Church Road, Caldicot NP26
* Calls to this number will be recorded for quality, compliance and training purposes.
Property description
This charming four-bedroom detached residence is situated in a secluded location within a sought-after area just a stone's throw away from Magor square. The square boasts amenities such as a post office, village shop, restaurants, coffee shops, and a local church. Upon entering, you are greeted with a bright and airy hallway that includes a convenient ground floor cloakroom. The cosy front lounge features a wood burner, while the rear kitchen/diner showcases beautifully fitted units with integrated appliances, including double ovens, induction hob, dishwasher, fridge freezer, and a wine fridge. The dining area offers views of the picturesque garden and opens onto a sun terrace through bi-fold doors. Additionally, there is a separate utility room with garage access.
Upstairs, the master suite is generously spacious with dual aspect windows, a dressing area with fitted wardrobes, and a fully tiled ensuite bathroom featuring a double walk-in rain shower, toilet, and sink with a vanity unit. The second bedroom is a well-proportioned double room, while the third and fourth bedrooms are currently used as individual office spaces but can also be lovely children's bedrooms. The family bathroom includes a bath with a shower overhead. The rear garden features a tranquil sun terrace with steps leading down to the lawn, which is private and enclosed with mature border planting.
Ample driveway parking is available at the front of the property. To view this lovely property please call Nathan James today .
Additional information:
There are solar water heating panels on the roof and secure by design triple-glazed windows throughout. There are solid oak doors throughout the property, even including the bi-folding doors and full Porcelanosa bathroom suites throughout. The kitchen benefits from 'slide and hide' oven doors and an integrated all-in-one oven, grill, and microwave. Underfloor heating with individually controlled rooms adds additional comfort to everyday living and there is even an external hot water hose for pets.
Council Tax Band F
Lounge (4.75m (15'7") x 3.30m (10'10"))
Kitchen/Diner (2.95m (9'8") x 7.67m (25'2"))
Utility Room (2.26m (7'5") x 2.08m (6'10"))
Hall (4.52m (14'10") x 1.90m (6'3"))
Cloakroom (1.19m (3'11") x 2.08m (6'10"))
Bedroom One (5.00m (16'5") x 2.51m (8'3"))
Dressing Room (4.27m (14'0") x 2.11m (6'11"))
En Suite (1.47m (4'10") x 2.62m (8'7"))
Bedroom Two (3.23m (10'7") x 3.33m (10'11"))
Bedroom Three (2.51m (8'3") x 2.62m (8'7"))
Bedroom Four (2.29m (7'6") x 2.08m (6'10"))
Bathroom (1.93m (6'4") x 3.30m (10'10"))
Terrace (4.52m (14'10") x 4.04m (13'3"))
Surrounding Area
Magor and Undy are small villages, in Monmouthshire, South-East Wales, surrounded by beautiful countryside and adjoining the Caldicot levels on the North side of the Severn Estuary. There is easy access by motorway and rail to Cardiff and Bristol. There are currently two infant/junior schools in the area and a comprehensive school approximately 4 miles away in neighbouring Caldicot. There is a doctor’s surgery in Magor and hospitals are within easy reach in Chepstow and Newport. Magor has a thriving village centre which is host to several shops, pubs and restaurants, including a local post office. The village also has a historic Baptist Church as well as incredible local history with the remains of The Procurator’s House, some parts of which may date from the 14th century, still standing just off the village square. Magor also hosts an impressive nature reserve in Magor Marsh, which spans 90 acres (36ha) and is a wetland reserve managed by Gwent Wildlife Trust. The new Magor hub hosts many community classes and events. There are also tennis courts in the village, all of which are walking distance from the house.
Disclaimer
Disclaimer-
Strictly by appointment with Nathan James.
You are advised to obtain a survey & establish that all appliances and services etc. Are to your satisfaction before submitting your offer. These property details are subject to change without notice. The property will be sold subject to any Wayleaves, Public or Private Rights of Way, Easements, Covenants & outgoings whether mentioned in these particulars or not. Approx. Room dimensions are usually taken as the maximum distance between the walls. Definition of boundaries will need to be clarified by the vendors' solicitors. In respect of any new properties, the developers reserve the right to alter the specification at any build point, without any notice whatsoever.
Property info
For more information about this property, please contact
Nathan James, NP26 on +44 1291 326808 * (local rate)
Disclaimer
Property descriptions and related information displayed on this page, with the exclusion of Running Costs data, are marketing materials provided by Nathan James, and do not constitute property particulars. Please contact Nathan James for full details and further information. The Running Costs data displayed on this page are provided by PrimeLocation to give an indication of potential running costs based on various data sources. PrimeLocation does not warrant or accept any responsibility for the accuracy or completeness of the property descriptions, related information or Running Costs data provided here.


































.png)