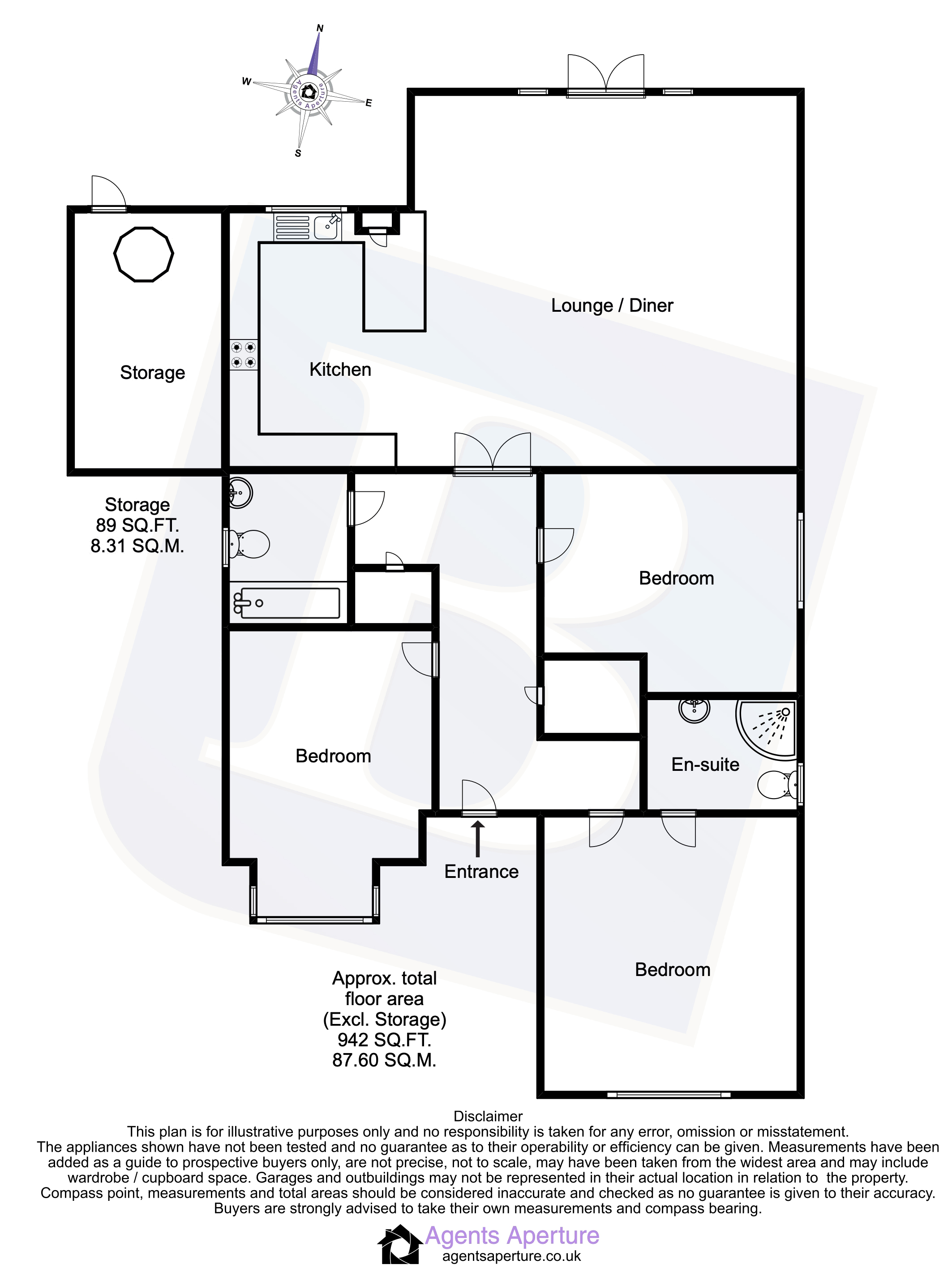Detached bungalow for sale in Lambs Lane South, Rainham RM13
* Calls to this number will be recorded for quality, compliance and training purposes.
Property description
• guide price £550,000 - £575,000
• three bedroom detached bungalow
• 10 year abc plus new build warranty
• plot size approx. 110' x 36'
• the property is situated away from the road side via A private drive & gated entrance
• 18' lounge/diner
• 12' fitted kitchen
• master bedroom with en-suite
• family bathroom/WC
• gas central heating
• situated 0.7 miles to rainham C2C station, providing easy access to london fenchurch street
• close to brady primary school & the harris academy
• council tax band: E
Entrance Via
Entrance door to:
Entrance Hall
Two storage cupboards, radiator, tiled flooring, smooth ceiling with cornice coving, doors to accommodation.
Master Bedroom With En-Suite
Bedroom:
12'10 x 10'8.
Double glazed window to front, smooth ceiling with cornice coving, door to:
En-suite:
Obscure double glazed window to flank. Suite comprising: Corner shower cubicle with rain style shower head over and separate hand shower attachment, vanity wash hand basin with mixer tap and cupboard under, low level wc with push flush. Heated chrome towel rail, tiled flooring, complementary tiling to walls, mirrored cabinet with internal shaver point, smooth ceiling with inset spotlights.
Bedroom Two
13'5 x 10'.
Double glazed box bay window to front, radiator, smooth ceiling with cornice coving.
Bedroom Three
10'6 x 10'5.
Double glazed window to flank, radiator, smooth ceiling with cornice coving.
Family Bathroom/wc
Obscure double glazed window to flank. Suite comprising: P-shaped panelled bath with glazed shower screen, mixer tap, rain style shower head over and separate hand shower attachment, pedestal wash hand basin with mixer tap, low level wc with push flush. Heated chrome towel rail, tiled flooring, complementary tiling to walls, mirrored cabinet with internal shaver point, smooth ceiling with inset spotlights.
Open Plan Lounge/Diner/Kitchen
Lounge/diner
18'2 x 17'.
Double glazed French doors to rear leading to garden, tiled flooring, smooth ceiling with cornice coving and inset spotlights.
Kitchen area:
12'1 x 9'1
Double glazed window to rear, range of base level units and drawers with Quartz work surfaces over and matching upstands, inset stainless steel one and a half sink drainer unit with mixer tap, integrated Ranger Master style gas cooker with extractor hood over, integrated Lamona eye level microwave, space for dishwasher, range of matching eye level cupboards, cupboard housing boiler for gas central heating, tiled flooring, smooth ceiling with cornice coving and inset spotlights.
Rear Garden
Commencing patio area, remainder laid to lawn, outside water tap, outside double electrical sockets.
Outbuilding/Storage
12'2 x 7'4.
Front Of Property
Own gated porous driveway providing off street parking, side access.
Agents Note 1
Our vendor advises the following is included in the sale:
• Fire sprinkler system.
• Electric cabling - up from drive to gates.
• Wireless camera system.
• Parcel box and post box.
• Blink doorbell at gate.
• This property is an accessible and adaptable dwelling.
• Bike storage.
• Outside bin storage.
• pir security lighting front and back.
• Outdoor Swan Neck lights around the whole property.
Agents Note 2
Please note that some of the rooms have been virtually staged for marketing purposes only.
Property info
For more information about this property, please contact
Balgores Hornchurch, RM11 on +44 1708 629410 * (local rate)
Disclaimer
Property descriptions and related information displayed on this page, with the exclusion of Running Costs data, are marketing materials provided by Balgores Hornchurch, and do not constitute property particulars. Please contact Balgores Hornchurch for full details and further information. The Running Costs data displayed on this page are provided by PrimeLocation to give an indication of potential running costs based on various data sources. PrimeLocation does not warrant or accept any responsibility for the accuracy or completeness of the property descriptions, related information or Running Costs data provided here.


























.png)
