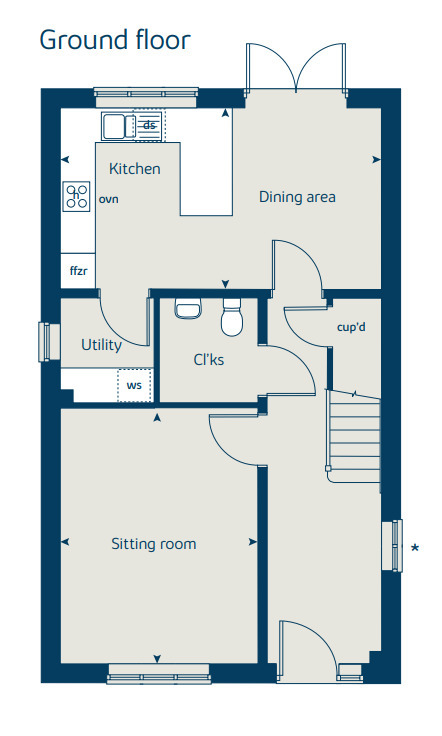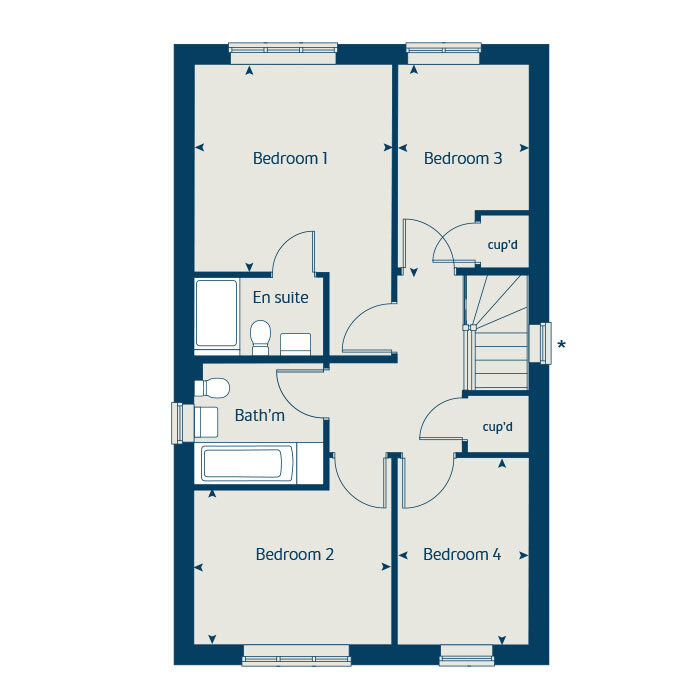Detached house for sale in "The Rosewood" at Sandy Lane, Kislingbury, Northampton NN7
Images may include optional upgrades at additional cost
* Calls to this number will be recorded for quality, compliance and training purposes.
Property features
- Separate sitting room
- En-suite to bedroom 1
- Open plan kitchen and dining with French doors to garden
- Separate utility room
- Family-sized bathroom
- Garage and 2 parking spaces
- 10 year NHBC Buildmark warranty
- Low cost energy efficient homes
Property description
- part exchange available!
A contemporary home with a classic feel. In fact, this stunning 1,192 sq ft detached house is a home everyone will love. Your family will love the light, airy living room, and well-proportioned bedrooms. Your guests will love being entertained in the stylish open-plan kitchen/dining area - and retiring out into the garden through the French doors. And, you'll love your main bedroom with its luxurious en suite. The spacious cloak room and utility room downstairs also give you that extra space that's so important for life today.
Complete with a single garage and 2 parking spaces.
-----------------------
Reserve this home by 31 July 2024 and you can enjoy part exchange*.
Let us buy your current home in part exchange for a brand new Bovis Home. By choosing to part exchange, you'll also save on estate agent fees and we'll also make you our guaranteed offer within 48 hours.
-----------------------
The floorplans shown are not to scale. Measurements are based on the original drawings. Slight variations may occur during construction. Exact specifications and features including whether a property is left or right handed may differ, from plot to plot. Please discuss floorplan details with our sales consultant as some elements may differ.
*Part Exchange is available subject to individual lender terms and conditions. Not to be used in conjunction with any other offer or discount and conditional on paying full asking price unless otherwise stated. Home exchange is subject to independent valuations, survey and contract on your existing property and is subject to criteria, which include the property you are selling being worth no more than 75% of the value of the new Bovis Home you wish to purchase. Home Exchange market value figures are based on reports from 2 independent local NAEA registered agents for a selling period of 8 weeks. Part Exchange offer is available on selected plots and is subject to funding availability and build stage. Valuations will be provided in 48 hours from instruction, subject to availability of valuers and access to the property. Your home may be repossessed if you do not keep up repayments on a mortgage or any other debt secured on it.
These offers cannot be used in conjunction with any other offer, promotion, or purchase assistance scheme. We reserve the right to change, replace or withdraw these offers at any time and without notice. Speak to a sales consultant for more information.
†Home Exchange is available on selected homes only. Acceptance is at our sole discretion and not all properties are suitable. We reserve the right to refuse to agree to Home Exchange of your current home and we are under no obligation to give reasons why. Home Exchange may not be available in conjunction with any other offer and is also subject to the terms of your Reservation Agreement with us. As a guide, your current home must not be worth more than 75% of the value of your chosen Bovis home. Reservation fees may vary. For full terms and conditions please click here."
Rooms
Ground Floor
- Kitchen/Dining Area (5.52m x 3.50m 18' 1'' x 11' 5'')
- Sitting Room (4.40m x 3.40m 14' 5'' x 11' 1'')
- Bedroom 1 (3.59m x 3.27m 11' 9'' x 10' 8'')
- Bedroom 2 (3.27m x 2.67m 10' 8'' x 8' 9'')
- Bedroom 3 (3.52m x 2.16m 11' 6'' x 7' 1'')
- Bedroom 4 (3.23m x 2.16m 10' 7'' x 7' 1'')
About Western Gate
Situated on the outskirts of the village of Harpole west of Northampton, Western Gate is the perfect location for commuters, with easy access to the M1 and a great selection of schools and nurseries within a short distance of the development.
- Prestigious new development of 2,3,4 and 5 bedroom contemporary homes located on the outskirts of Harpole
- Sought-after location just 5 miles from Northampton town centre and with easy access to the M1
Plenty of local amenities to entertain the whole family such as restaurants, sports clubs, and recreation grounds- Families moving to the area will find a large variety of schools for children of all ages
- Towcester and Daventry are just 10 miles away, while Milton Keynes is 25 miles away
The rural location of the development, means that the Northamptonshire countryside is right on your doorstep
Low cost energy efficient homes
Families moving to the area will find a large variety of schools for children of all ages including Harpole Primary School, located within 1 mile from the development and Duston Eldean School, located within a short driving distance.
You may also be interested to know we have another development on the other side of Northampton at Collingtree Park, just 6.5 miles away.
Northampton Train Station is just 4 miles away from the development, and the M1 and A45 are all within easy driving distance, making Western Gate an ideal place to call home for anyone looking to travel for both business and pleasure.
As one of the UK's leading new home builders, we complete all of our developments to the highest specification. As such, each of our new build houses come with the following as standard:
- Top-quality fixtures and fittings
- Energy-efficient design to help you save money and the planet
- Purchase assistance schemes to help you move in
- A 10-year 'Buildmark' warranty provided by the National House Building Council (NHBC)
To find out more about our new homes for sale, download our brochure. If you have any questions, simply get in touch with our helpful sales consultants. Our team is experienced and dedicated to help you find and move into your new home. From helping you understand the purchase schemes available to the specifications of each home, our team are on hand to take you on your journey. You'll quickly discover why the HBF have awarded us 5 stars, meaning 90% of customers in their survey would recommend us to a friend.
Opening Hours
Mon: 10:00 - 17:00, Thu: 10:00 - 17:00, Fri: 10:00 - 17:00, Sat: 10:00 - 17:00, Sun: 10:00 - 17:00
Property info
For more information about this property, please contact
Bovis Homes - Western Gate, NN7 on +44 1604 318768 * (local rate)
Disclaimer
Property descriptions and related information displayed on this page, with the exclusion of Running Costs data, are marketing materials provided by Bovis Homes - Western Gate, and do not constitute property particulars. Please contact Bovis Homes - Western Gate for full details and further information. The Running Costs data displayed on this page are provided by PrimeLocation to give an indication of potential running costs based on various data sources. PrimeLocation does not warrant or accept any responsibility for the accuracy or completeness of the property descriptions, related information or Running Costs data provided here.
























.png)