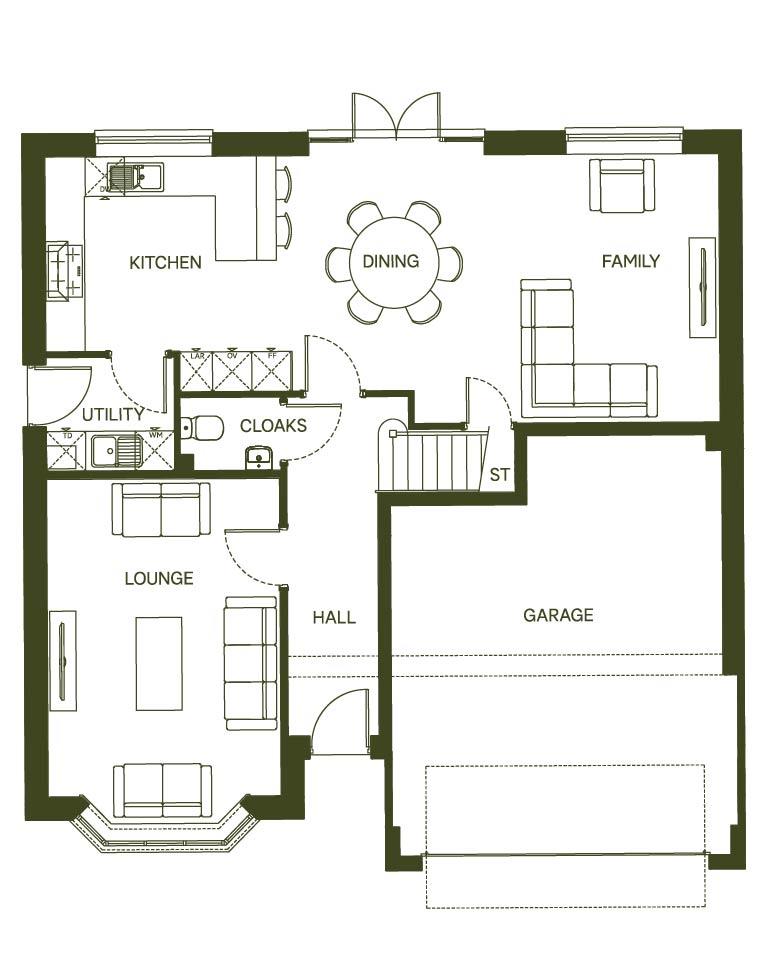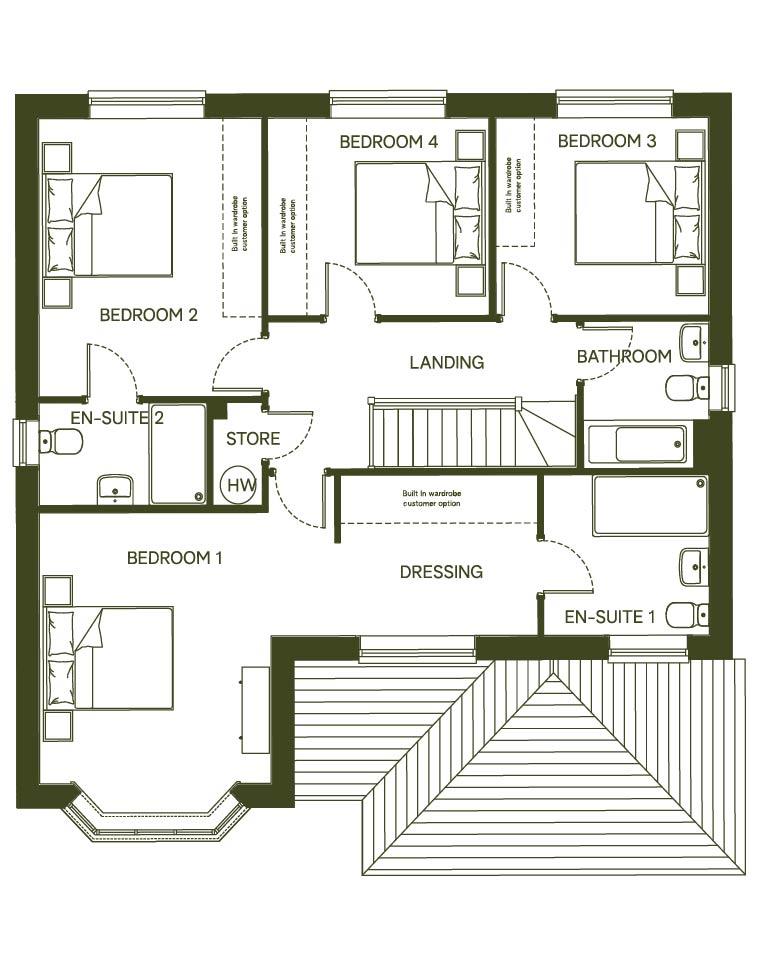Detached house for sale in Lower Hays, Bridgewater View, Daresbury WA4
* Calls to this number will be recorded for quality, compliance and training purposes.
Property features
- *incentive* Plot 119 Quartz Worktops, Flooring, Turf to Rear
- Walk Through Dressing Area to Master Bedroom
- Open Plan Kitchen, Dining and Family Area
- Two En Suites and Family Bathroom
- Timeless Features
- Double Integrated Garage
- Off Street Parking
- Selection of Luxurious Optional Upgrades
- Energy Efficient
- 10 Year NHBC Warranty
Property description
*castle green homes* Wiltshire Plot 119 incredible sales extras to include quartz worktops, flooring throughout and turf to rear. This exceptional family home has an open plan kitchen, dining & family area, two en-suite bathrooms, family bathroom and a double integrated garage.
Phase 2 launch August 2024 - VIP Showhome viewings only, call to register your interest now. Earlybird reservations now being taken.
About The Wiltshire
If you're looking for a seriously spacious new home in Thornton, then The Wiltshire is certainly for you. Upon entering this lavish 4-bedroom home, you are greeted with an open hallway. To the left you will find a generous lounge with a standout bay window allowing light to flood in. To the rear of the ground floor, you will find a magnificent 30ft open plan kitchen/dining/family area. French doors lead out into the garden from the kitchen, allowing the outside to blend perfectly with the interiors. Whilst the cloakroom, utility area and an integrated double garage are desirable features fit for modern family life. Upstairs there is a luxurious and imposing master bedroom with en-suite, along with an impressive guest suite and two other generously sized bedrooms and family bathroom.
Welcome to Bridgewater View at Daresbury Garden Village, presented to you by Castle Green Homes. This stunning development is located in the picturesque village of Daresbury, Cheshire. Placed next to the Bridgewater Canal, with serene views across the local countryside offering local residents a peaceful sanctuary to retreat to after a long hard days work. Located close to major transport links offering easy access to towns and cities such as Chester, Runcorn, Altrincham, Liverpool and Manchester which is convenient for commuters and families alike. With the Sci Tech Daresbury Science Park just a few minutes drive away which is internationally recognised for world class science, innovation and enterprise, there are endless career and employment opportunities.
Kitchen (7.16 x 3.55 (23'5" x 11'7"))
Utility (1.96 x 1.71 (6'5" x 5'7"))
Lounge (5.21 x 3.69 (17'1" x 12'1"))
Family (4.04 x 3.16 (13'3" x 10'4"))
Cloaks (1.64 x 1.10 (5'4" x 3'7"))
Garage (6.32 x 5.08 (20'8" x 16'7"))
Bedroom 1 (4.55 x 4.37 (14'11" x 14'4"))
Bedroom 2 (4.04 x 3.44 (13'3" x 11'3"))
Bedroom 3 (3.27 x 3.00 (10'8" x 9'10"))
Bedroom 4 (3.41 x 3.00 (11'2" x 9'10"))
En Suite 1 (2.55 x 2.33 (8'4" x 7'7"))
En Suite 2 (2.59 x 1.49 (8'5" x 4'10"))
Dressing (3.04 x 2.33 (9'11" x 7'7"))
Bathroom (2.15 x 1.94 (7'0" x 6'4"))
Property info
For more information about this property, please contact
Abode Allerton, L18 on +44 151 382 3881 * (local rate)
Disclaimer
Property descriptions and related information displayed on this page, with the exclusion of Running Costs data, are marketing materials provided by Abode Allerton, and do not constitute property particulars. Please contact Abode Allerton for full details and further information. The Running Costs data displayed on this page are provided by PrimeLocation to give an indication of potential running costs based on various data sources. PrimeLocation does not warrant or accept any responsibility for the accuracy or completeness of the property descriptions, related information or Running Costs data provided here.









































.png)