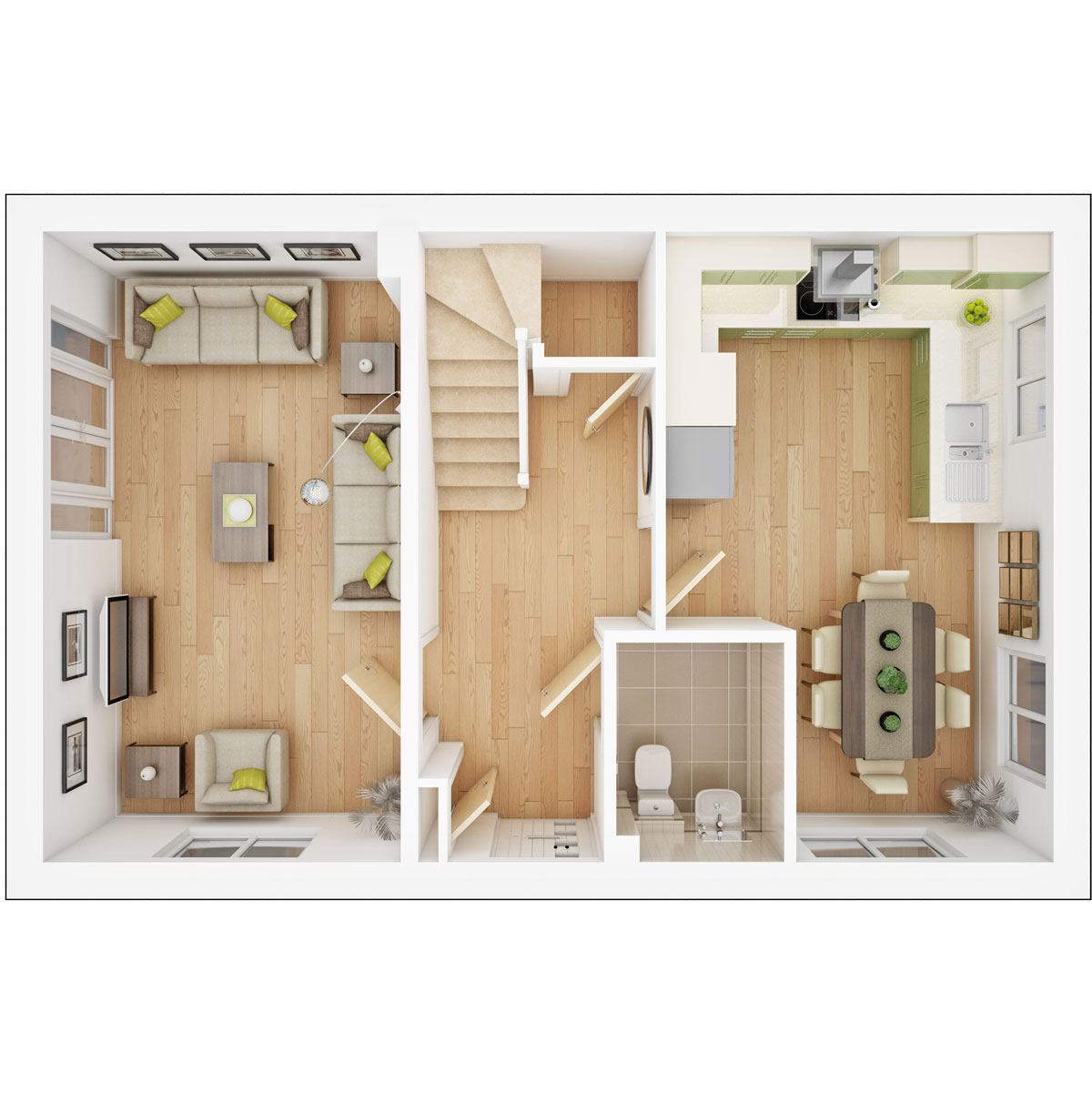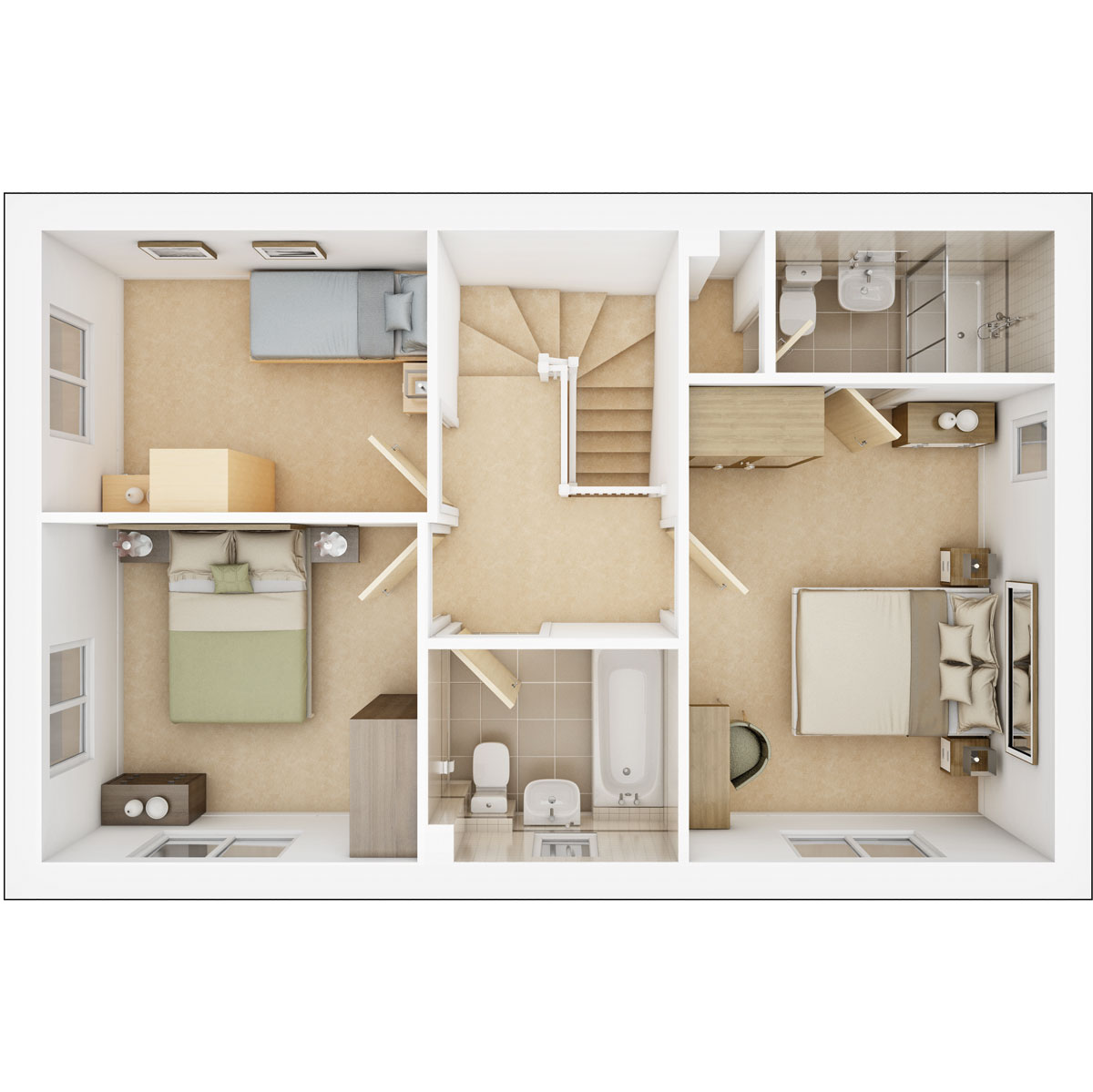Detached house for sale in Regis Park, Sefter Road, Rose Green, Bognor Regis PO21
* Calls to this number will be recorded for quality, compliance and training purposes.
Utilities and more details
Property features
- 3 Bedroom Detached Double Fronted Family Home
- Double Aspect Living Room with double doors to Rear Garden
- Double Asepct Kitchen/Dining Room
- 2 Bathrooms (One En Suite to Main Bedroom)
- Car Port and One Allocated Parking Space
- Anticipated Legal Completion Date Dec/Jan 2025
- 10 Year NHBC Guarantee
- Show Home Available to View by Appointment Only
Property description
Just Released!
Plot 19 is a traditional double fronted Kingdale home set back off of the road on a corner plot. The property benefits from a car port and allocated parking space.
The double aspect Living Room has double doors to the Rear Garden, and there is also a double aspect Kitchen/Dining Room.
The Main Bedroom benefits from an En Suite, while Bedroom 2 is a double room and Bedroom 3 will make a perfect children's bedroom or an ideal home office which will overlook the back garden.
The photographs are of different Taylor Wimpey house types and are being used for illustrative purposes only and the specification may vary. Please ask for further details.
Energy Efficient homes with triple glazed windows, pv Panels, ev Charging Points, Zoned Heating and Energy Efficient Home Appliances
Regis Park will provide quality 1 bedroom apartments and 1,2,3 & 4 bedroom new homes in various styles to suit different needs, as well as areas of public open space, a large play area at the heart of the development, land made available for a new community primary school* and a new Scout hut.
In-keeping with the local surroundings, our homes will be designed using a mixture of brick, cladding, tile hanging and decorative flint work as well as welcoming porches. Plus, benefit from energy-efficient features such as triple-glazed windows, pv panels, ev charging point, zone heating system and energy-efficient home appliances.
* Subject to the land being called upon by the County Council within 5 years of commencement of the development.
Kitchen/Dining Room (5.4m x 3.35m)
Living Room (5.4m x 3.07m)
Bedroom 1 (4.11m x 3.1m)
Bedroom 2 (3.33m x 2.95m)
Bedroom 3 (3.4m x 2.36m)
For more information about this property, please contact
White and Brooks, PO21 on +44 1243 468829 * (local rate)
Disclaimer
Property descriptions and related information displayed on this page, with the exclusion of Running Costs data, are marketing materials provided by White and Brooks, and do not constitute property particulars. Please contact White and Brooks for full details and further information. The Running Costs data displayed on this page are provided by PrimeLocation to give an indication of potential running costs based on various data sources. PrimeLocation does not warrant or accept any responsibility for the accuracy or completeness of the property descriptions, related information or Running Costs data provided here.






















.png)
