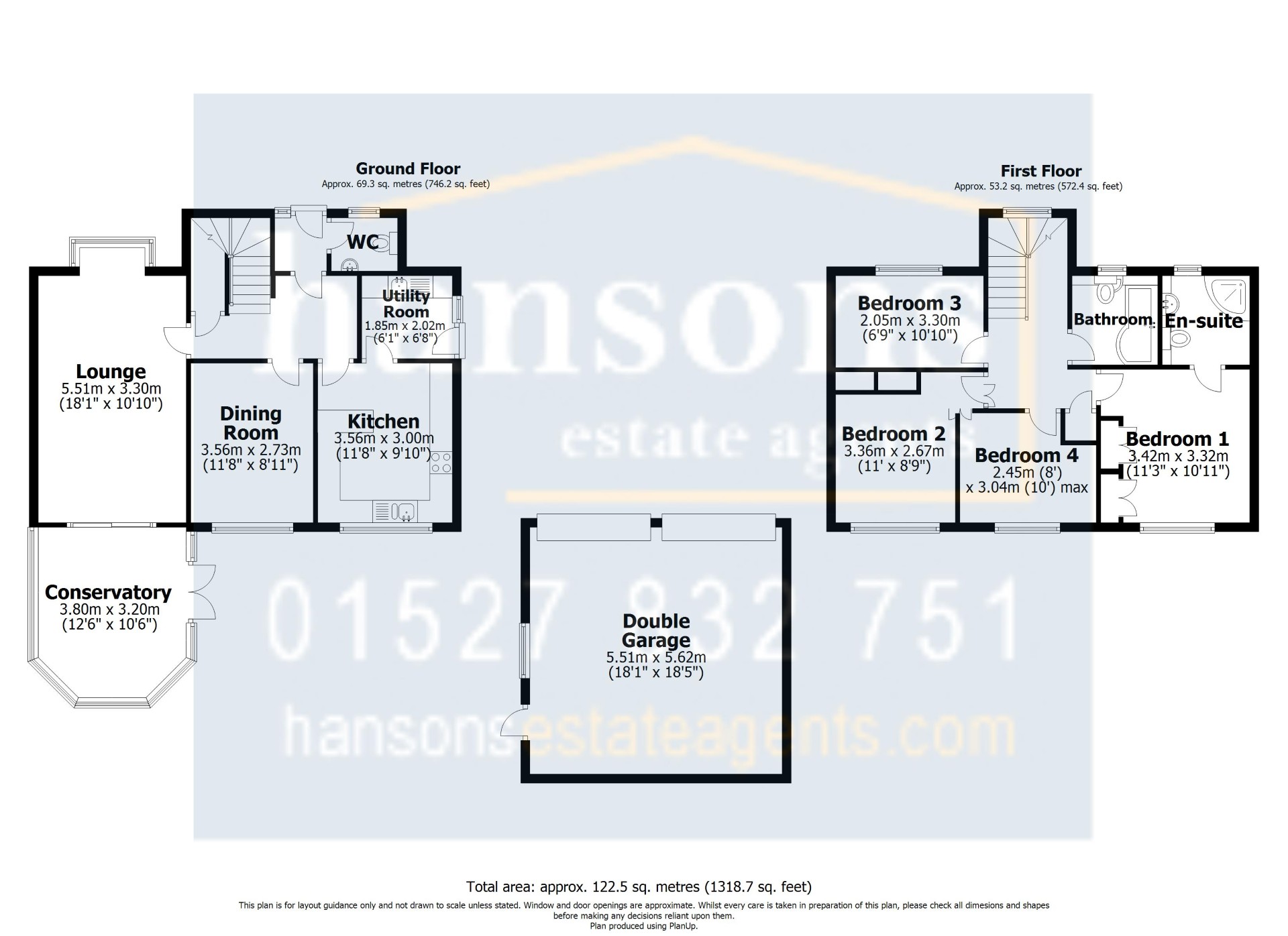Detached house for sale in Alder Way, Bromsgrove B60
* Calls to this number will be recorded for quality, compliance and training purposes.
Property features
- Private garden
- Double garage
- Off street parking
- Central heating
- Double glazing
- Fireplace
Property description
See floor plan for measurements & layout
Please note that the solar panels at the rear of the property are owned and will be transferred to the purchaser.
Our Vendor is purchasing a property which is end of chain however a Grant of Probate is awaited on that property.
EPC Rating – C
Council Tax Banding – E
Consumer Protection from Unfair Trading Regulations 2008.
The agents have not tested any apparatus, equipment, fixture, fitting or appliances and therefore cannot verify that they are in working order or fit for their purpose. The
Purchaser's solicitors/surveyors should obtain verification. All measurements, text, plans, site areas, service charges, lease details and photographs are presented in good faith as a general guide and therefore should not be relied upon as statements or representations of fact and should not constitute part of an offer or contract. Items shown in the photographs are not necessarily included in the sale of the property. All measurements contained in these sale particulars should be assumed to be approximate and should be checked by the purchasers if of particular importance to them. Whilst we try to make our sale particulars as accurate as possible they may be subject to errors and/or omissions and therefore prospective purchasers must satisfy themselves by inspection or otherwise as to their correctness. If there are any queries of particular importance to prospective purchasers please contact us and we will be pleased to check the information. Buyers must check the availability of any property & make an appointment to view before embarking on any journey to see a property.
For more information about this property, please contact
Hansons Estate Agents, B60 on +44 1527 329189 * (local rate)
Disclaimer
Property descriptions and related information displayed on this page, with the exclusion of Running Costs data, are marketing materials provided by Hansons Estate Agents, and do not constitute property particulars. Please contact Hansons Estate Agents for full details and further information. The Running Costs data displayed on this page are provided by PrimeLocation to give an indication of potential running costs based on various data sources. PrimeLocation does not warrant or accept any responsibility for the accuracy or completeness of the property descriptions, related information or Running Costs data provided here.
































.png)